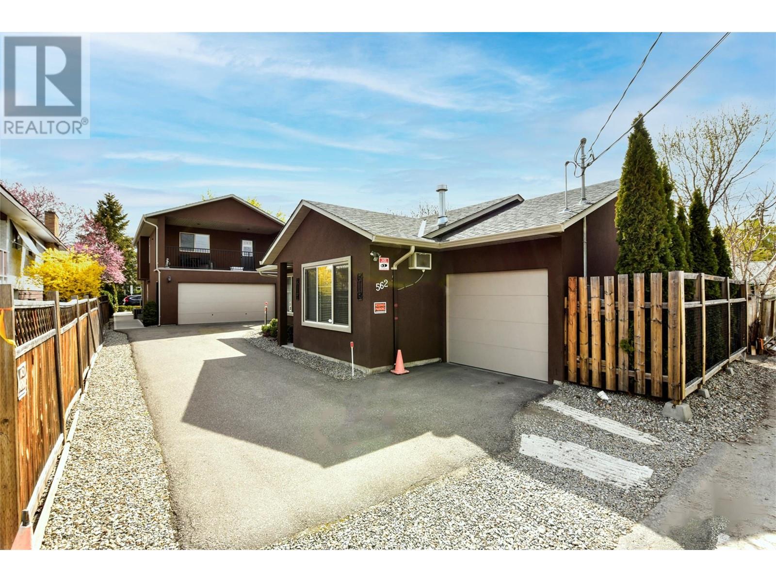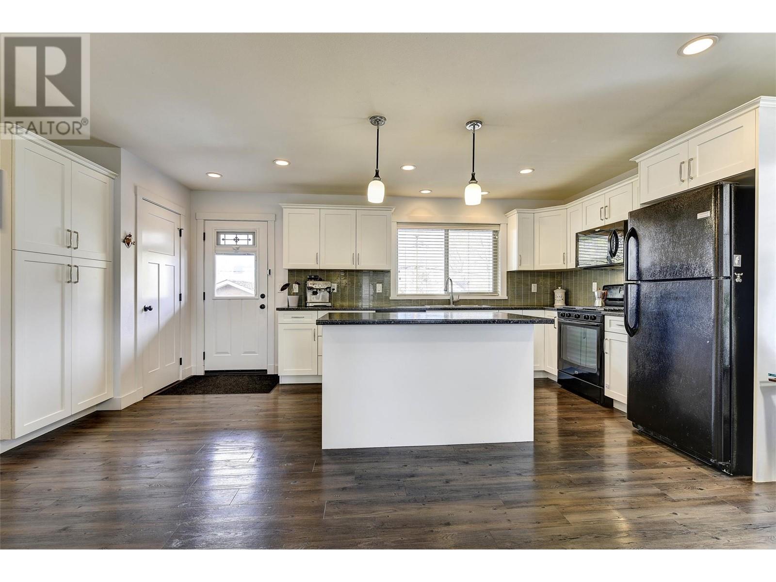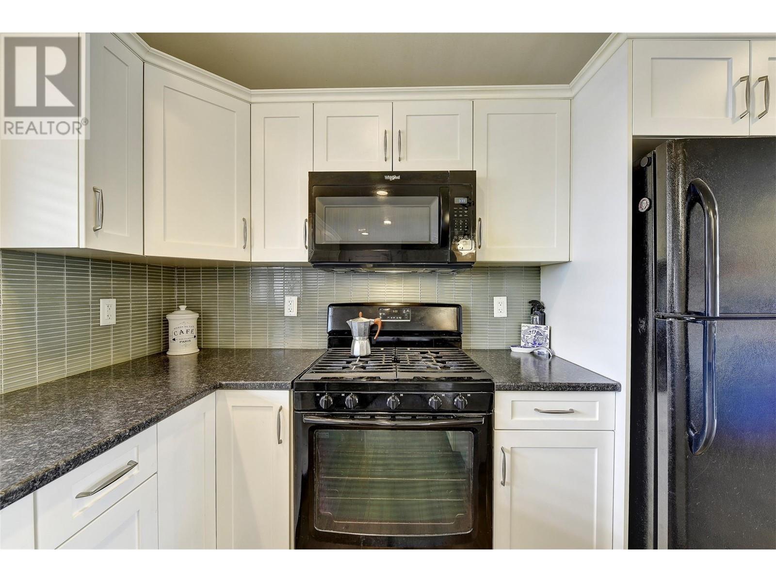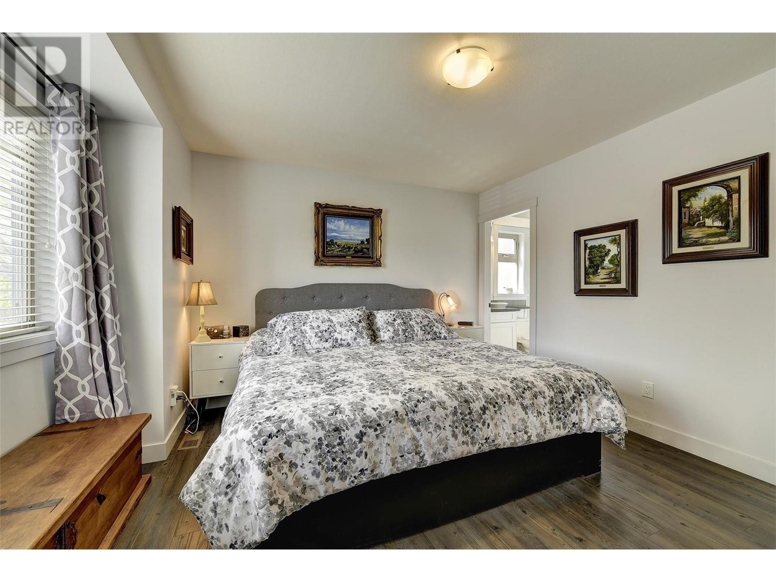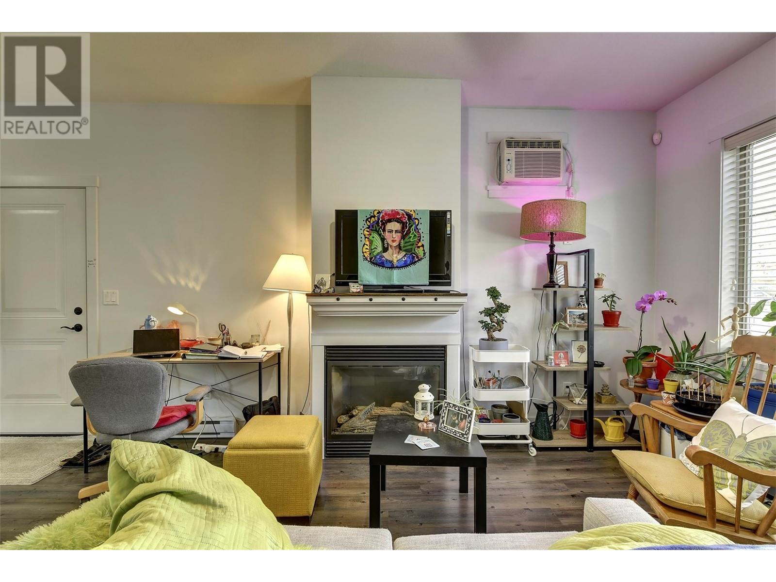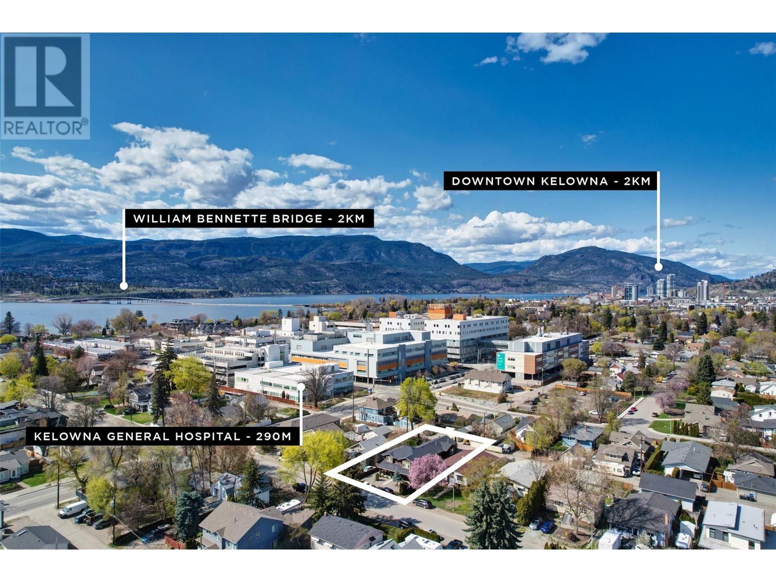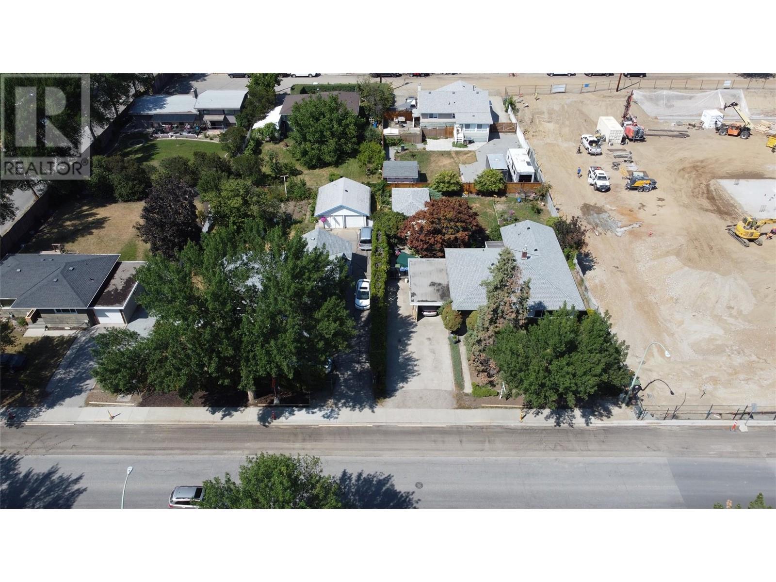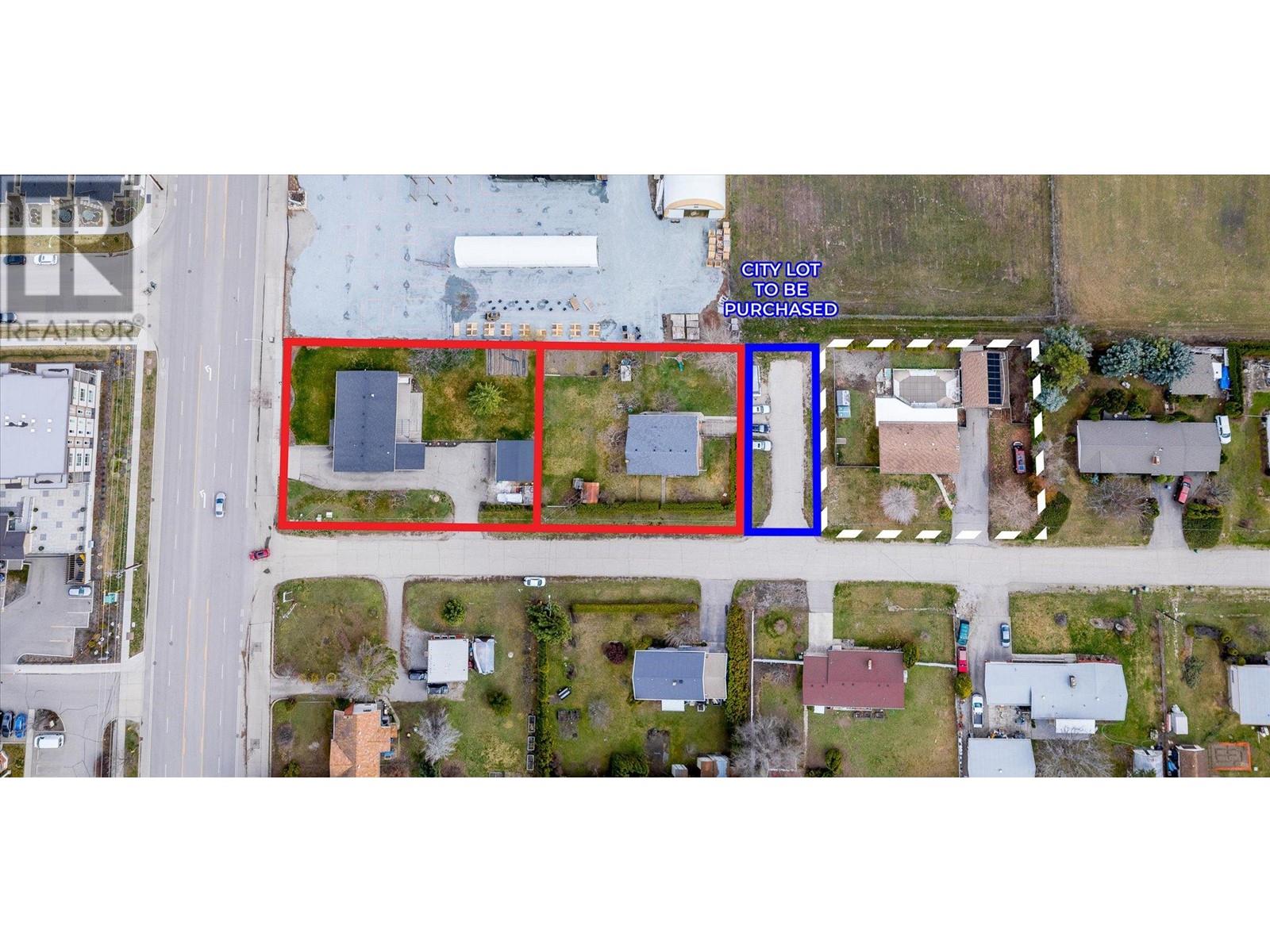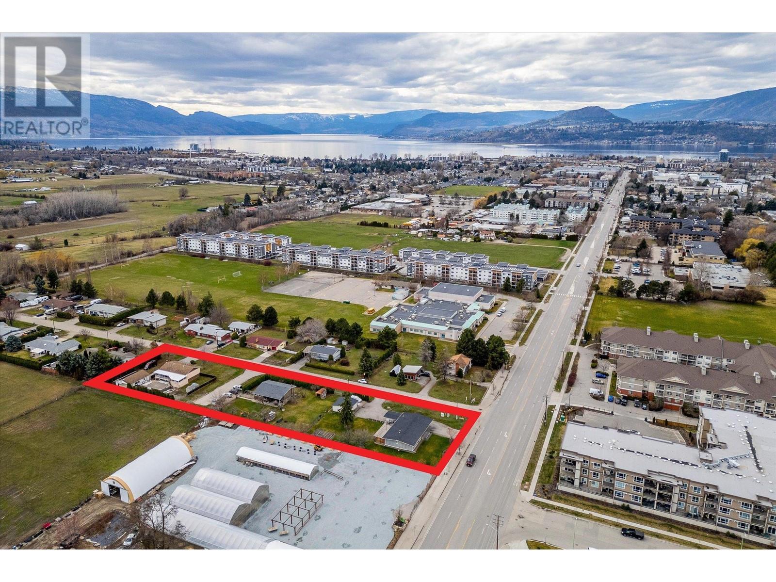560 Christleton Avenue, Kelowna
MLS® 10343288
A softball throw to Kelowna General Hospital and steps to the Abbott Corridor. With incoming short term rental rules allowing STR in suiyes, there simply is no better location than what this property offers for an on site owner looking for short term rental income Ultra desirable neighborhood just two blocks from the beach, one block from the hospital, and minutes from Pandosy Village and Okanagan College, this property features two meticulously maintained homes on one lot. Built in 2013 by the original owner, the main home offers 4 bedrooms& 3 baths and 1,865 sq ft, with a double garage and extra parking. The open design includes a kitchen island, gas range, tile backsplash, and a spacious primary suite with a walk-in closet and ensuite. A large covered deck and front porch complete the space. The carriage home is a 2-bedroom, 1-bathroom rancher-style unit with 784 sq ft, a single garage, and additional gated parking. It’s perfect for in-laws or those needing wheelchair access. The property is low-maintenance, with an irrigated, fenced yard offering privacy for both homes. Additional features include private laundries, alarm systems, A/C, high-efficiency furnaces, and a new home warranty. A rare and exceptional opportunity in a highly sought-after location! (id:36863)
Property Details
- Full Address:
- 560 Christleton Avenue, Kelowna, British Columbia
- Price:
- $ 1,499,999
- MLS Number:
- 10343288
- List Date:
- April 14th, 2025
- Lot Size:
- 0.18 ac
- Year Built:
- 2013
- Taxes:
- $ 5,595
Interior Features
- Bedrooms:
- 4
- Bathrooms:
- 2
- Appliances:
- Washer, Refrigerator, Range - Gas, Dishwasher, Dryer, Microwave
- Flooring:
- Laminate
- Air Conditioning:
- Central air conditioning
- Heating:
- Baseboard heaters, Forced air, Electric, See remarks
- Fireplaces:
- 1
- Fireplace Type:
- Gas, Unknown
- Basement:
- Crawl space
Building Features
- Storeys:
- 2
- Sewer:
- Municipal sewage system
- Water:
- Municipal water
- Roof:
- Asphalt shingle, Unknown
- Zoning:
- Unknown
- Exterior:
- Stucco, Other
- Garage:
- Attached Garage, Rear, See Remarks
- Garage Spaces:
- 7
- Ownership Type:
- Freehold
- Taxes:
- $ 5,595
Floors
- Finished Area:
- 2649 sq.ft.
Land
- View:
- Mountain view, View (panoramic)
- Lot Size:
- 0.18 ac
- Water Frontage Type:
- Other
