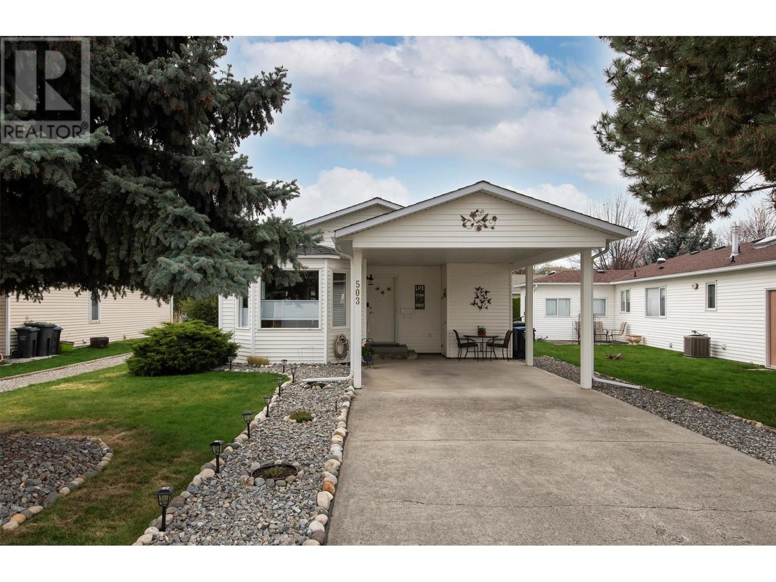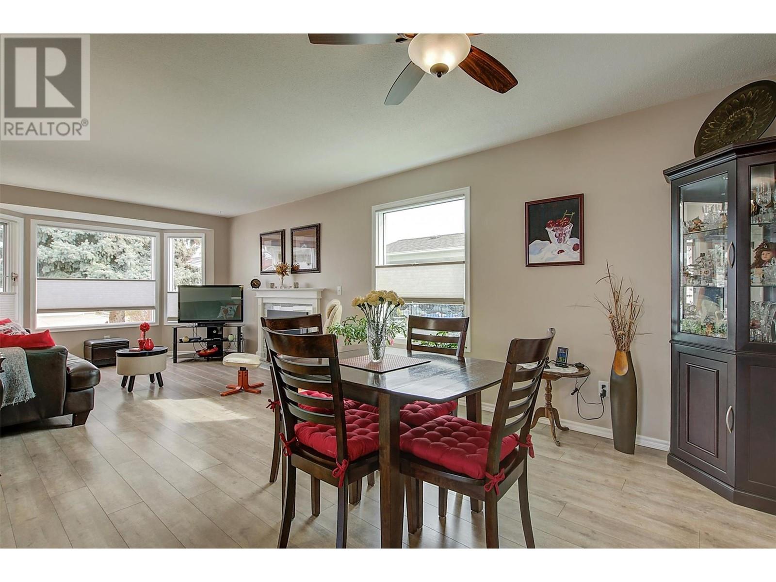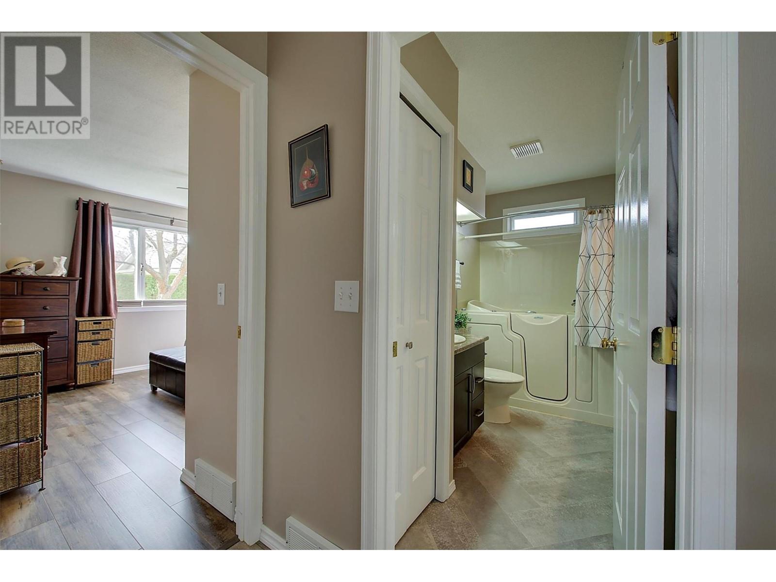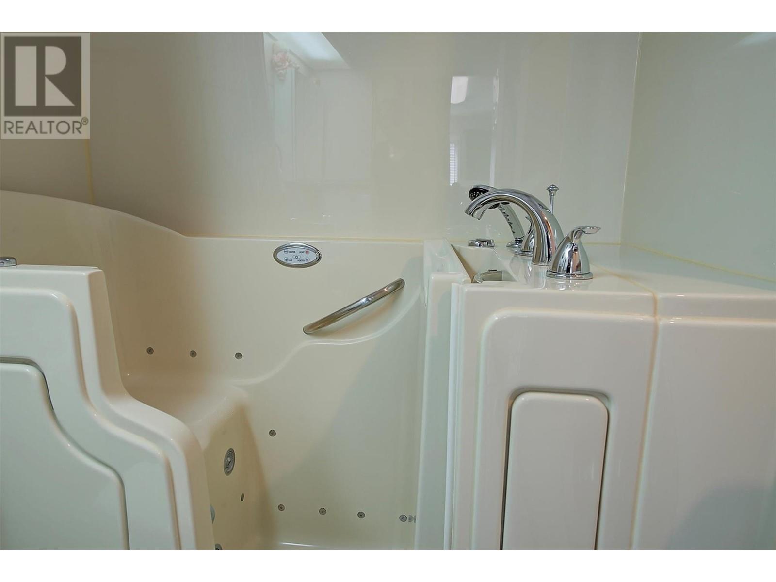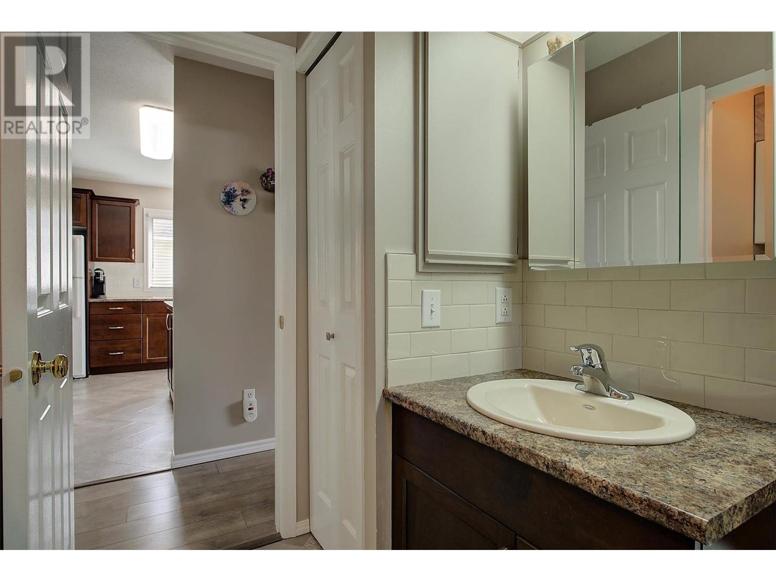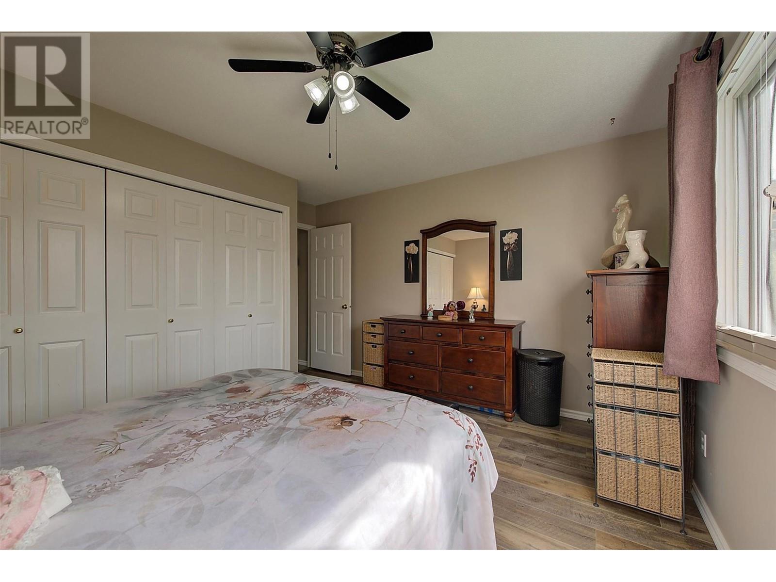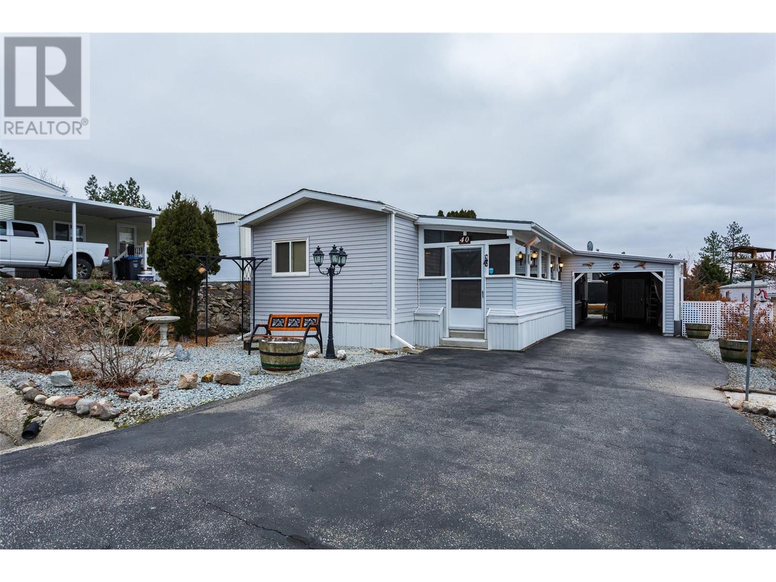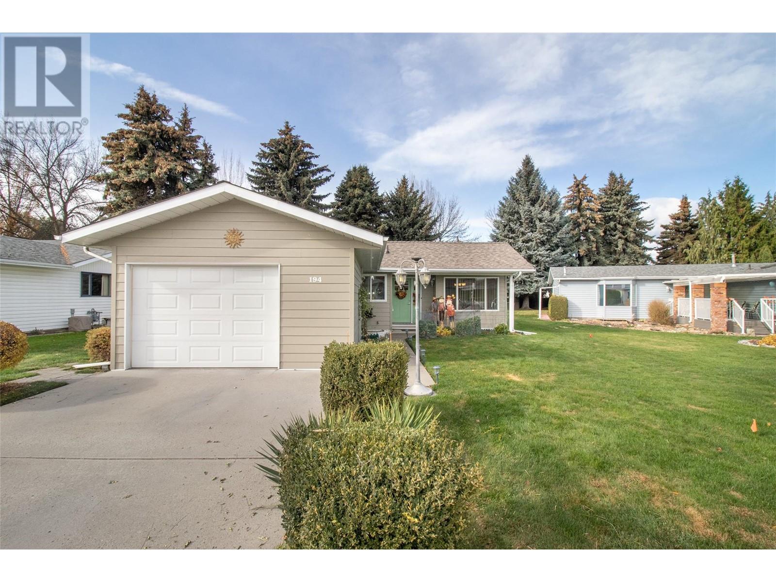503 1255 Raymer Avenue, Kelowna
MLS® 10343253
Welcome to Sunrise Village – A Tranquil 45+ Community in the Heart of Kelowna, this beautifully maintained home offers a fantastic layout in a quiet and peaceful setting. Inside, you'll be impressed by the spacious, thoughtfully designed floorplan. The updated kitchen is a standout feature, boasting modern cabinetry and appliances sure to please any home chef. The bright and open living room flows seamlessly into the dining area, creating the perfect space to entertain family and friends. Step outside to your fenced-in deck, ideal for enjoying warm summer evenings. This outdoor oasis backs onto a massive green space, offering privacy and a scenic backdrop that’s perfect for relaxation or social gatherings. Additional features include: Upgraded plumbing, Newer A/C, Two spacious bedrooms, Recently retiled bathroom with therapeutic tub, Residents of Sunrise Village enjoy access to a vibrant community clubhouse featuring a pool, hot tub, billiards, fitness centre, and more. RV parking is available within the complex, and with a monthly fee of just $562, it’s a fantastic value. Pet-friendly with permission (one house pet under 14"" in height, subject to community rules). This is your opportunity to own a slice of paradise—just minutes from all the amenities Kelowna has to offer. (id:36863)
Property Details
- Full Address:
- 503 1255 Raymer Avenue, Kelowna, British Columbia
- Price:
- $ 412,000
- MLS Number:
- 10343253
- List Date:
- April 12th, 2025
- Year Built:
- 1989
- Taxes:
- $ 1,778
Interior Features
- Bedrooms:
- 2
- Bathrooms:
- 1
- Appliances:
- Washer, Refrigerator, Range - Electric, Dishwasher, Dryer
- Flooring:
- Laminate
- Air Conditioning:
- Central air conditioning
- Heating:
- Forced air, Electric, See remarks
- Fireplaces:
- 1
- Fireplace Type:
- Gas, Insert
Building Features
- Architectural Style:
- Ranch
- Storeys:
- 1
- Sewer:
- Municipal sewage system
- Water:
- Municipal water
- Roof:
- Asphalt shingle, Unknown
- Zoning:
- Unknown
- Exterior:
- Vinyl siding
- Garage:
- Carport
- Garage Spaces:
- 1
- Pool:
- Inground pool
- Ownership Type:
- Leasehold
- Taxes:
- $ 1,778
Floors
- Finished Area:
- 1009 sq.ft.
Land
Neighbourhood Features
- Amenities Nearby:
- Adult Oriented, Seniors Oriented
