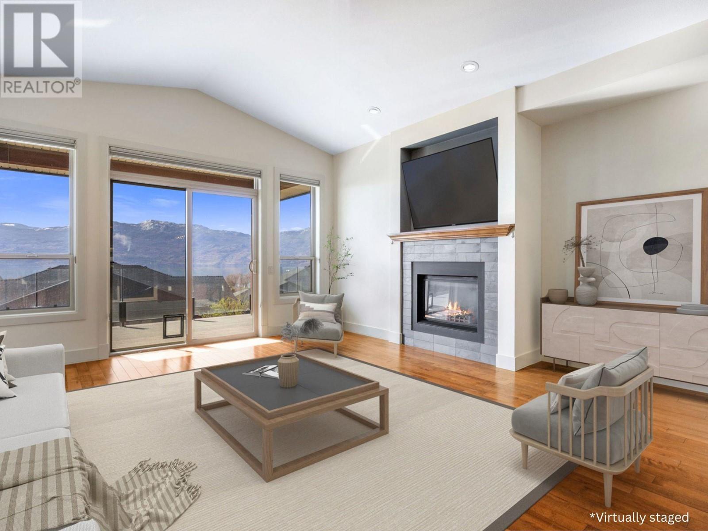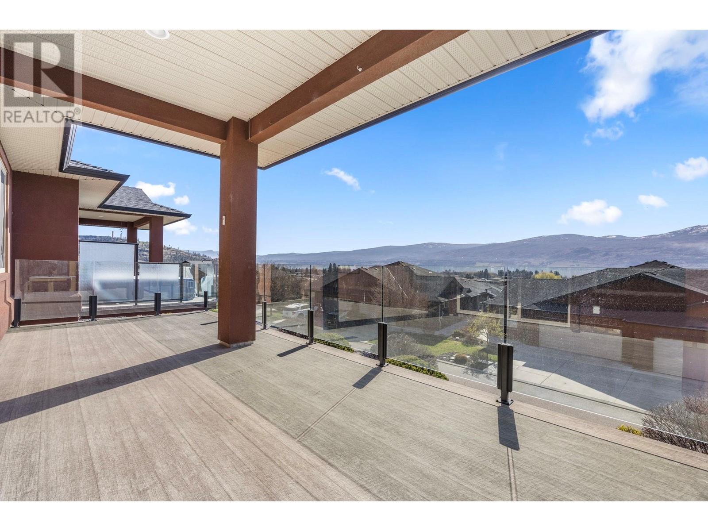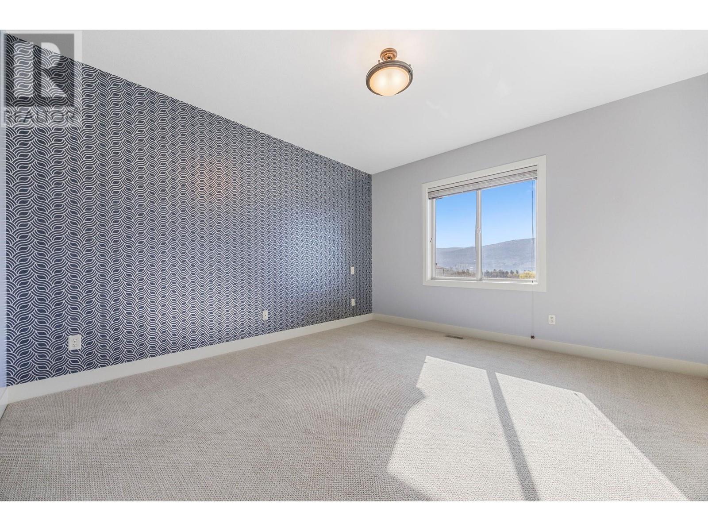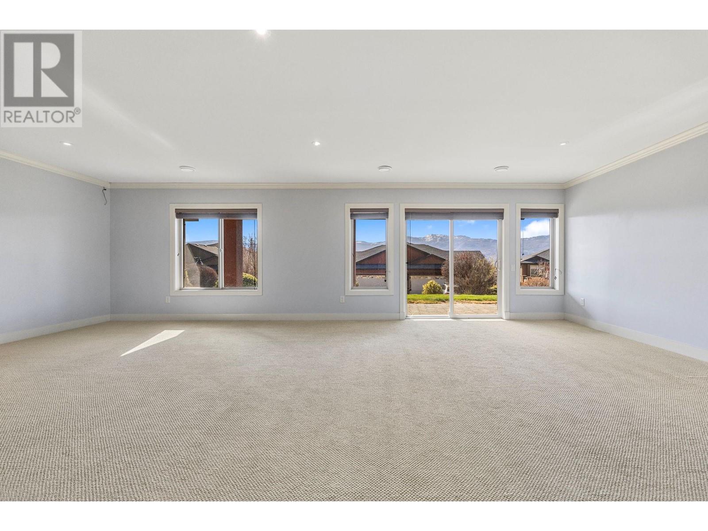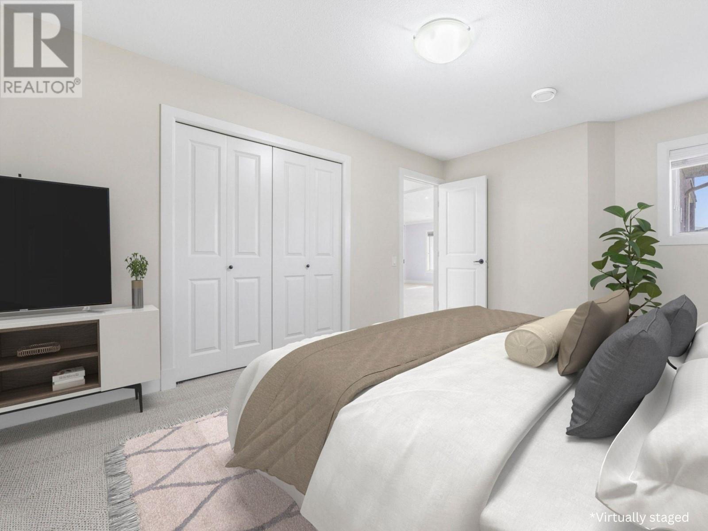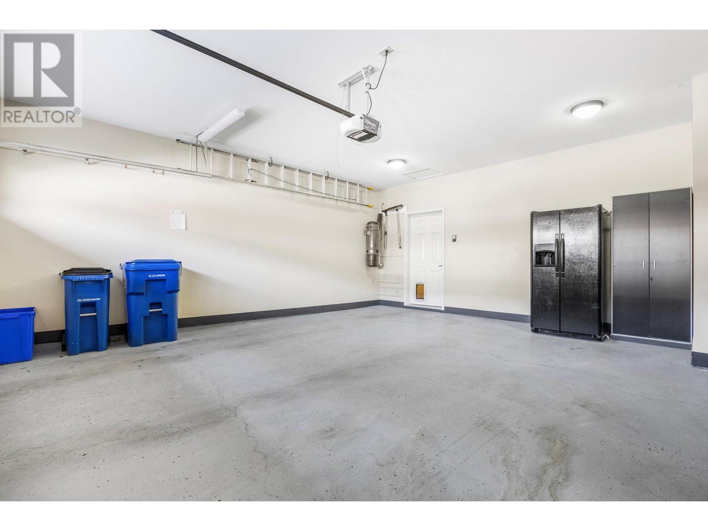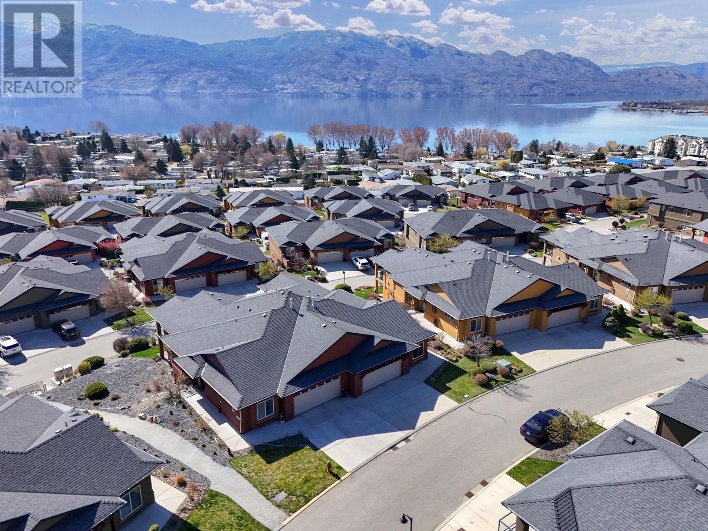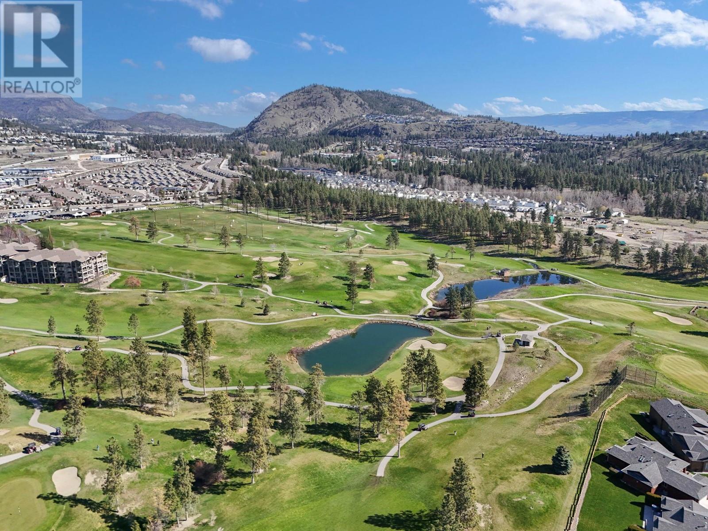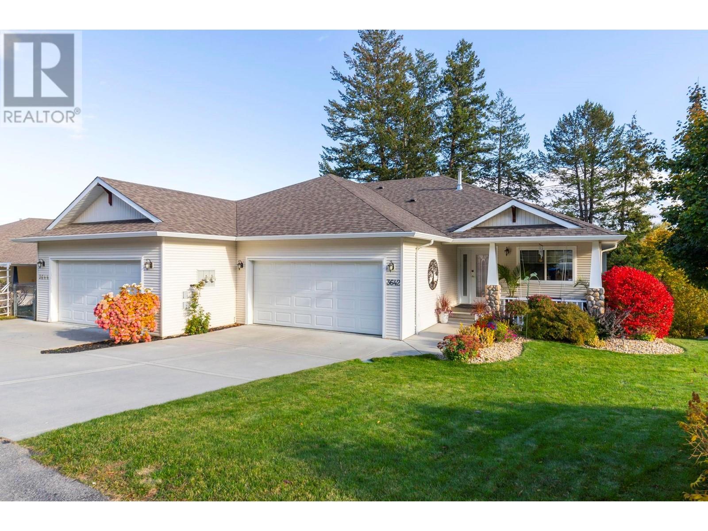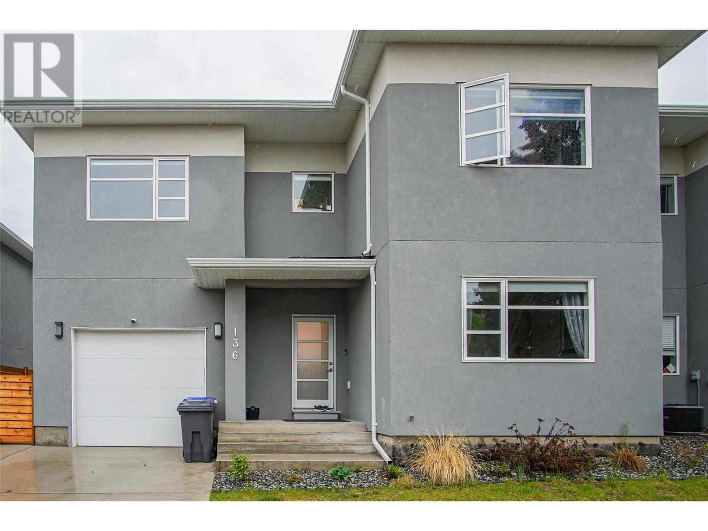2168 Alvarado Trail, West Kelowna
MLS® 10342181
Welcome to Sonoma Pines! This stunning 3 BDRM,3 BATH rancher with basement offers unparalleled lifestyle. Enjoy breathtaking views of Okanagan Mountain Park and Lake Okanagan with close proximity to Two Eagles Golf Course and a host amenities within walking distance. The open concept design features a spacious kitchen, large island, pantry and an abundance of cabinetry, quartz countertops throughout and top-of-the-line appliances were design meets functionality. Main floor vaulted ceiling with large windows creates an open, airy atmosphere with rich hardwood flooring and you will stay cozy all year long with 2 gas fireplaces. The generously sized primary bedroom features jack and jill closets with a spa like ensuite boasting of his and her sinks, soaker tub and glass enclosed shower! Picture yourself lounging on the oversized deck, complete with seamless glass railing, where you can relax and take in the majestic mountain and lake views. The walkout basement is truly a highlight, offering a huge rec room with gas fireplace, natural light, a full bath, office space and storage room. The oversized garage includes ample storage ensuring everything has its place. Sonoma Pines offers a wealth of amenities, incl a clubhouse, library, kitchen, gym and party/game room. Plus, pets are welcome! No PTT & No Speculation Tax! There’s no better place to call home than Sonoma Pines in West Kelowna — where luxury living and natural beauty come together. Come experience the good life! (id:36863)
Property Details
- Full Address:
- 2168 Alvarado Trail, West Kelowna, British Columbia
- Price:
- $ 839,900
- MLS Number:
- 10342181
- List Date:
- April 8th, 2025
- Year Built:
- 2008
- Taxes:
- $ 3,950
Interior Features
- Bedrooms:
- 3
- Bathrooms:
- 3
- Appliances:
- Washer, Refrigerator, Range - Electric, Dishwasher, Dryer, Microwave
- Flooring:
- Hardwood, Carpeted, Ceramic Tile
- Interior Features:
- Party Room, Clubhouse
- Air Conditioning:
- Central air conditioning
- Heating:
- Forced air, See remarks
- Fireplaces:
- 1
- Fireplace Type:
- Gas, Unknown
- Basement:
- Full
Building Features
- Architectural Style:
- Ranch
- Storeys:
- 1
- Sewer:
- Municipal sewage system
- Water:
- Irrigation District
- Roof:
- Asphalt shingle, Unknown
- Zoning:
- Unknown
- Garage:
- Attached Garage
- Garage Spaces:
- 4
- Ownership Type:
- Leasehold
- Taxes:
- $ 3,950
- Stata Fees:
- $ 369
Floors
- Finished Area:
- 2738 sq.ft.
Land
- View:
- Lake view, Mountain view
Neighbourhood Features
- Amenities Nearby:
- Rentals Allowed










