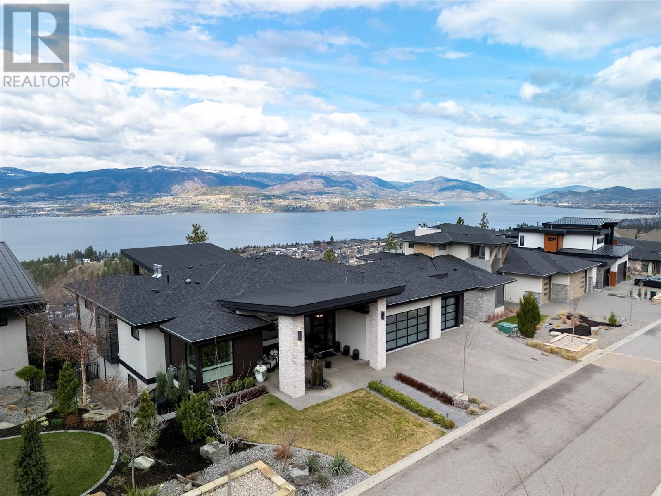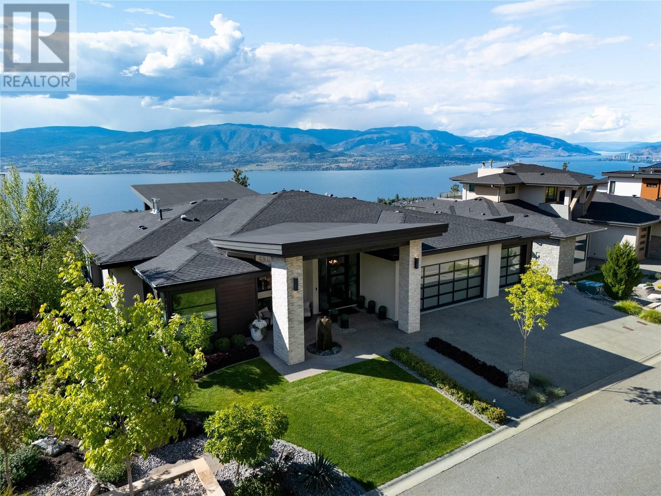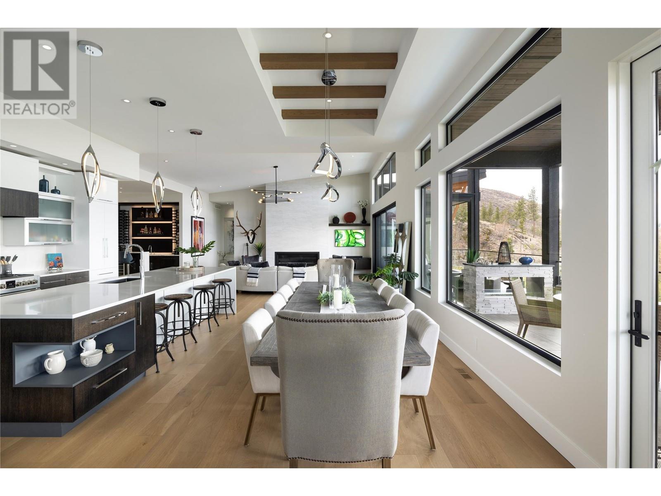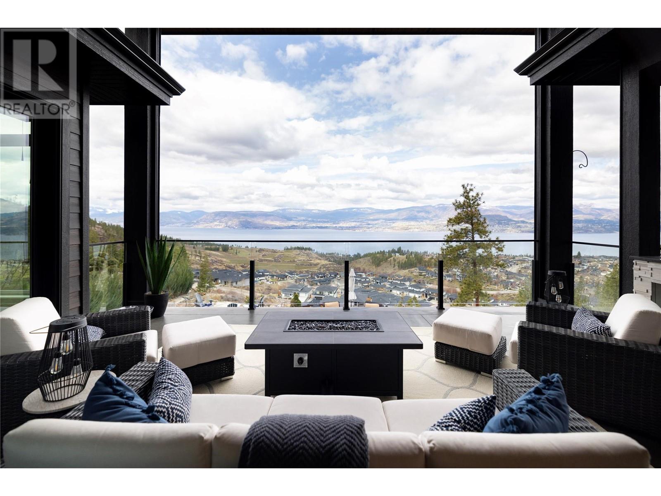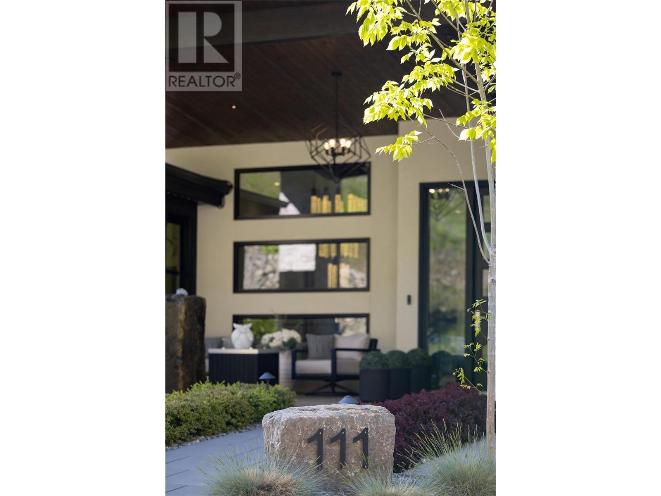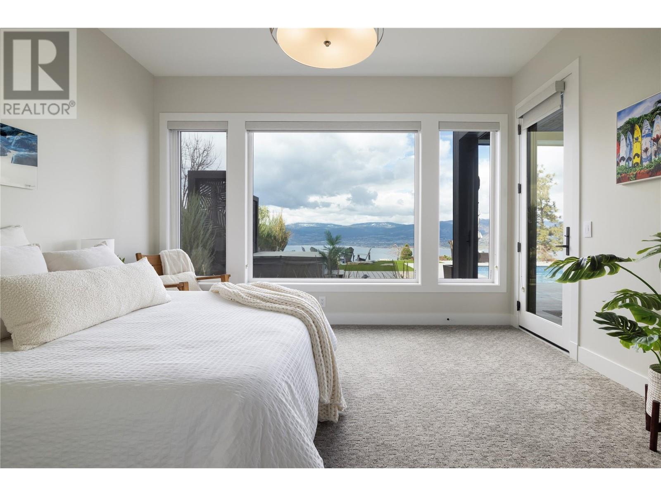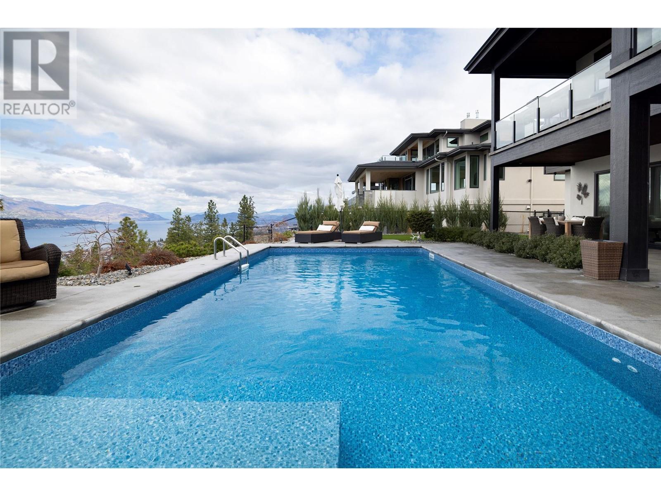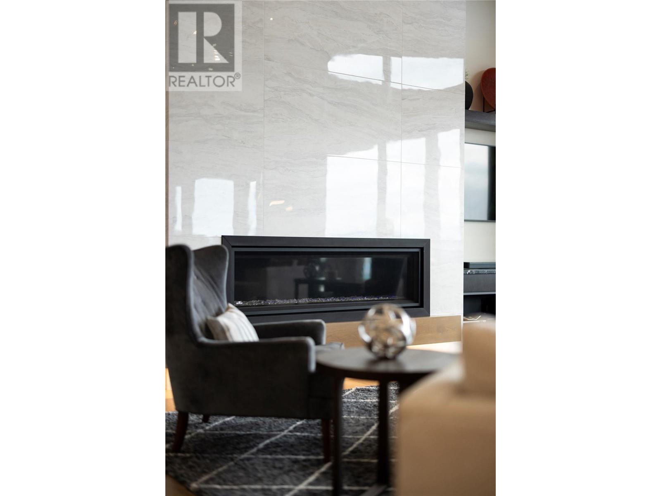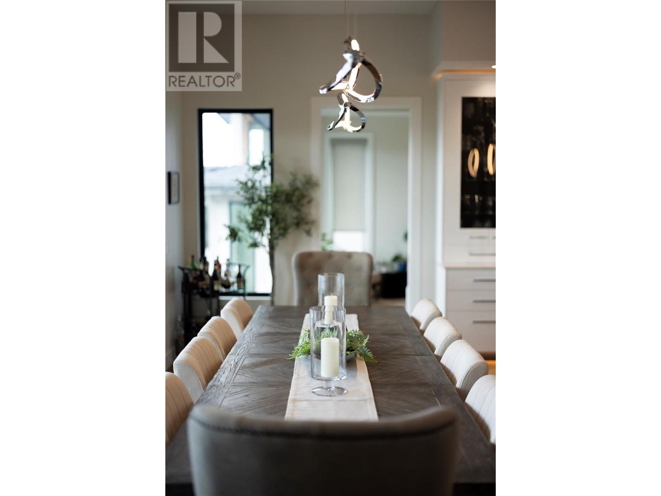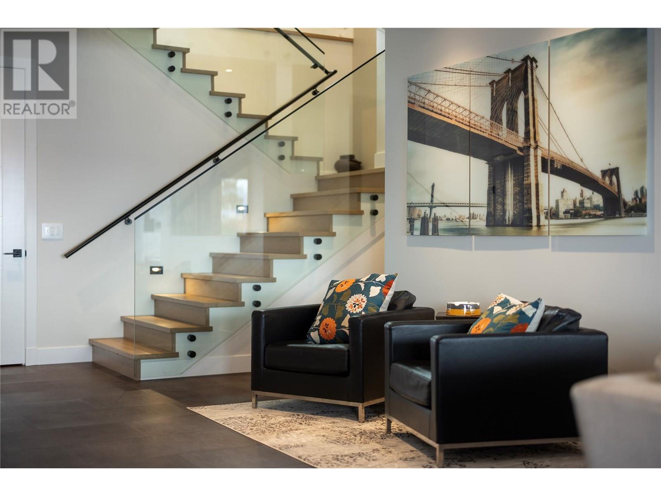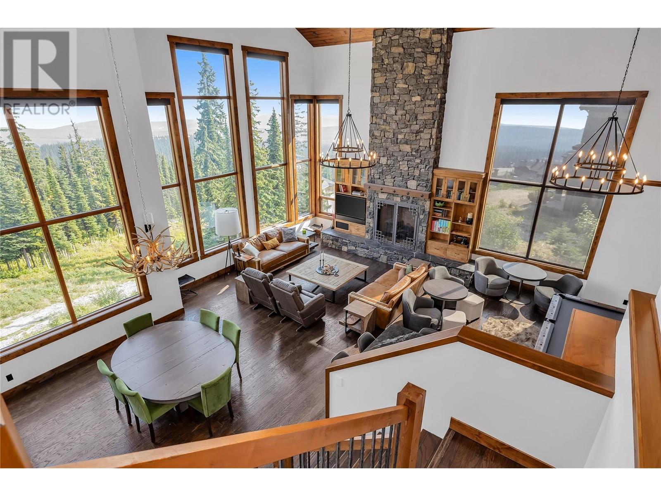111 5650 The Edge Place, Kelowna
MLS® 10342740
Luxury Oasis in Upper Mission’s Most Exclusive Gated Community Experience refined living in this custom-built estate, nestled in the heart of Upper Mission’s Kettle Valley community. Designed for the discerning homeowner, this lock-and-leave sanctuary offers full security, complete privacy; panoramic views spanning from Peachland to downtown Kelowna—along with the picturesque rows of the newly planted Cedar Creek Winery. Every detail of the home is thoughtfully curated to maximize comfort, luxury, and flow. The chef-inspired kitchen anchors the main living space with a stunning 13-ft island, premium appliances, and seamless transitions to expansive indoor and outdoor entertaining areas. Enjoy triple sliding patio doors that open wide to covered decks and patios on both levels—ideal for soaking in the views or hosting with ease. A poolside bar with nano windows transforms the outdoor space into an entertainer’s paradise. Highlights Include: Custom-designed layout with view corridors from every room Three full-sized fridges, two bar fridges, and three dishwashers Two sets of washer/dryers and a built-in warming drawer Dual-zone furnace for year-round comfort Dedicated media room with 7.1 surround sound system Designed for effortless luxury, comfort, and hosting This is more than just a home—it's a lifestyle. (id:36863)
Property Details
- Full Address:
- 111 5650 The Edge Place, Kelowna, British Columbia
- Price:
- $ 4,360,000
- MLS Number:
- 10342740
- List Date:
- April 9th, 2025
- Lot Size:
- 0.48 ac
- Year Built:
- 2022
- Taxes:
- $ 11,849
Interior Features
- Bedrooms:
- 5
- Bathrooms:
- 5
- Appliances:
- Range, Oven - Built-In
- Flooring:
- Tile, Hardwood, Carpeted
- Air Conditioning:
- Central air conditioning
- Heating:
- Forced air, See remarks
- Fireplaces:
- 2
- Fireplace Type:
- Free Standing Metal, Gas, Insert
Building Features
- Architectural Style:
- Ranch, Contemporary
- Storeys:
- 2
- Sewer:
- Municipal sewage system
- Water:
- Municipal water
- Roof:
- Asphalt shingle, Unknown
- Zoning:
- Unknown
- Exterior:
- Stucco, Other
- Garage:
- Attached Garage
- Garage Spaces:
- 8
- Pool:
- Pool, Inground pool, Outdoor pool
- Ownership Type:
- Condo/Strata
- Taxes:
- $ 11,849
- Stata Fees:
- $ 259
Floors
- Finished Area:
- 5539 sq.ft.
Land
- View:
- City view, Lake view, Mountain view, Valley view, View of water, View (panoramic), Unknown
- Lot Size:
- 0.48 ac
Neighbourhood Features
- Amenities Nearby:
- Pets Allowed


