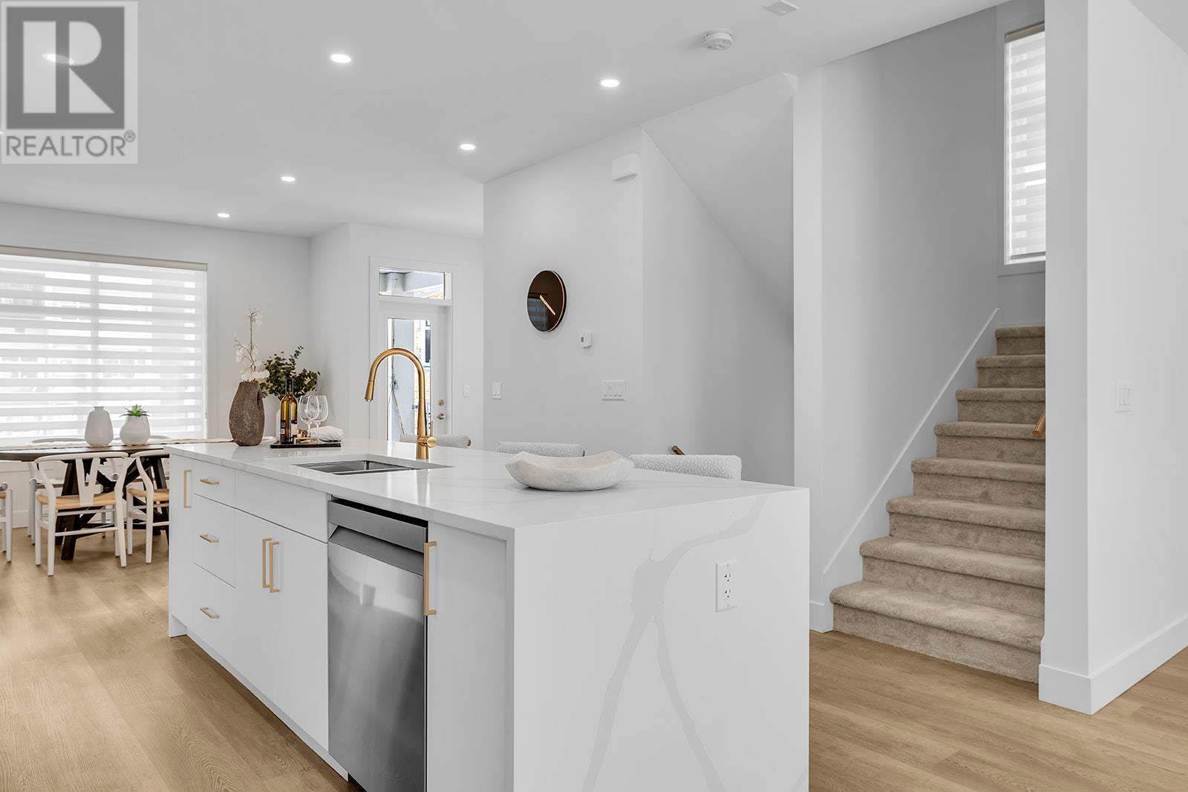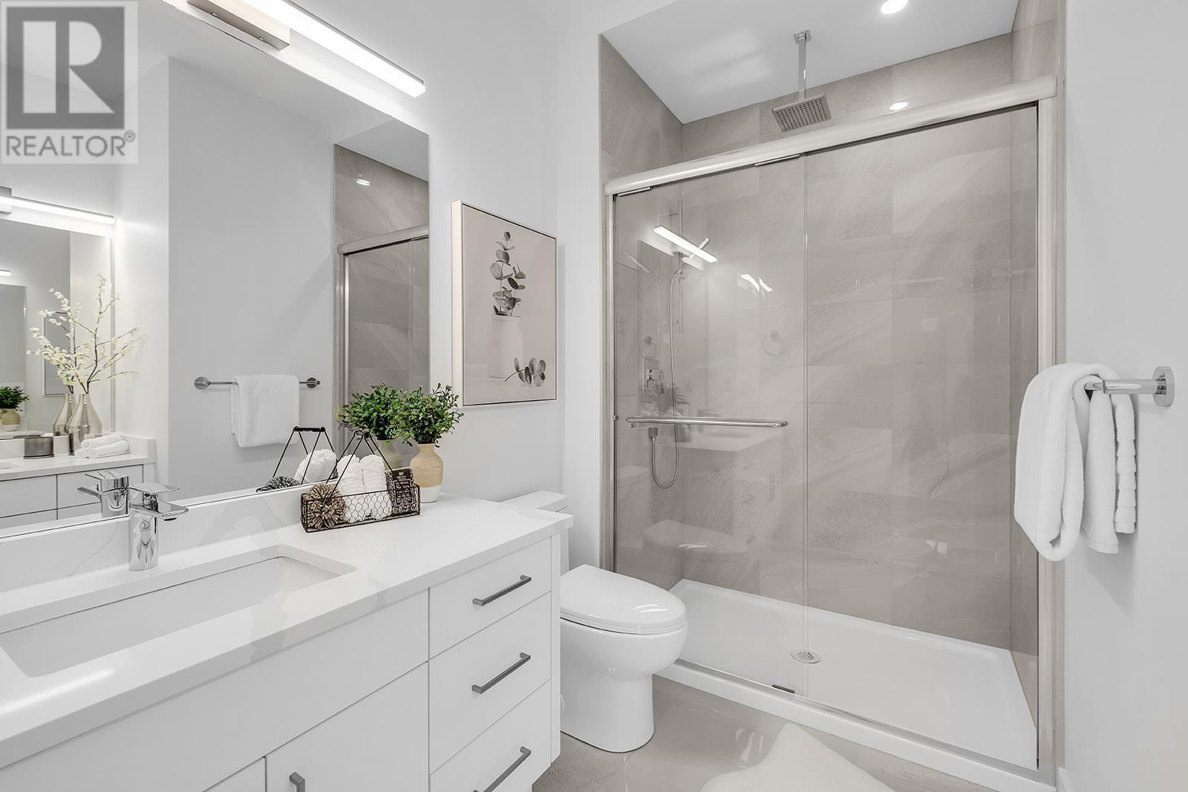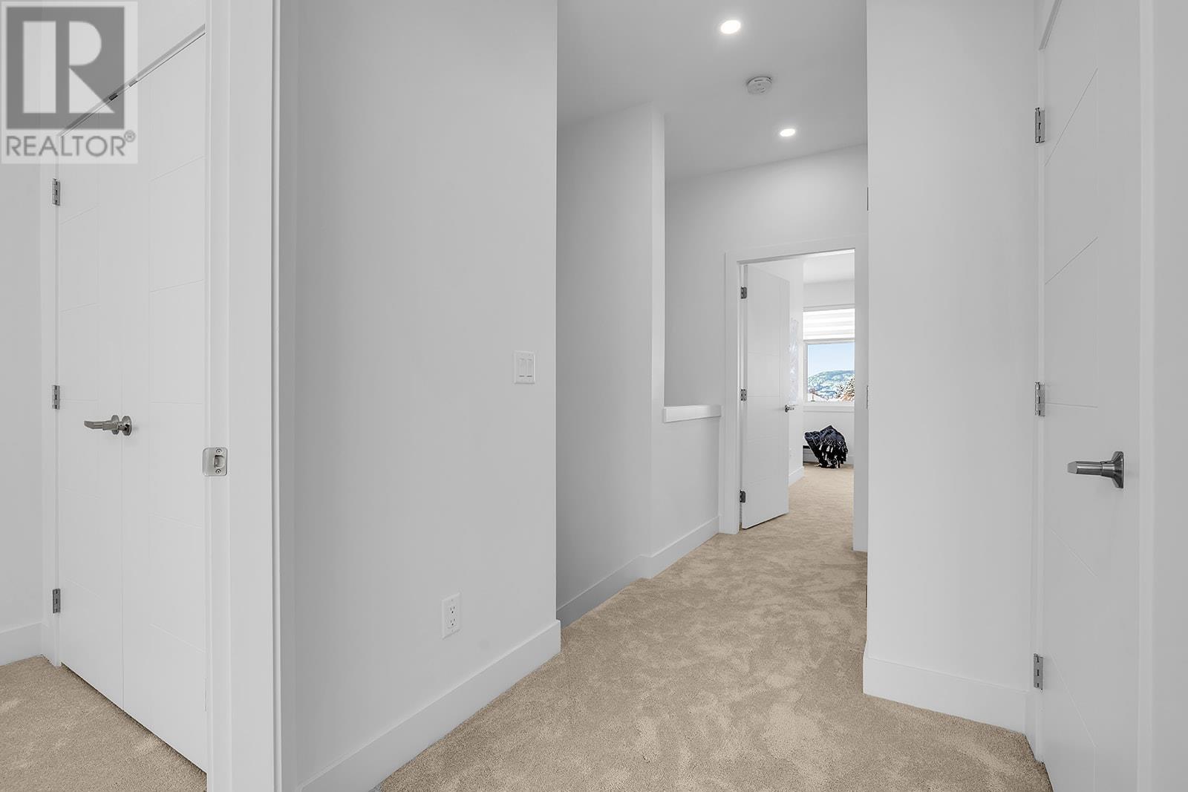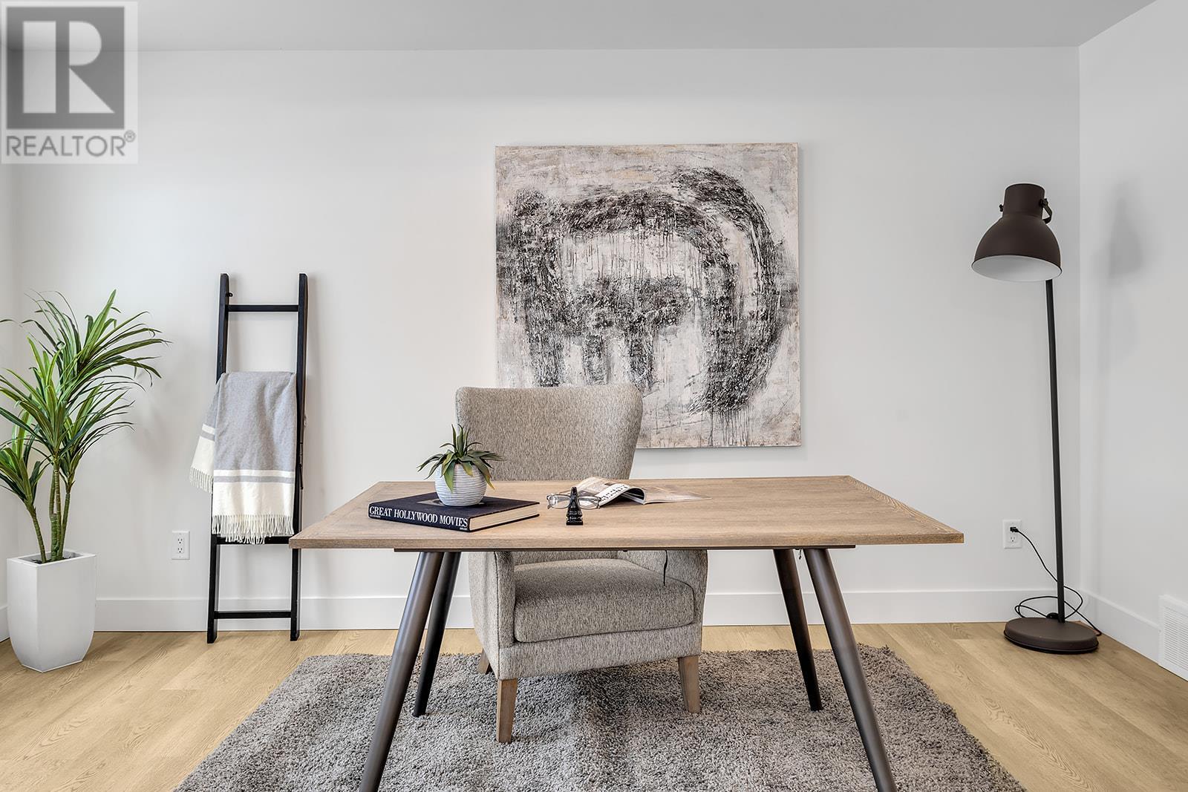115 5300 Main Street, Kelowna
MLS® 10341701
BRAND NEW TOWNHOME in KETTLE VALLEY’S NEW COMMUNITY – PARALLEL 4, featuring move-in ready and move-in condos, townhomes and live/work homes. This inviting 3-bedroom plus flex, 4-bathroom home offers views of Okanagan Lake and neighboring parks. With approximately 2,384 square feet of thoughtfully designed living space, it is perfect for a growing family. The open-concept main level is designed for modern living, with a spacious kitchen at the heart of the home. Featuring an oversized island, quartz countertops, stylish two-tone cabinetry, and WiFi-enabled appliances, the kitchen is both functional and beautiful. The dining area provides access to a private patio, while an additional nook creates the perfect workspace. The living room offers ample space for gathering and relaxation. Upstairs, the primary suite is complete with a walk-in closet and ensuite bathroom. Two additional bedrooms and a full bathroom complete this level. The lower level boasts a generous flex space with a full bathroom and street access, ideal for a fourth bedroom, home office, gym, or even a guest suite for your out-of-town visitors. A double-car garage with EV charger rough-in adds convenience. With its prime Kettle Valley location, Parallel 4 ensures you can enjoy the many benefits of Kettle Valley living – you’re steps from shops, parks, and schools. Photos and virtual tour are from a similar unit and some home features may differ slightly. (id:36863)
Property Details
- Full Address:
- 115 5300 Main Street, Kelowna, British Columbia
- Price:
- $ 889,900
- MLS Number:
- 10341701
- List Date:
- April 3rd, 2025
- Year Built:
- 2025
Interior Features
- Bedrooms:
- 3
- Bathrooms:
- 4
- Appliances:
- Washer, Refrigerator, Dishwasher, Range, Dryer, Microwave
- Air Conditioning:
- Central air conditioning
- Heating:
- Forced air
Building Features
- Architectural Style:
- Other
- Storeys:
- 3
- Sewer:
- Municipal sewage system
- Water:
- Municipal water
- Roof:
- Asphalt shingle, Unknown
- Zoning:
- Unknown
- Garage:
- Attached Garage, Street, See Remarks
- Garage Spaces:
- 2
- Ownership Type:
- Condo/Strata
Floors
- Finished Area:
- 2384 sq.ft.
Land
Neighbourhood Features
- Amenities Nearby:
- Pets Allowed With Restrictions
Ratings
Commercial Info
Location
Related Listings
There are currently no related listings.





















































