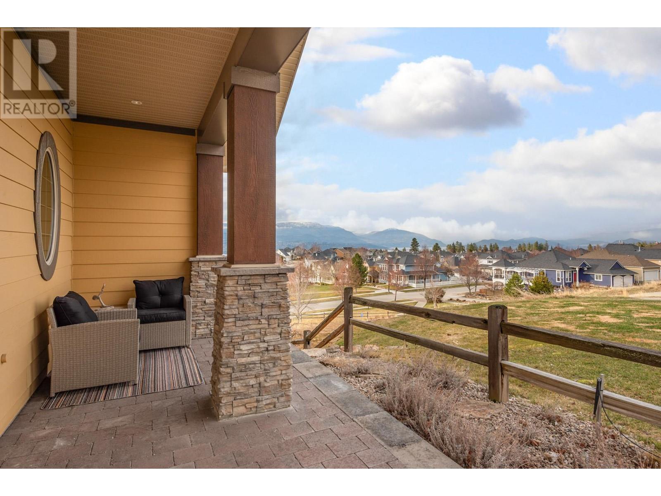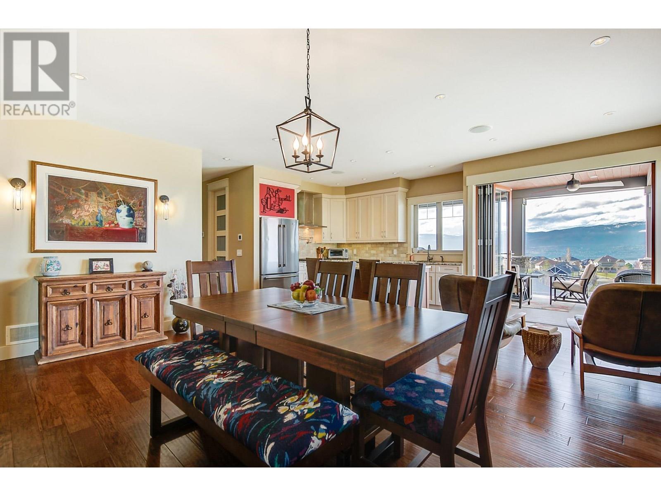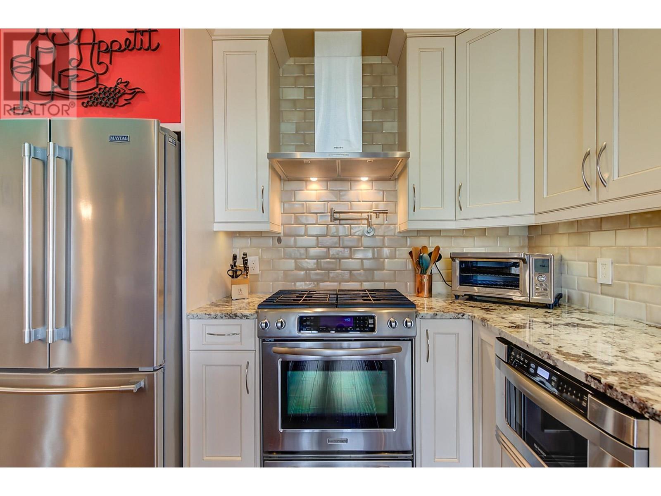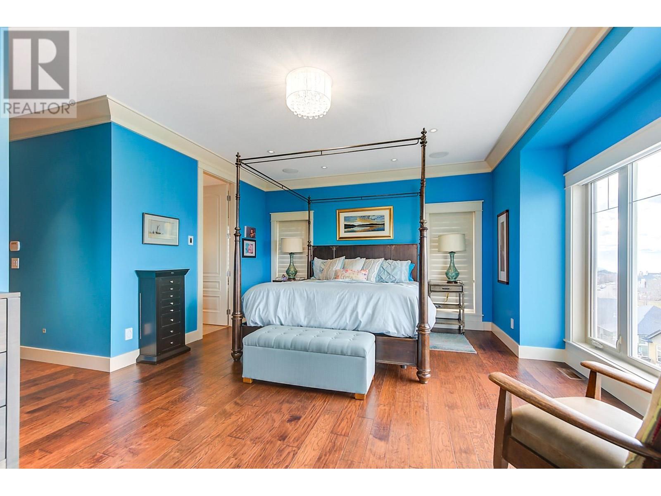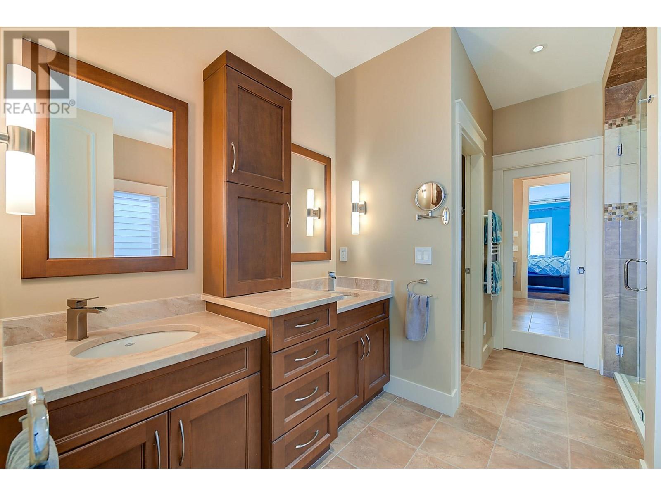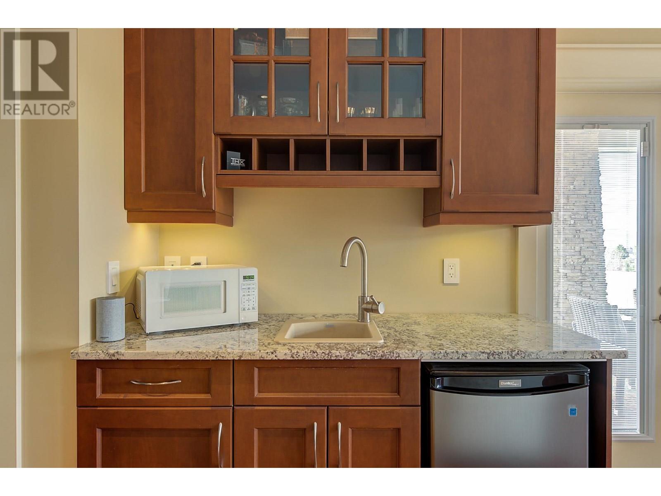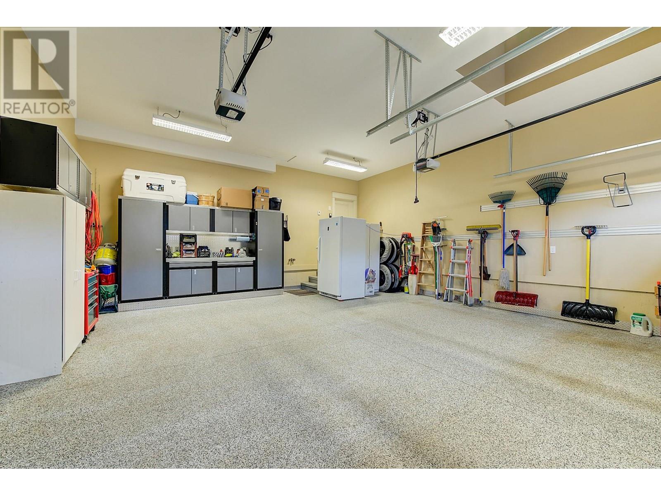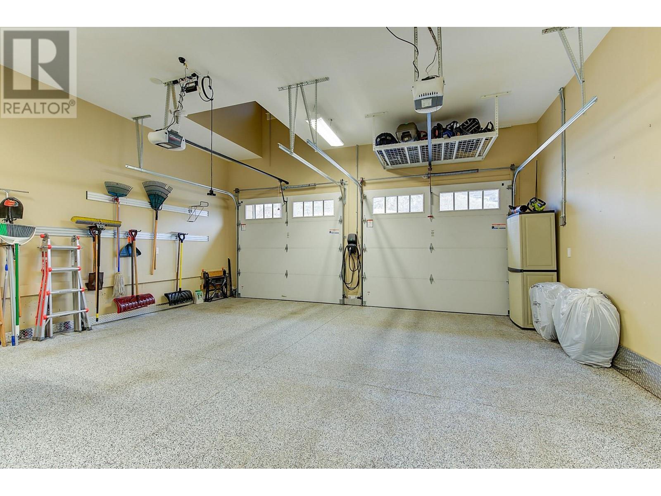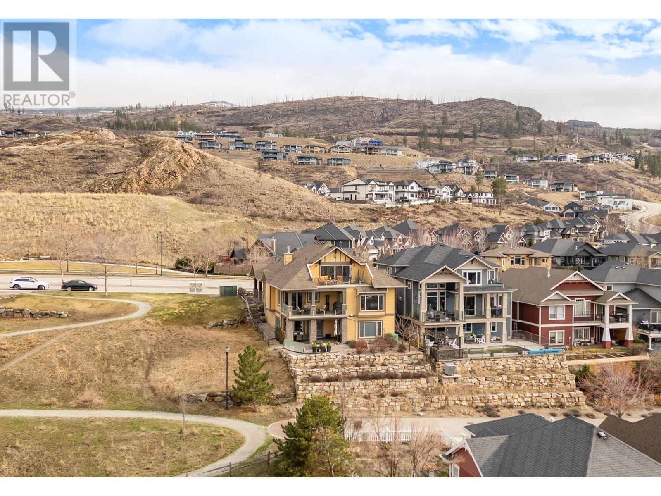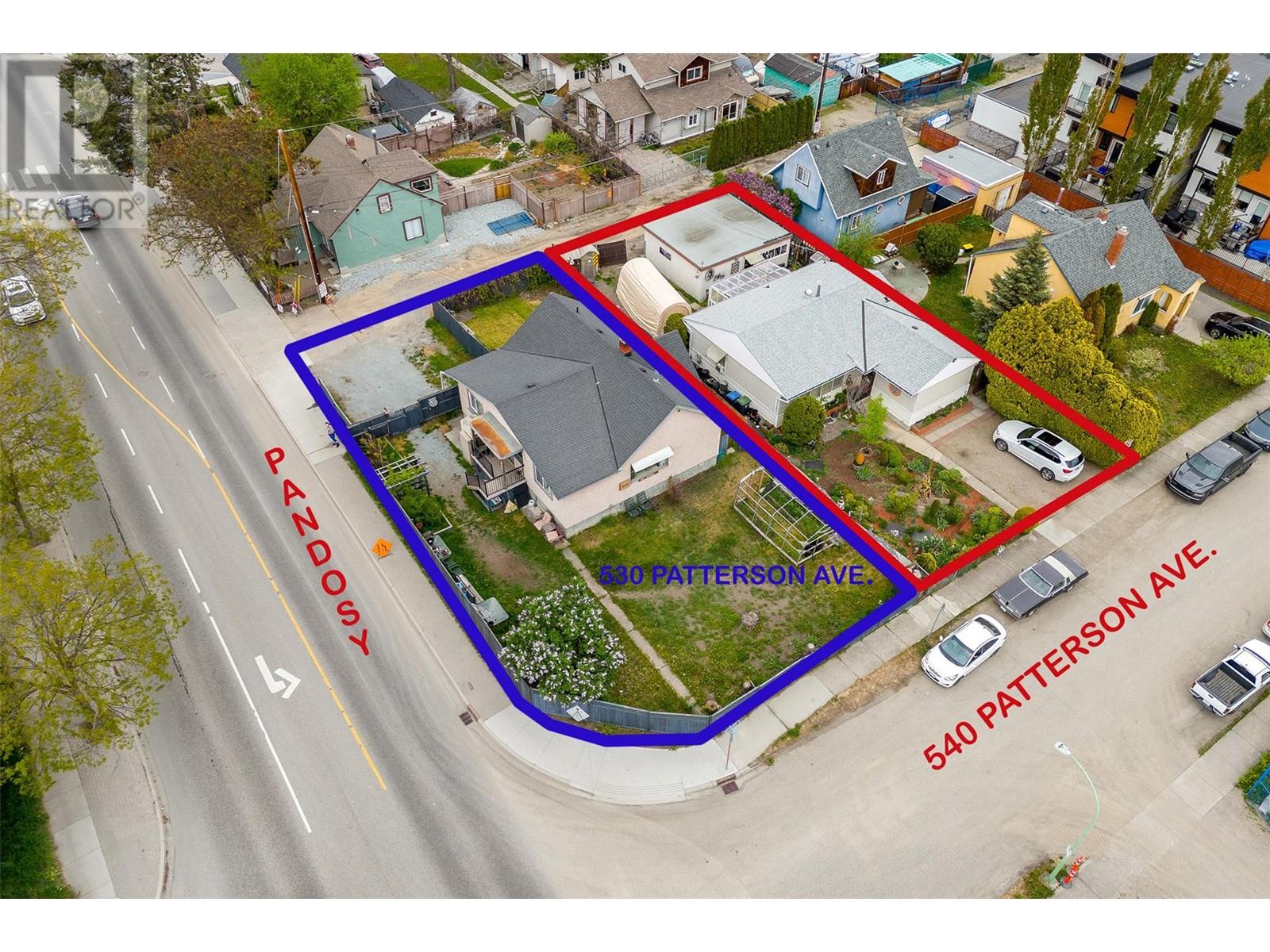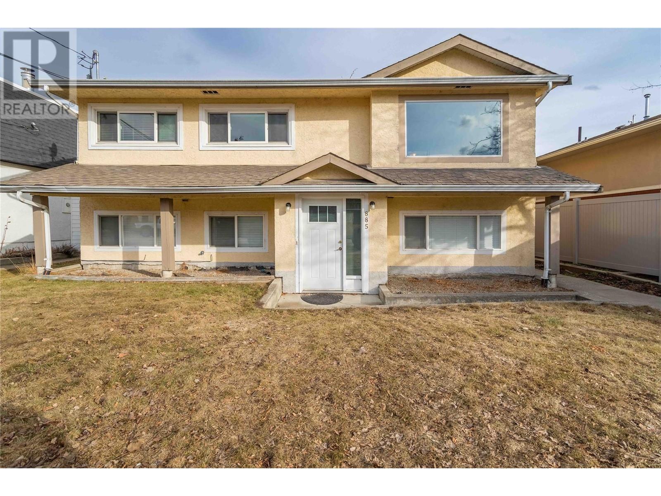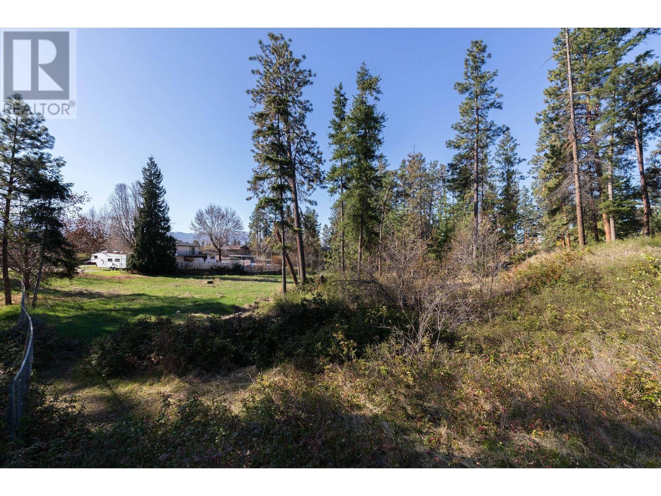5442 South Perimeter Way, Kelowna
MLS® 10340783
Impressive custom-built home with magnificent lake, mountain and valley views to be enjoyed from all 3 floors! Exceptional in many ways, with fine craftsmanship throughout. Hardwood flooring on the main floor, heated cork flooring on the lower level, indoor/outdoor surround sound system, security system, video intercom system, and a two way fireplace which divides the living room & dining area. The kitchen features granite counter-tops, an island, high-end SS appliances including a gas range with a pot filler faucet, pantry and a NanaWall door to main floor patio. The main floor primary bedroom has access to the patio, an ensuite w/heated floors & heated towel rack. The lovely loft family room on the upper level has a built-in entertainment unit, 3-piece bathroom and large patio to enjoy the beautiful lake view, this space works well as a guest bedroom or could be a second primary bedroom. The lower level features a wine room, large Rec room w/ wet bar, 2 additional bedrooms & a walk-out private deck with a fire table. You will love the low-maintenance yard. Ample room for your favourite automobiles in the finished over-sized double car garage complete with Hayley cabinets and epoxy heated floors & an EV Charger. The home has been converted to solar which means low monthly electrical bills – on average $40/mth. New boiler and air conditioning finish off the big ticket items. Nothing to do but move in and ENJOY! (id:36863)
Property Details
- Full Address:
- 5442 South Perimeter Way, Kelowna, British Columbia
- Price:
- $ 1,299,987
- MLS Number:
- 10340783
- List Date:
- March 28th, 2025
- Lot Size:
- 0.14 ac
- Year Built:
- 2011
- Taxes:
- $ 6,157
Interior Features
- Bedrooms:
- 3
- Bathrooms:
- 4
- Appliances:
- Washer, Refrigerator, Range - Gas, Dishwasher, Dryer, Microwave, See remarks
- Flooring:
- Hardwood, Other, Ceramic Tile
- Air Conditioning:
- Central air conditioning
- Heating:
- In Floor Heating, See remarks
- Fireplaces:
- 1
- Fireplace Type:
- Gas, Unknown
- Basement:
- Full
Building Features
- Storeys:
- 3
- Sewer:
- Municipal sewage system
- Water:
- Municipal water
- Roof:
- Asphalt shingle, Unknown
- Zoning:
- Residential
- Exterior:
- Other
- Garage:
- Attached Garage
- Garage Spaces:
- 2
- Ownership Type:
- Freehold
- Taxes:
- $ 6,157
Floors
- Finished Area:
- 3273 sq.ft.
Land
- View:
- City view, Lake view, Mountain view
- Lot Size:
- 0.14 ac
Neighbourhood Features
- Amenities Nearby:
- Family Oriented



