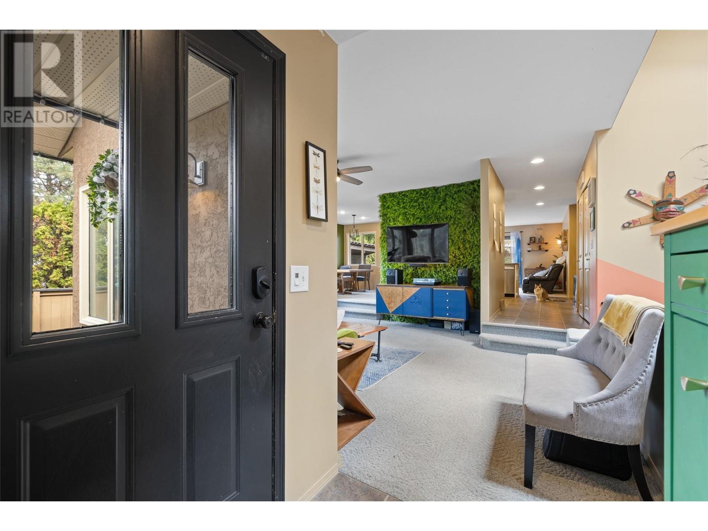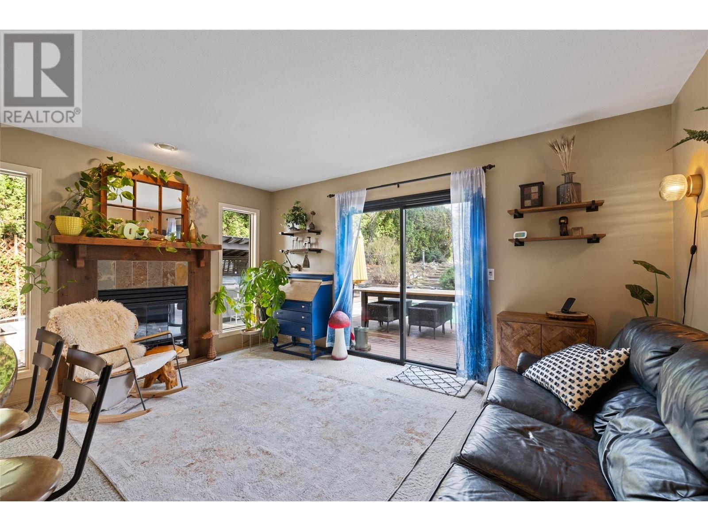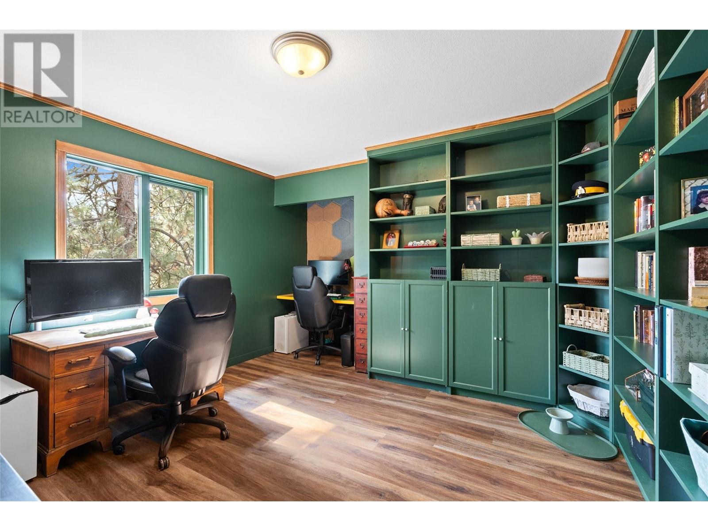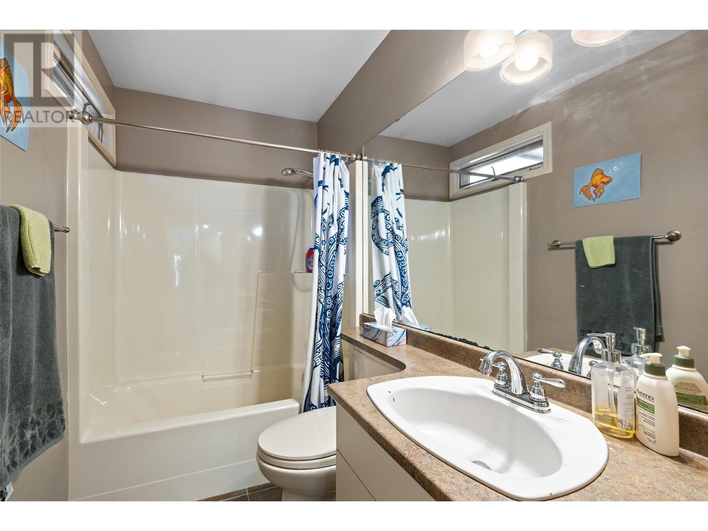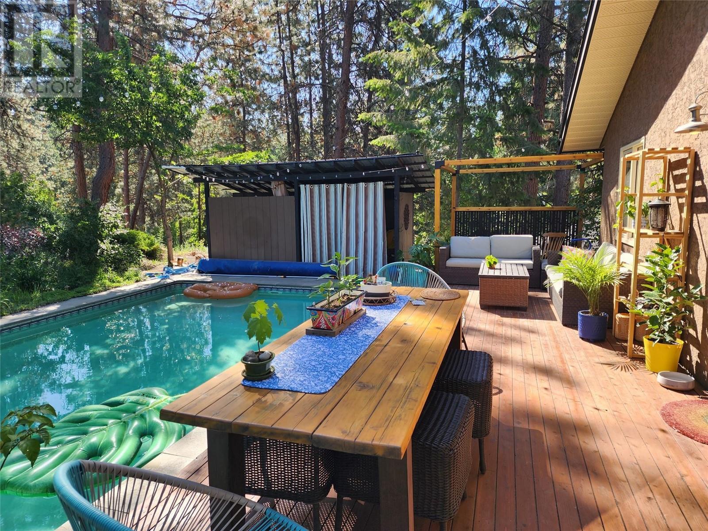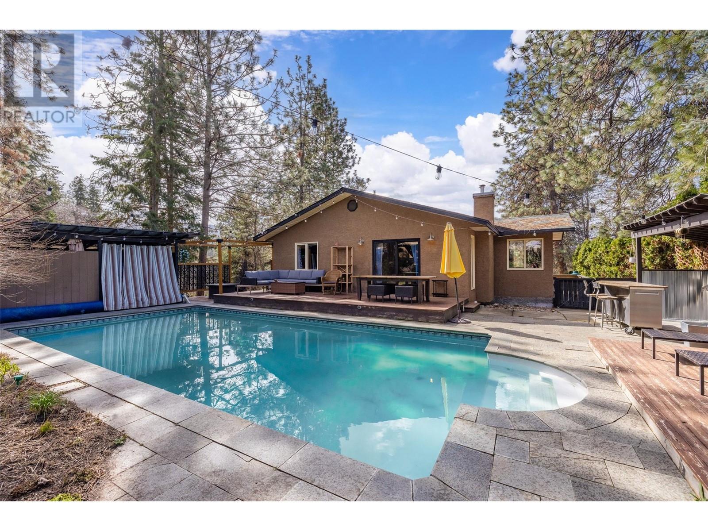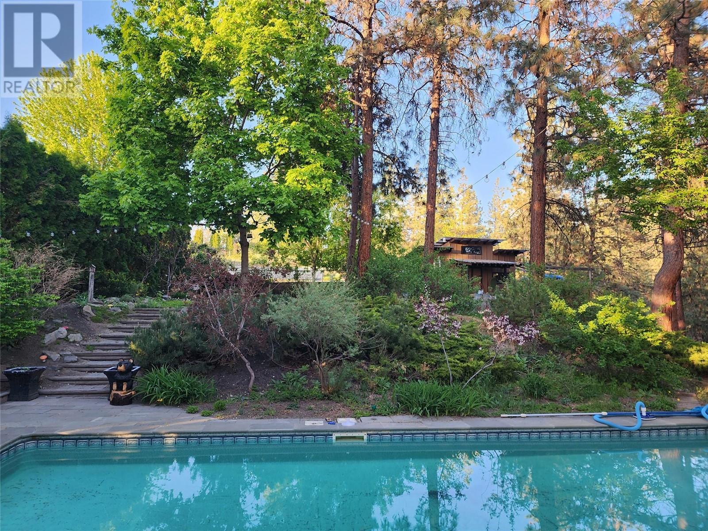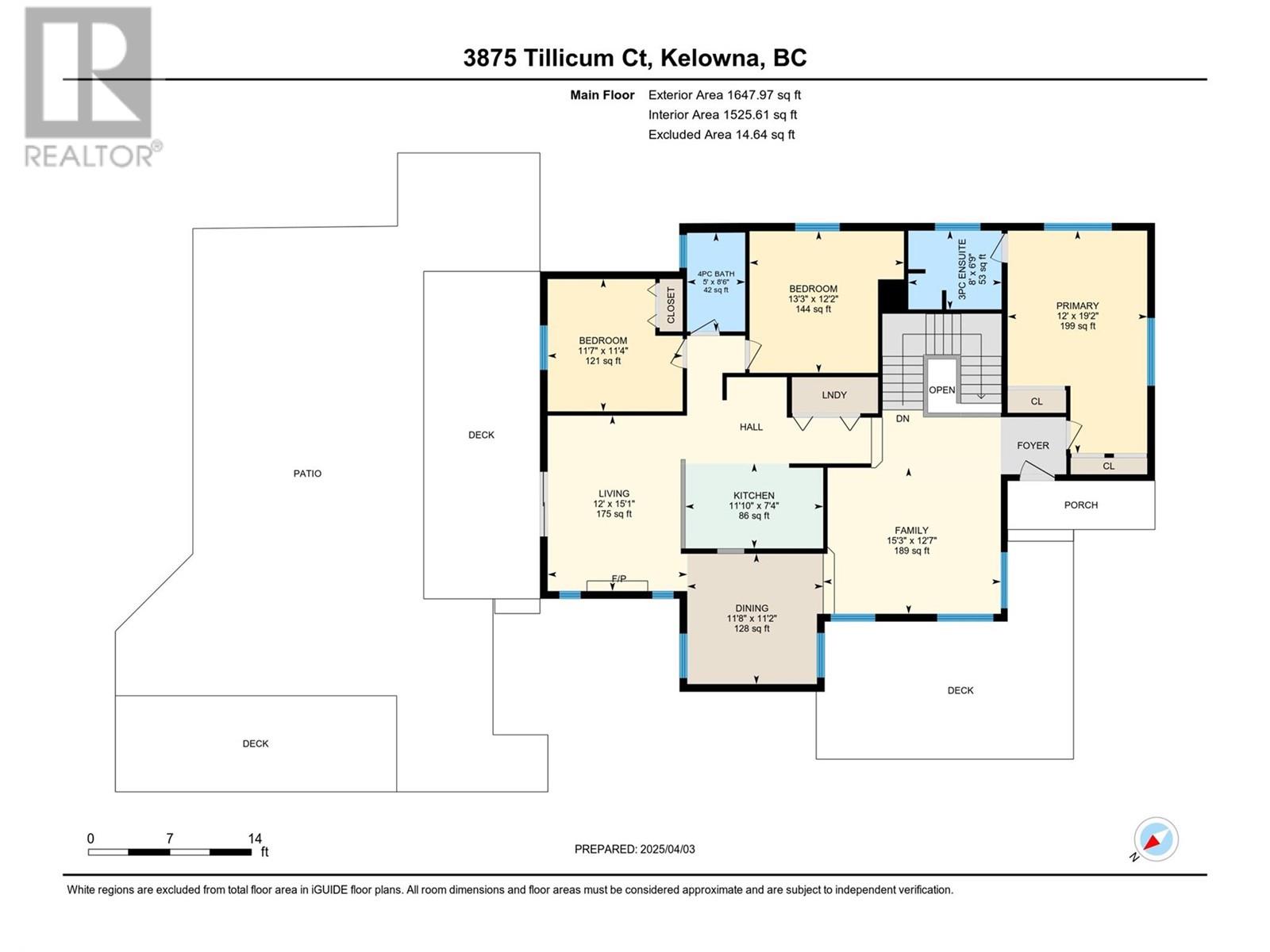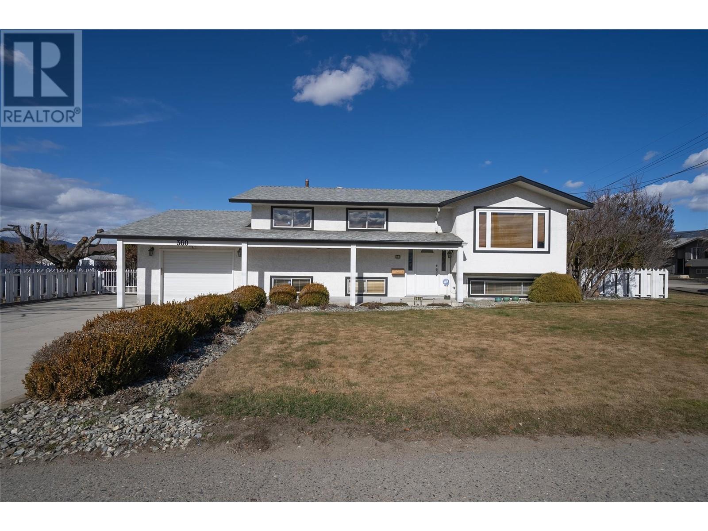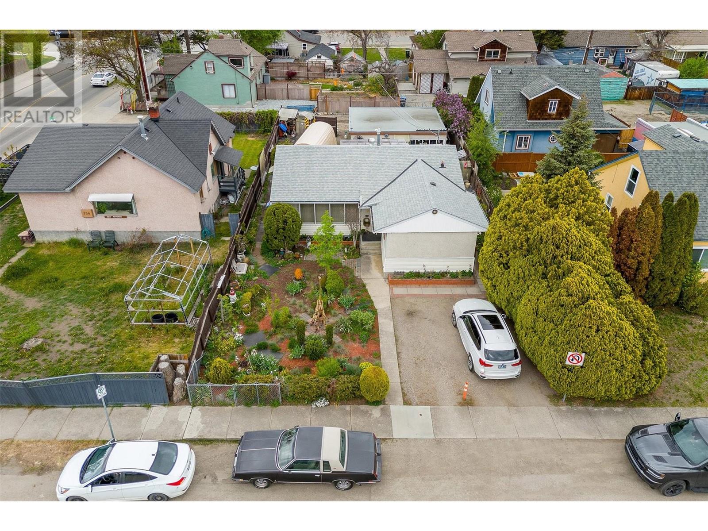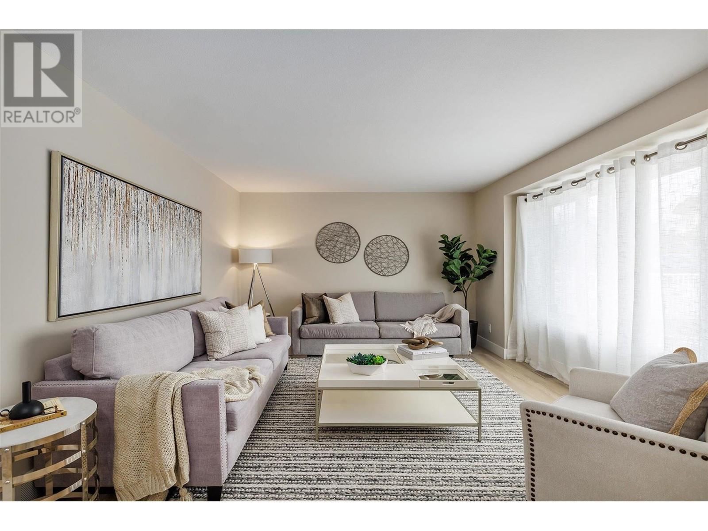3875 Tillicum Court, Kelowna
MLS® 10342110
IN-GROUND POOL…Check! PRIVACY…Check! A PICTURE PERFECT HOME…Check! More than a HALF ACRE in SOUTHEAST KELOWNA…Check! This picture perfect property really does CHECK ALL THE BOXES. Outside you'll love the incredible .55 acre property that truly is an outdoor oasis. The focal point of the property is the pool, but there's also a large greenspace and a workshop in the backyard that could easily be transformed into a ""she shed"", studio or perhaps an office? The pool is situated just off the house, and is easily accessed by sliding glass doors, making it a perfect set up. Whether entertaining, relaxing or for family fun, you'll love the pool and the surrounding greenspace. There is also backyard access to a cul-de-sac, so vehicle and trailer parking isn't limited to the front drive. Inside the home, the ideal floorplan makes for a warm and inviting space with large rooms and tons of natural light from the many windows. The kitchen is centrally located within the home and includes stainless steel appliances (double oven with gas cooktop), granite counter-tops and plenty of cabinet and counter space. Just off the kitchen is a gorgeous living room (with gas fireplace) that accesses your outdoor getaway. A dining area fits most any dining room table and a spacious family room makes for a great place to relax. In addition there are 3 bedrooms (including a big primary bedroom with an ensuite washroom). New hot water tank, a/c installed in 2022, roof in 2020 and furnace in 2020. (id:36863)
Property Details
- Full Address:
- 3875 Tillicum Court, Kelowna, British Columbia
- Price:
- $ 1,100,000
- MLS Number:
- 10342110
- List Date:
- April 8th, 2025
- Lot Size:
- 0.55 ac
- Year Built:
- 1990
- Taxes:
- $ 5,066
Interior Features
- Bedrooms:
- 3
- Bathrooms:
- 2
- Appliances:
- Refrigerator, Range - Gas, Dishwasher
- Flooring:
- Carpeted
- Air Conditioning:
- Central air conditioning
- Heating:
- See remarks
Building Features
- Storeys:
- 2
- Sewer:
- Septic tank
- Water:
- Municipal water
- Roof:
- Asphalt shingle, Unknown
- Zoning:
- Unknown
- Exterior:
- Cedar Siding
- Garage:
- Attached Garage, See Remarks
- Garage Spaces:
- 2
- Pool:
- Pool, Outdoor pool
- Ownership Type:
- Freehold
- Taxes:
- $ 5,066
Floors
- Finished Area:
- 1843 sq.ft.
Land
- Lot Size:
- 0.55 ac
- Road Type:
- Cul de sac
Neighbourhood Features
- Amenities Nearby:
- Family Oriented





