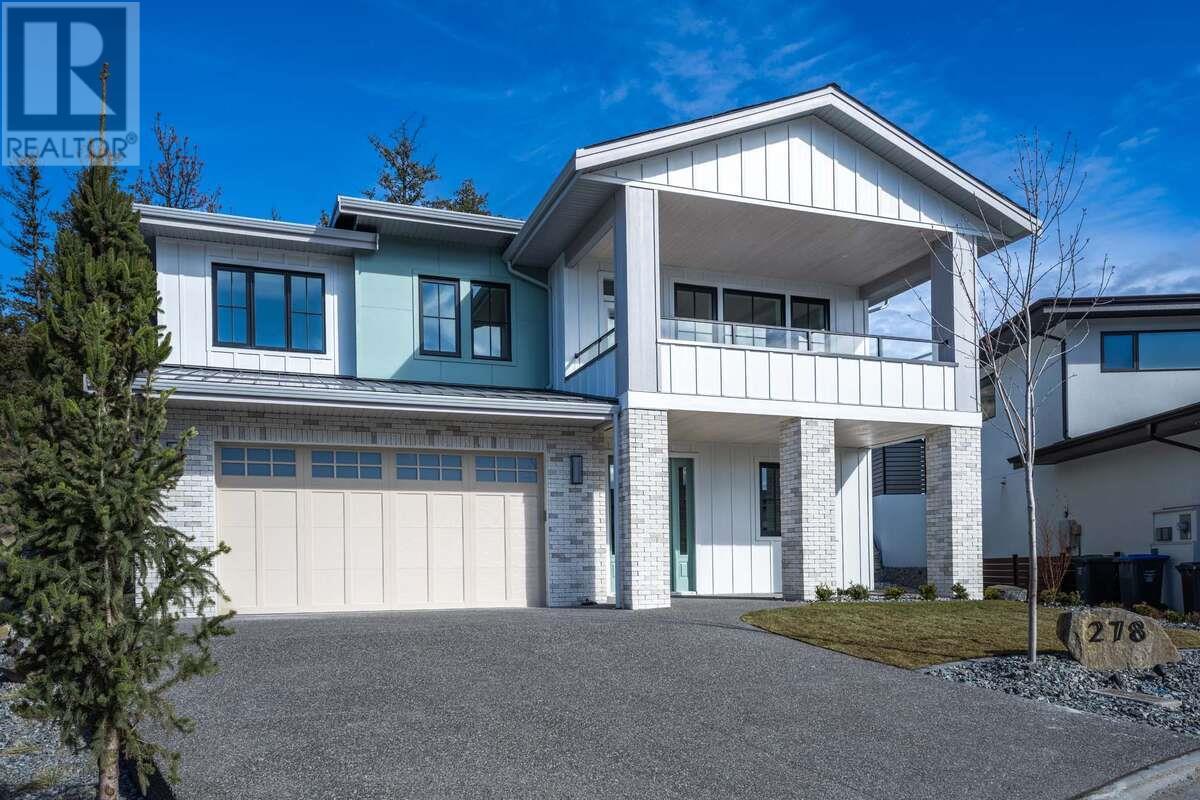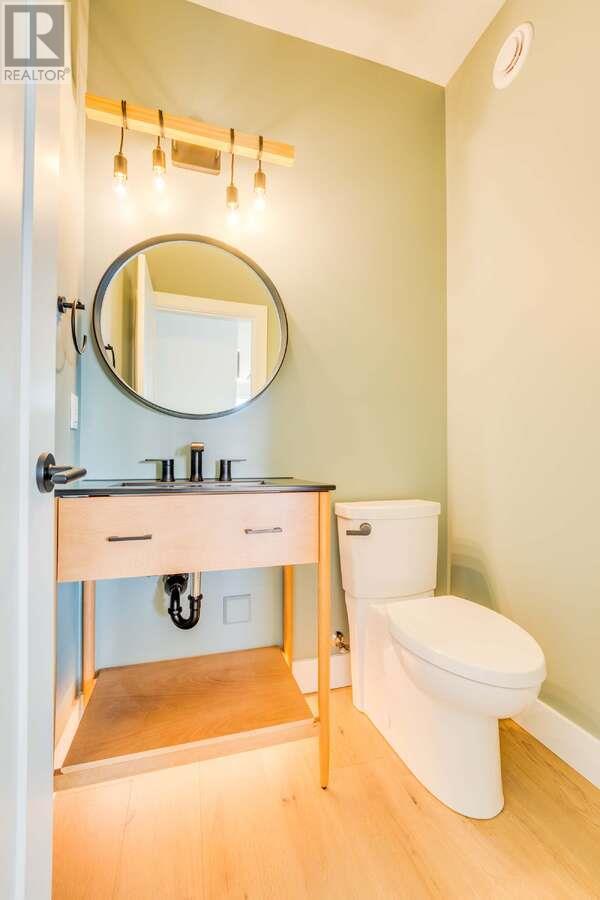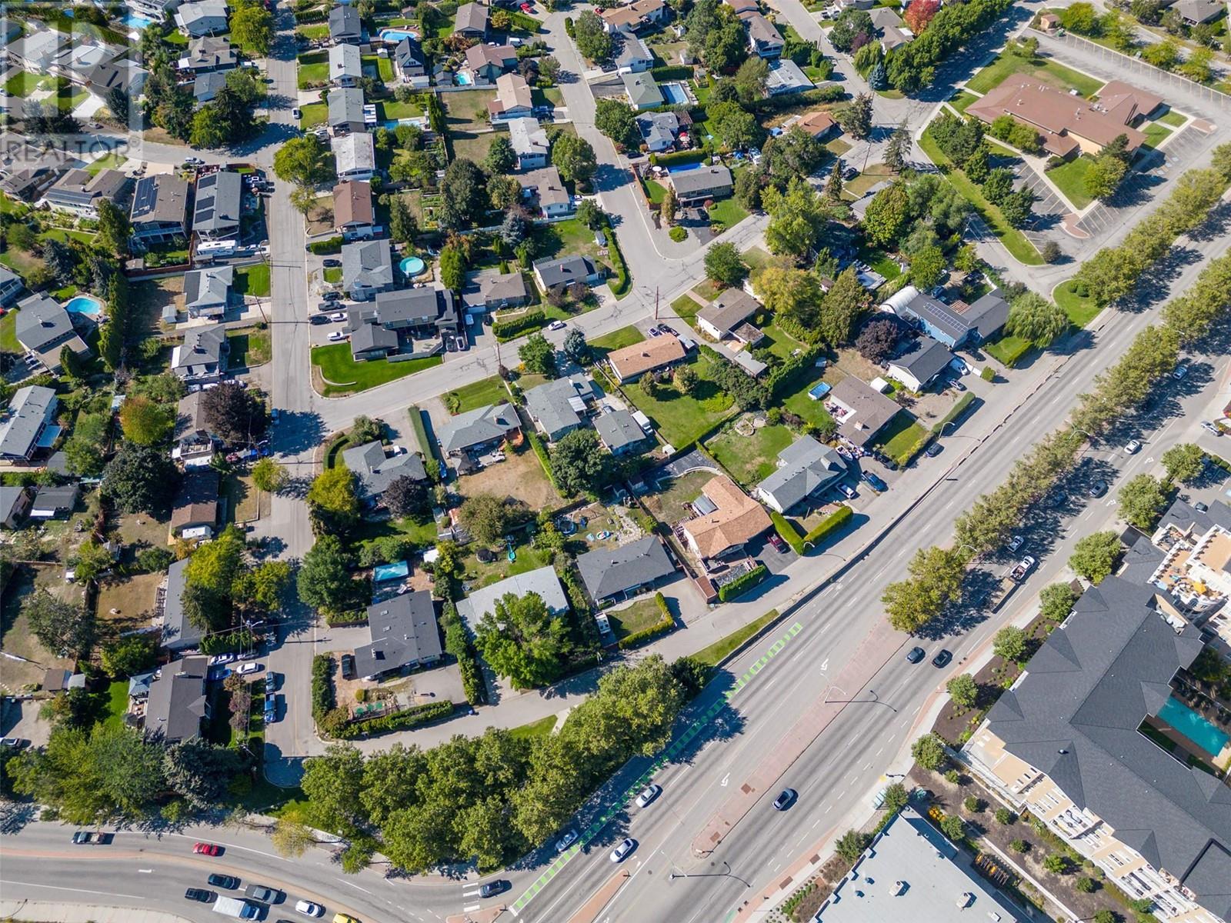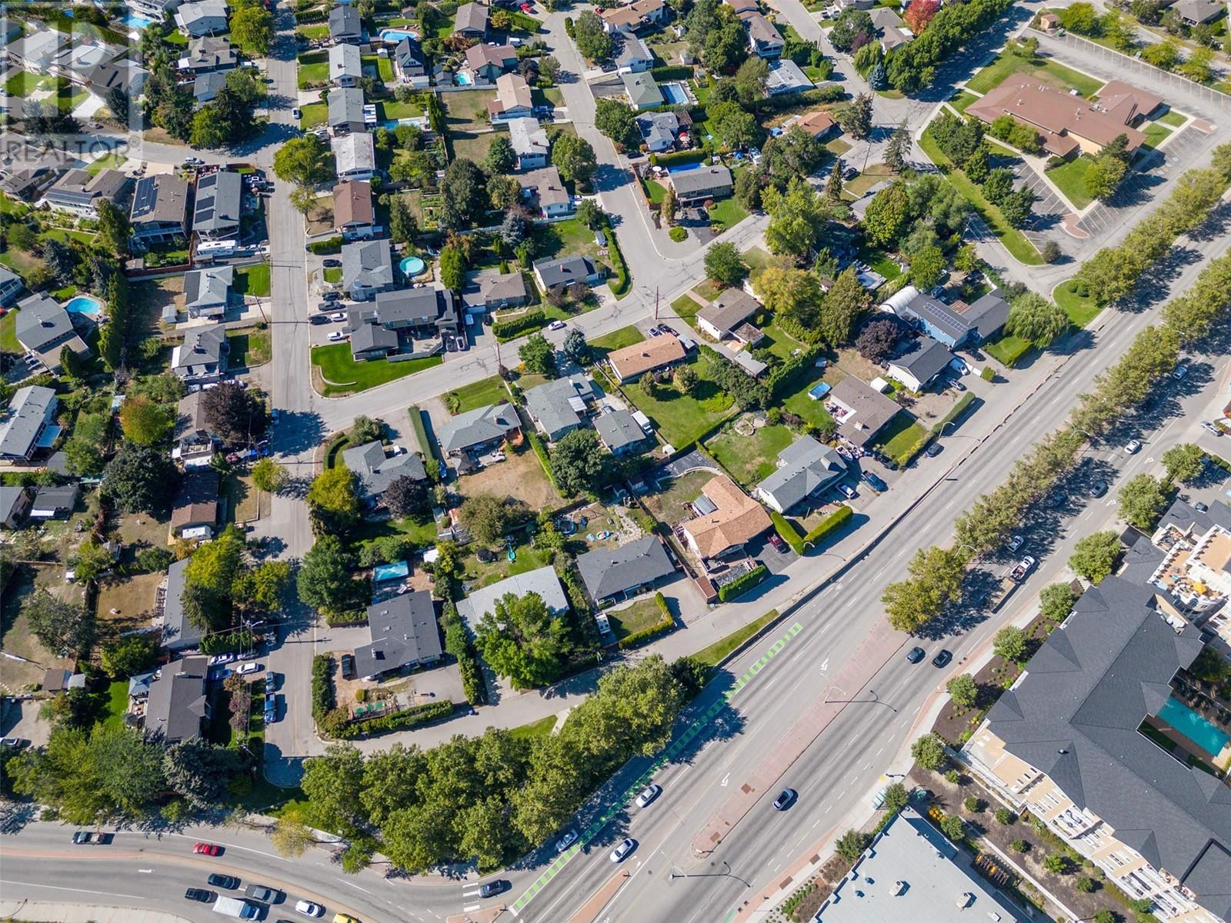278 Summer Wood Drive, Kelowna
MLS® 10340976
For more information, please click Brochure button. Welcome to 287 Summer Wood Drive in Wilden’s Echo Ridge! Just a short walk from stunning lake-view trails and minutes from downtown Kelowna, UBCO, and the airport, this thoughtfully designed home offers 2,430 sq. ft. of living space with 5 bedrooms and 3.5 bathrooms, plus a fully finished 847 sq. ft. registered suite—totaling 6 bedrooms and 4.5 bathrooms. Built for sustainability and efficiency, this home features triple-pane windows for soundproofing, low-carbon materials, and is constructed to BC’s Energy Step Code 5 (Net Zero Ready), reducing energy costs. It is solar-optimized, insulated with hemp for superior thermal performance, and equipped with a high-efficiency HVAC system, heat pump water heating, and EV charging rough-in. Enjoy a private covered front deck, a spacious rear patio with a gas line for a BBQ and hot tub rough-in, and a backyard suitable for a small pool. With exceptional craftsmanship, premium finishes, and cutting-edge energy efficiency, this home is truly built for the future. Don't miss this rare opportunity to own a sustainable, modern home in one of Kelowna’s most desirable neighborhoods! (id:36863)
Property Details
- Full Address:
- 278 Summer Wood Drive, Kelowna, British Columbia
- Price:
- $ 1,749,900
- MLS Number:
- 10340976
- List Date:
- March 28th, 2025
- Lot Size:
- 0.24 ac
- Year Built:
- 2024
- Taxes:
- $ 2,131
Interior Features
- Bedrooms:
- 6
- Bathrooms:
- 5
- Appliances:
- Washer, Refrigerator, Dishwasher, Dryer, Microwave, Hood Fan, Hot Water Instant, Washer & Dryer
- Flooring:
- Tile, Hardwood, Carpeted, Vinyl
- Air Conditioning:
- Heat Pump, See Remarks
- Heating:
- Heat Pump, Baseboard heaters, Geo Thermal
- Fireplaces:
- 1
- Fireplace Type:
- Gas, Insert
Building Features
- Architectural Style:
- Other
- Storeys:
- 2
- Sewer:
- Municipal sewage system
- Water:
- Lake/River Water Intake
- Roof:
- Metal, Unknown
- Zoning:
- Unknown
- Exterior:
- Brick, Stucco, Other, Aluminum
- Garage:
- Attached Garage
- Garage Spaces:
- 4
- Ownership Type:
- Freehold
- Taxes:
- $ 2,131
Floors
- Finished Area:
- 3277 sq.ft.
Land
- View:
- City view, Lake view, Mountain view, Valley view
- Lot Size:
- 0.24 ac
- Road Type:
- Cul de sac






































