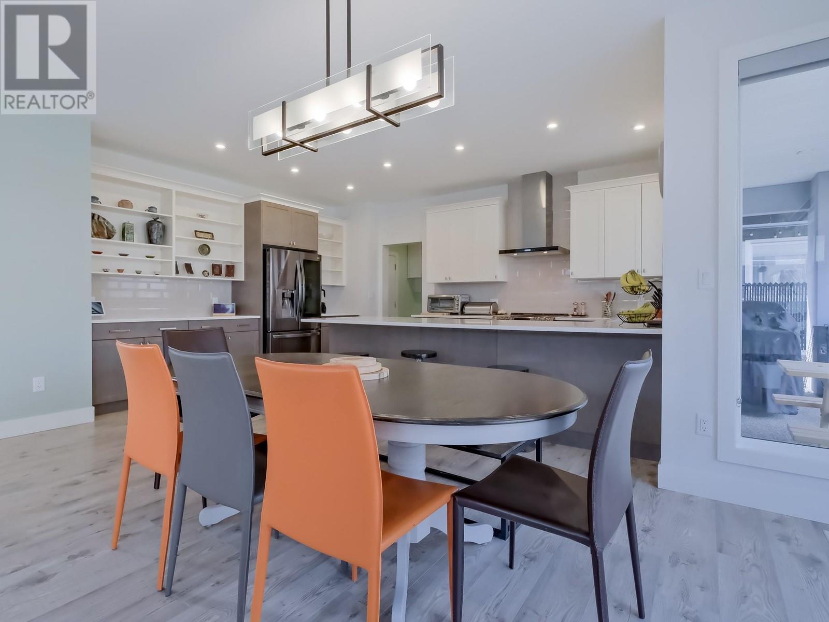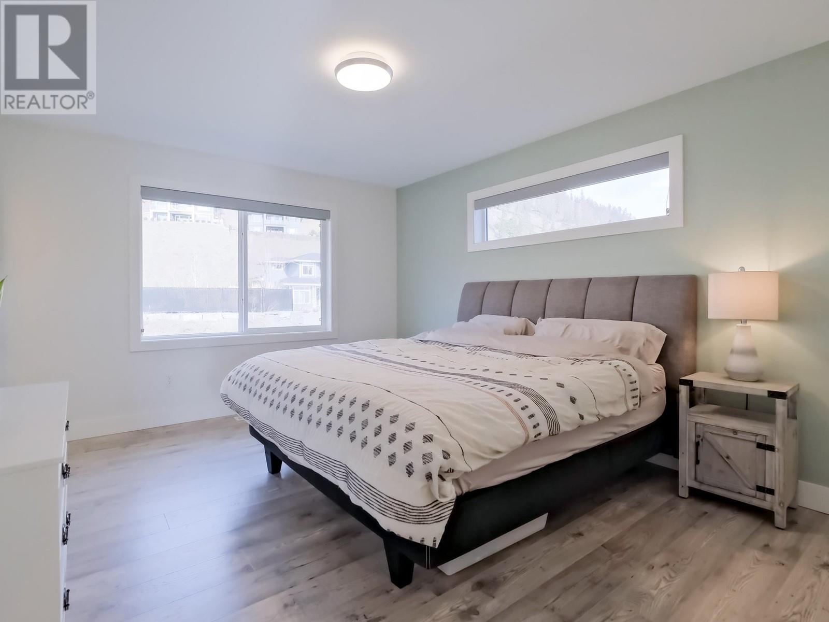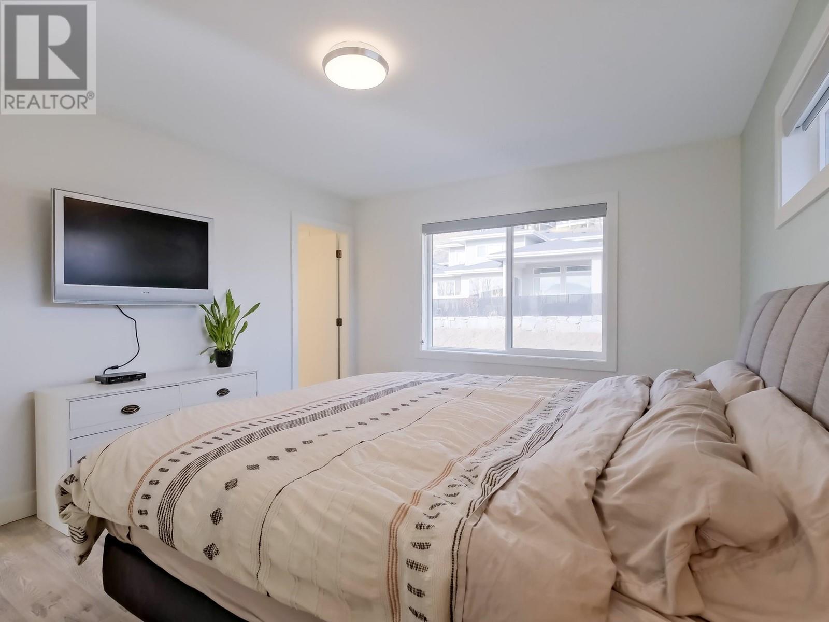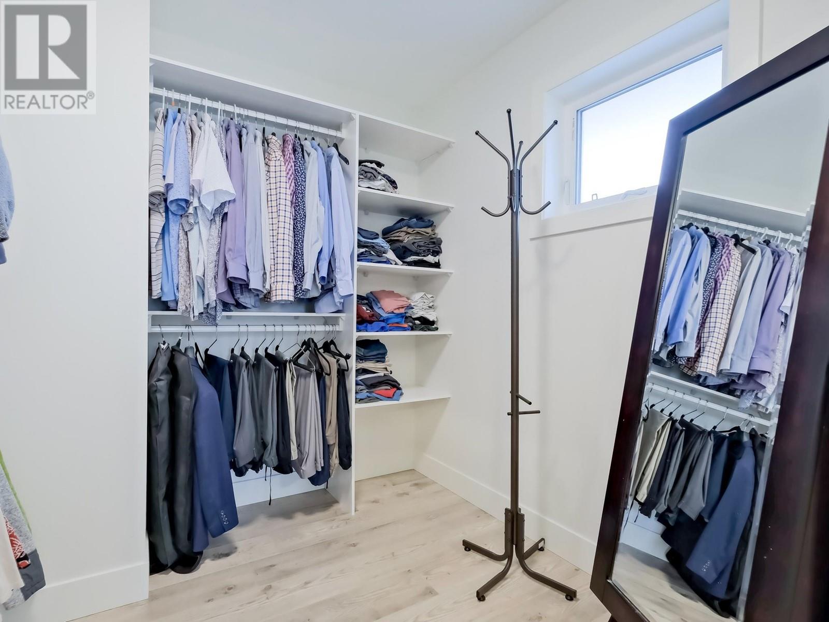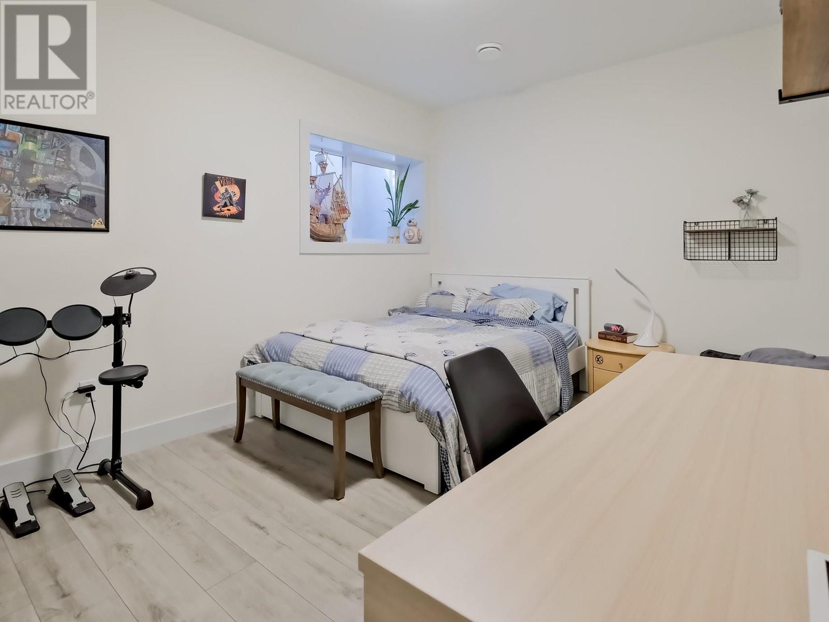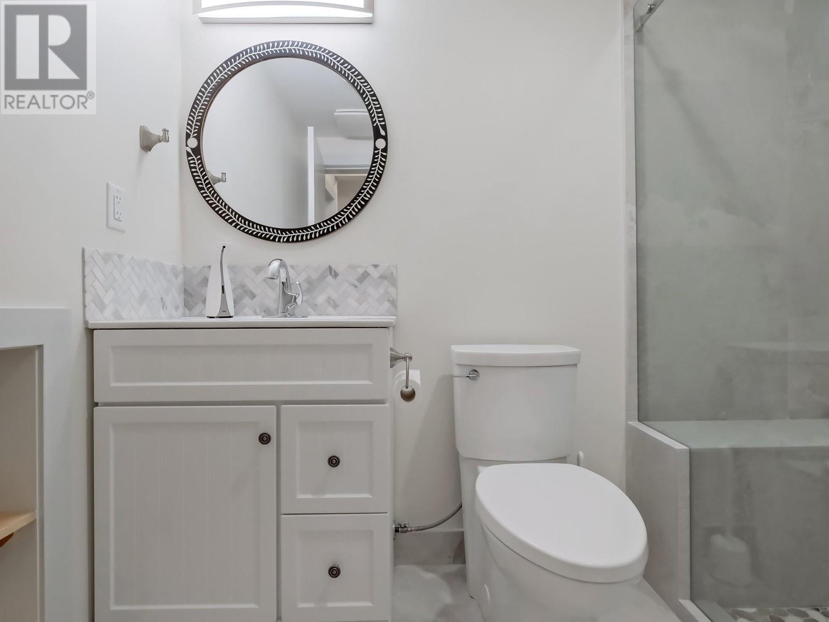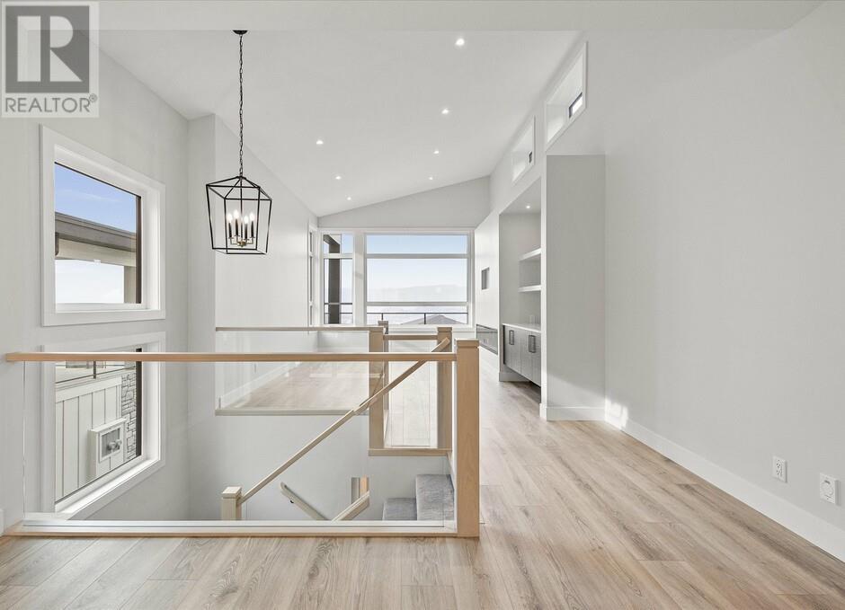72 Forest Edge Drive, Kelowna
MLS® 10339863
Well maintained 5-bedroom, 3.5 bathroom home in the desirable Wilden community, perfect for families. The main level features a functional layout with a mudroom, laundry room, office, along with an open-concept kitchen, dining, and living area that flows seamlessly to the backyard. Two toned shaker style kitchen with ample storage and a natural gas hookup for range. Upstairs, you'll find three bedrooms, including the primary suite with a double vanity, custom tile shower, and walk-in closet. Additional plumbing for secondary washer and dryer adds convenience and practicality. The bright, open basement offers a large rec room with a wet bar, two additional bedrooms, and a full bathroom—ideal for guests or extra living space. The nice sized flat backyard is wired for a hot tub, and fully fenced for kids and pets. Situated in a welcoming family-friendly neighborhood, this home is close to parks, trails, and top-rated schools. (id:36863)
Property Details
- Full Address:
- 72 Forest Edge Drive, Kelowna, British Columbia
- Price:
- $ 1,429,000
- MLS Number:
- 10339863
- List Date:
- March 21st, 2025
- Lot Size:
- 0.13 ac
- Year Built:
- 2018
- Taxes:
- $ 5,805
Interior Features
- Bedrooms:
- 5
- Bathrooms:
- 4
- Air Conditioning:
- Central air conditioning
- Heating:
- Forced air
Building Features
- Storeys:
- 2
- Sewer:
- Municipal sewage system
- Water:
- Municipal water
- Roof:
- Asphalt shingle, Unknown
- Zoning:
- Unknown
- Garage:
- Attached Garage
- Garage Spaces:
- 4
- Ownership Type:
- Freehold
- Taxes:
- $ 5,805
Floors
- Finished Area:
- 3189 sq.ft.
Land
- Lot Size:
- 0.13 ac



