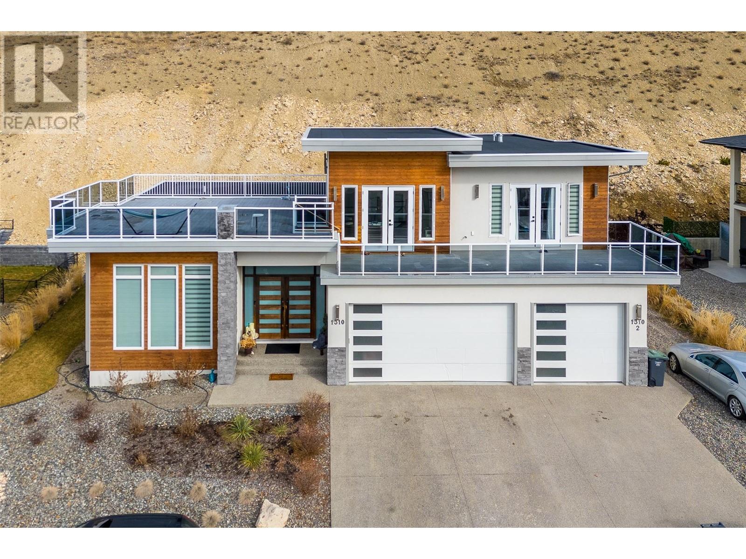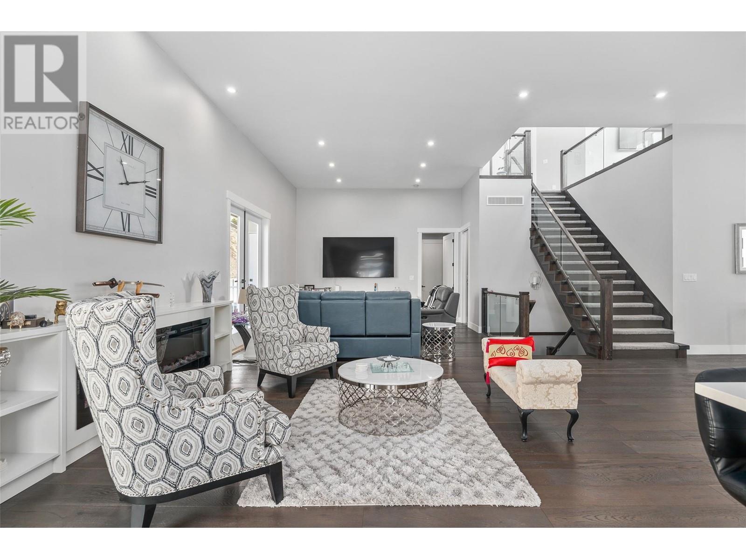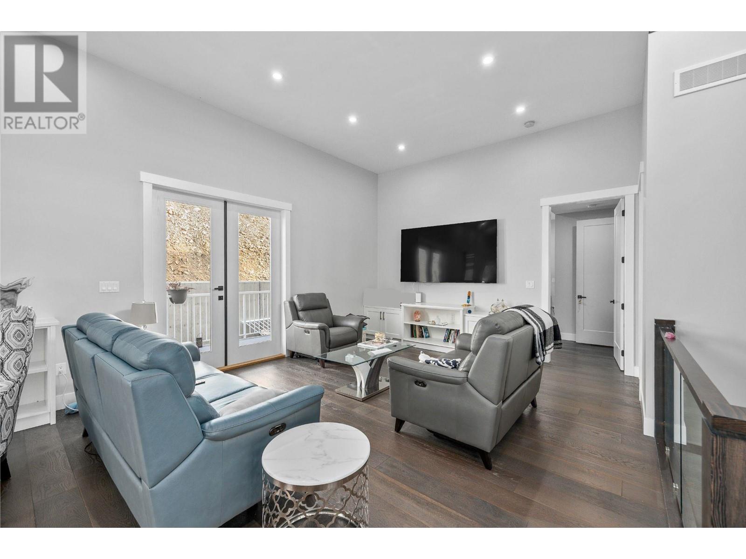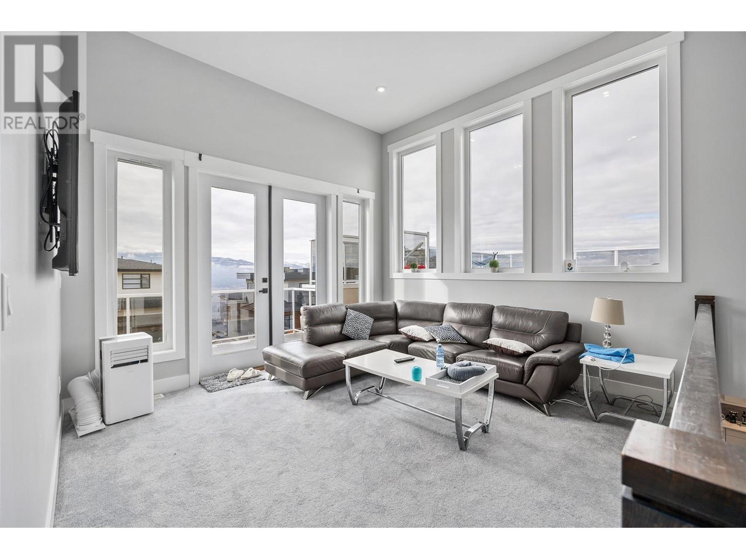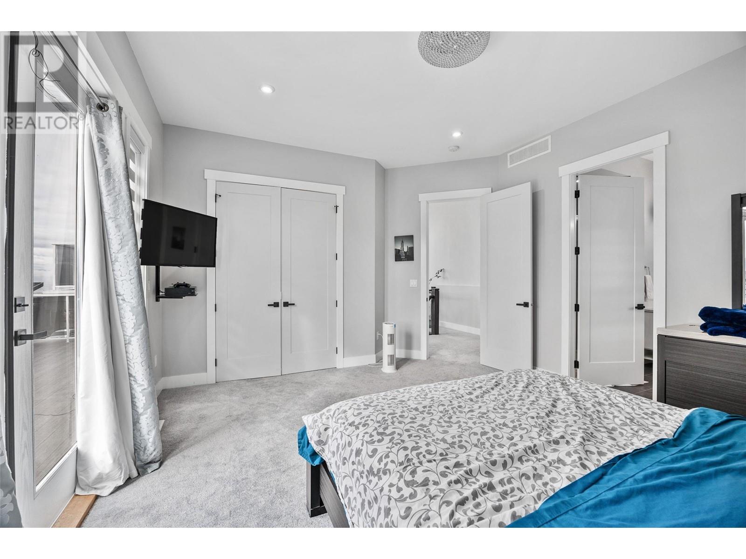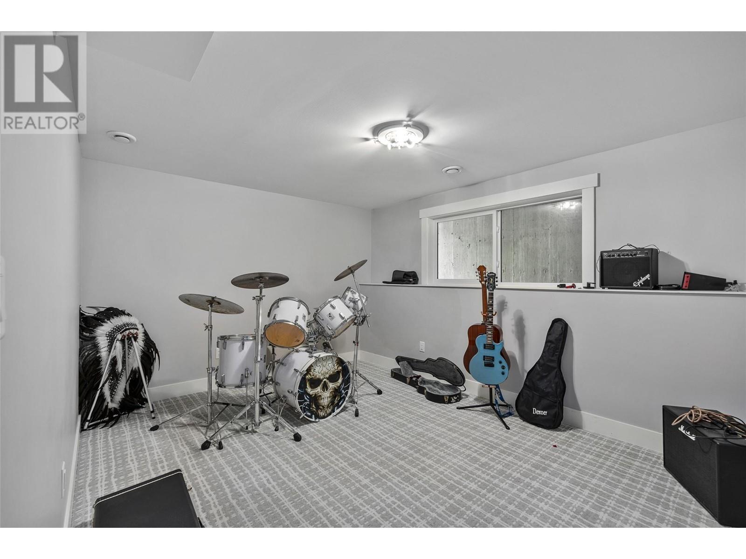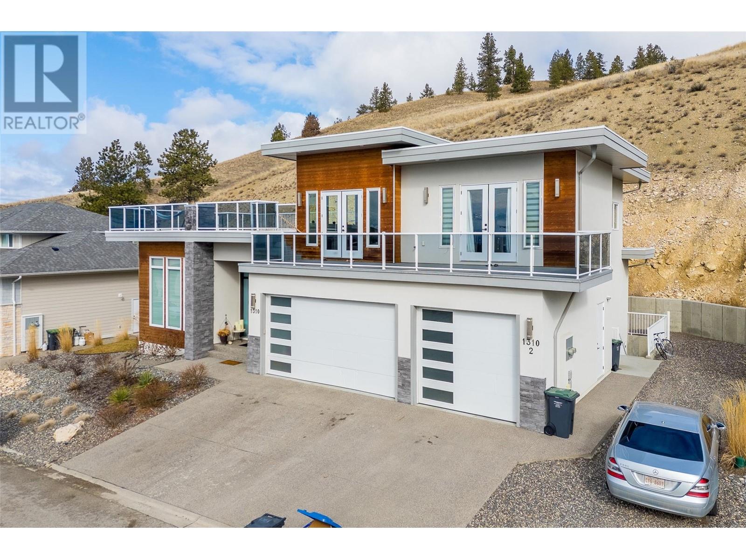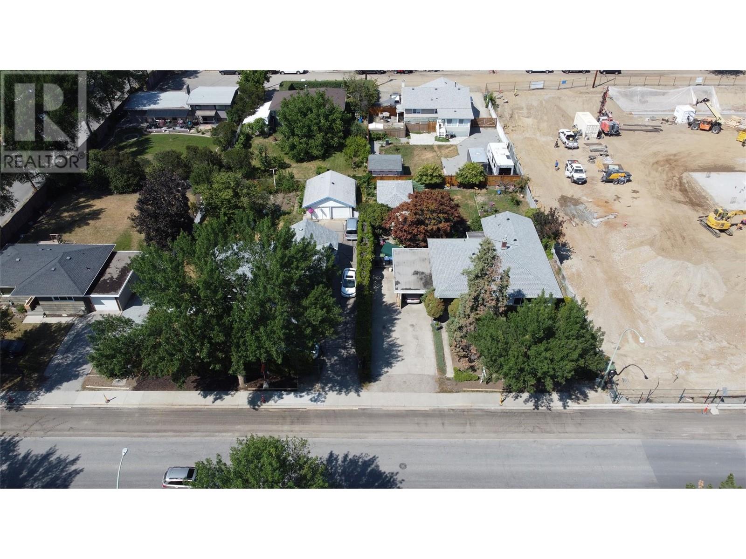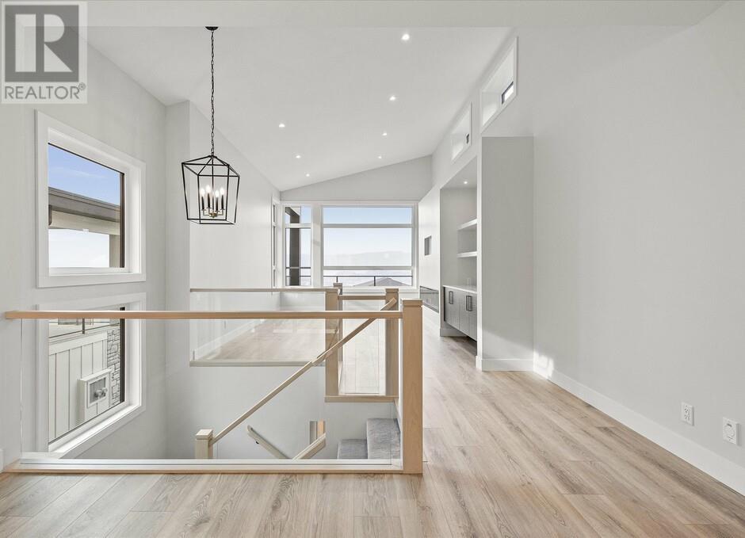1310 Mine Hill Drive, Kelowna
MLS® 10341812
Welcome to luxury living in the prestigious Black Mountain community! This exceptional 5 bed + den/ 6 bath home offers nearly 4,600 sqft of beautifully designed space, highlighted by a 700 sqft rooftop patio with breathtaking valley views, a triple-car garage and a 1 bed/ 1 bath legal suite. The main level impresses with soaring ceilings, hardwood floors, and an open-concept layout, anchored by a modern kitchen with quartz countertops and stainless steel appliances. The primary bedroom is conveniently located on the main level, while the upper level boasts a secondary bedroom with a 4 piece ensuite, an additional bedroom, and a cozy family room. The expansive lower level is built for entertaining, featuring a generously sized recreational room and wet bar, an additional bedroom and bathroom offering plenty of space for guests. The 1 bed/ 1 bath legal suite boasts a private entrance and separate laundry providing flexibility for extended family or rental income. Surrounded by multi-million dollar homes in the highly sought-after community, you're just minutes from hiking and biking trails, Black Mountain Golf Course & Country Club and easy access to plenty of other amenities. Don’t miss your chance to own this incredible property—contact our team to schedule your private showing today! (id:36863)
Property Details
- Full Address:
- 1310 Mine Hill Drive, Kelowna, British Columbia
- Price:
- $ 1,450,000
- MLS Number:
- 10341812
- List Date:
- April 3rd, 2025
- Lot Size:
- 0.36 ac
- Year Built:
- 2018
- Taxes:
- $ 8,520
Interior Features
- Bedrooms:
- 5
- Bathrooms:
- 6
- Appliances:
- Washer, Refrigerator, Range - Gas, Dishwasher, Dryer, Microwave
- Flooring:
- Tile, Hardwood, Carpeted
- Air Conditioning:
- See Remarks
- Heating:
- Geo Thermal
- Fireplaces:
- 1
- Fireplace Type:
- Gas, Unknown
- Basement:
- Full
Building Features
- Storeys:
- 2
- Sewer:
- Municipal sewage system
- Water:
- Irrigation District
- Roof:
- Other, Unknown
- Zoning:
- Unknown
- Exterior:
- Stone, Stucco, Wood siding
- Garage:
- Attached Garage
- Garage Spaces:
- 7
- Ownership Type:
- Freehold
- Taxes:
- $ 8,520
Floors
- Finished Area:
- 4587 sq.ft.
Land
- View:
- City view, Lake view, Mountain view, Valley view, View (panoramic)
- Lot Size:
- 0.36 ac
