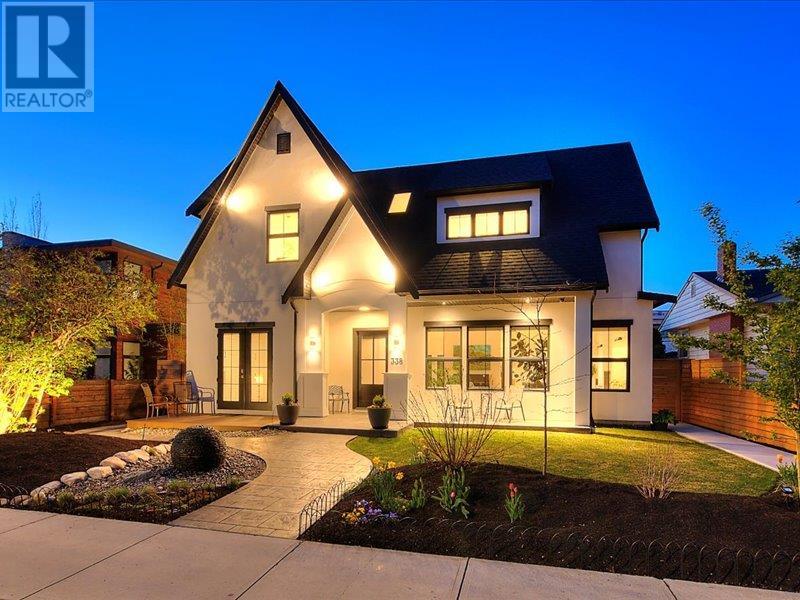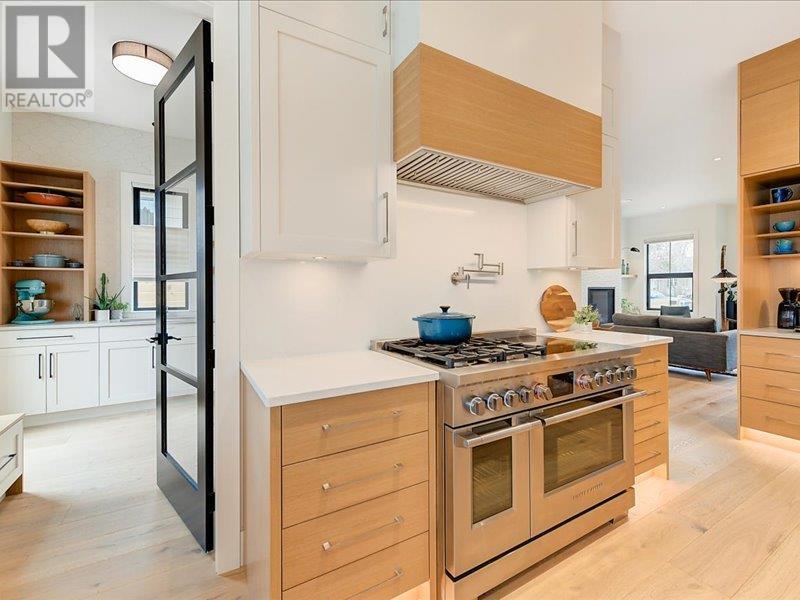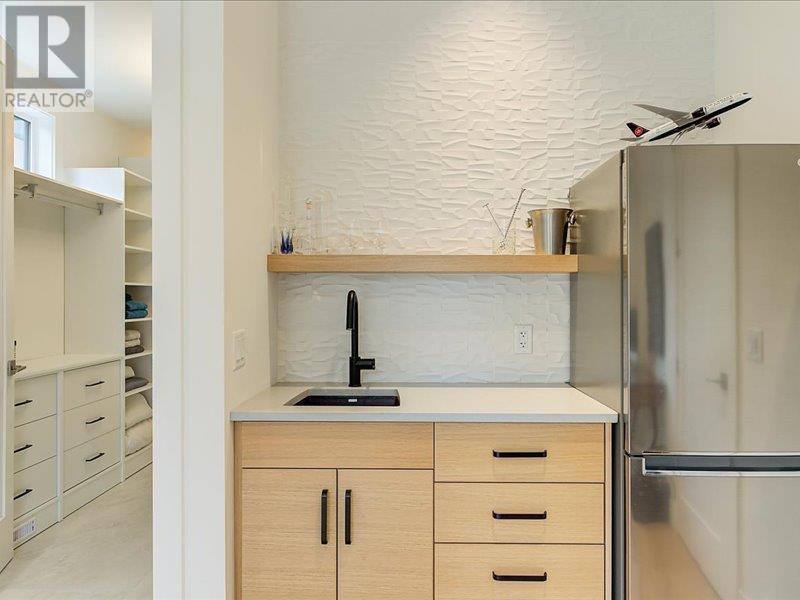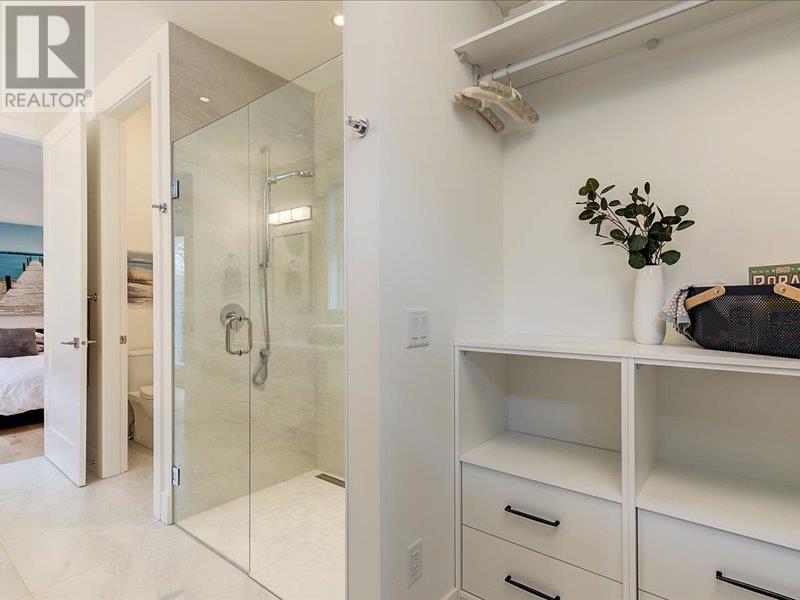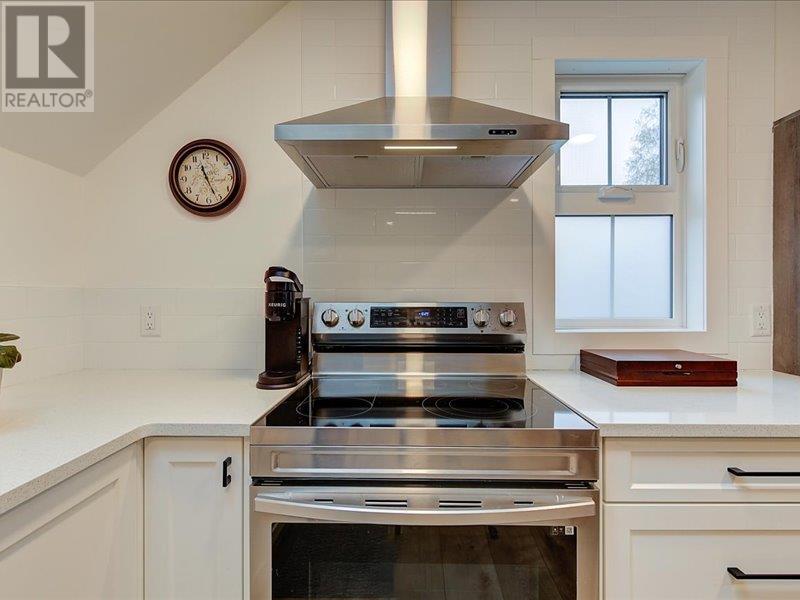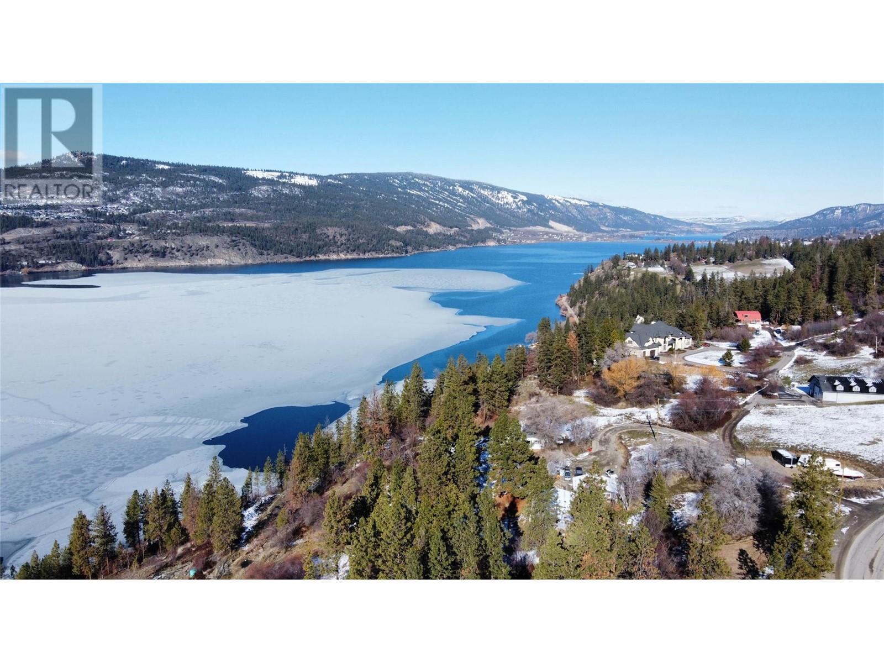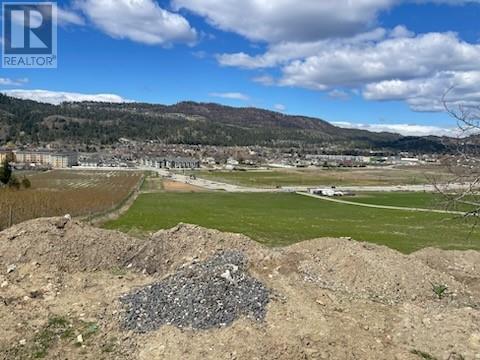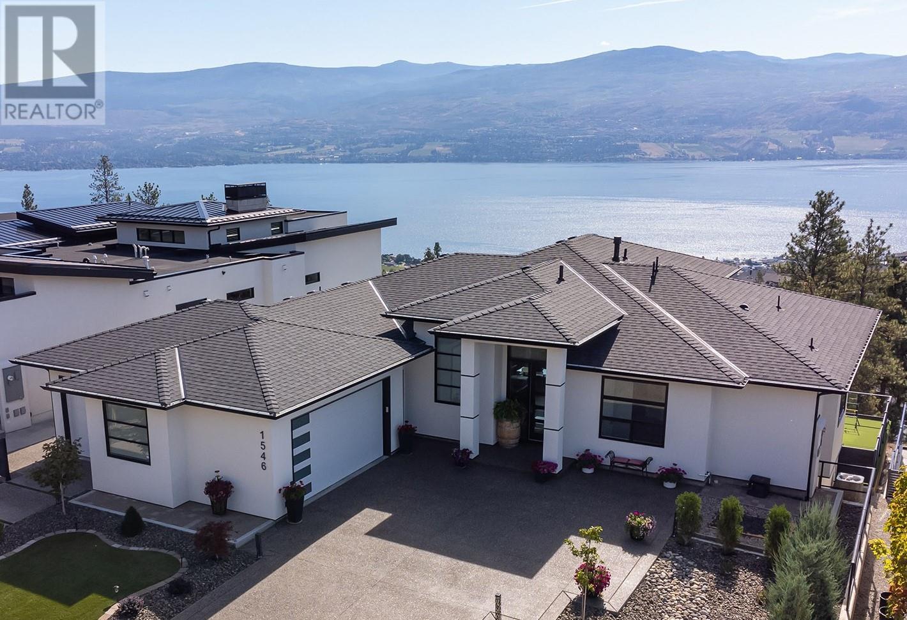338 Cadder Avenue, Kelowna
MLS® 10335773
Welcome to your oasis of luxury nestled in the well-established Abbott corridor of homes neighborhood. This custom-built home is just over 3 years young & designed with an eye for detail and adorned with a modern Scandinavian interior. Open concept living and dining areas, thoughtfully designed to create a warm and inviting atmosphere for relaxation and entertainment alike. The gourmet kitchen features top-of-the-line 8-burner stove with 4 induction & 4 gas burners, 2 electric ovens, and a generous 48"" fridge & freezer. A butler's pantry adds the finishing touch, ensuring ample storage. Main floor primary suite is designed for ""aging in place"" featuring a level entry shower for disability access, heated flooring & a full w/d. Guest bdrm with a wet bar & direct access to the front patio offers convenience & privacy finishing off this floor. Seamless indoor-outdoor living with a 14' folding glass 5-panel door leading to the backyard oasis, complete with a DUNK plunge pool. Upstairs, guest/flex room with a half bath & 2nd primary suite awaits, boasting extensive built-ins & a spa retreat ensuite. CARRIAGE HOUSE features 1-bedroom with laundry & sits atop a 3-car garage. Indulge in the epitome of luxury living within this meticulously crafted home, where every detail has been carefully curated to deliver the ultimate in comfort, style, & convenience. (id:36863)
Property Details
- Full Address:
- 338 Cadder Avenue, Kelowna, British Columbia
- Price:
- $ 2,599,000
- MLS Number:
- 10335773
- List Date:
- February 19th, 2025
- Lot Size:
- 0.16 ac
- Year Built:
- 2021
- Taxes:
- $ 8,189
Interior Features
- Bedrooms:
- 4
- Bathrooms:
- 5
- Appliances:
- Oven - Electric, Cooktop - Electric, Cooktop - Gas, Dishwasher, Wine Fridge, Dryer, Microwave, Cooktop, Freezer, See remarks, Washer & Dryer, Washer/Dryer Stack-Up
- Flooring:
- Tile, Hardwood
- Air Conditioning:
- Central air conditioning
- Heating:
- Forced air, See remarks
- Fireplaces:
- 2
- Fireplace Type:
- Gas, Electric, Unknown, Unknown
- Basement:
- Crawl space
Building Features
- Architectural Style:
- Contemporary
- Storeys:
- 2
- Sewer:
- Municipal sewage system
- Water:
- Municipal water
- Zoning:
- Unknown
- Garage:
- Detached Garage, Rear
- Garage Spaces:
- 3
- Pool:
- Inground pool
- Ownership Type:
- Freehold
- Taxes:
- $ 8,189
Floors
- Finished Area:
- 3537 sq.ft.
Land
- Lot Size:
- 0.16 ac
