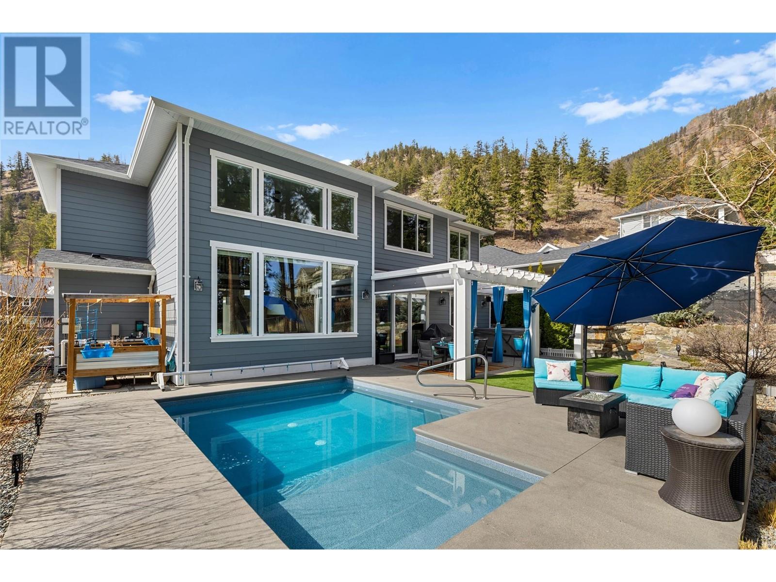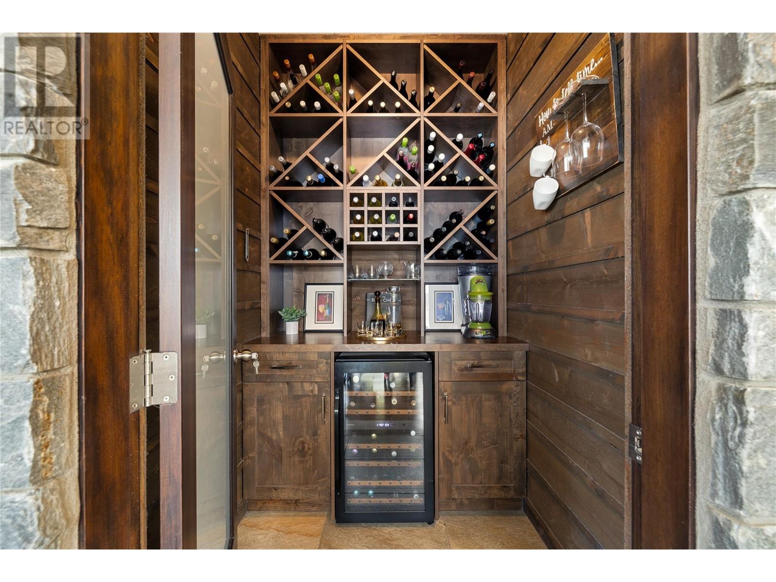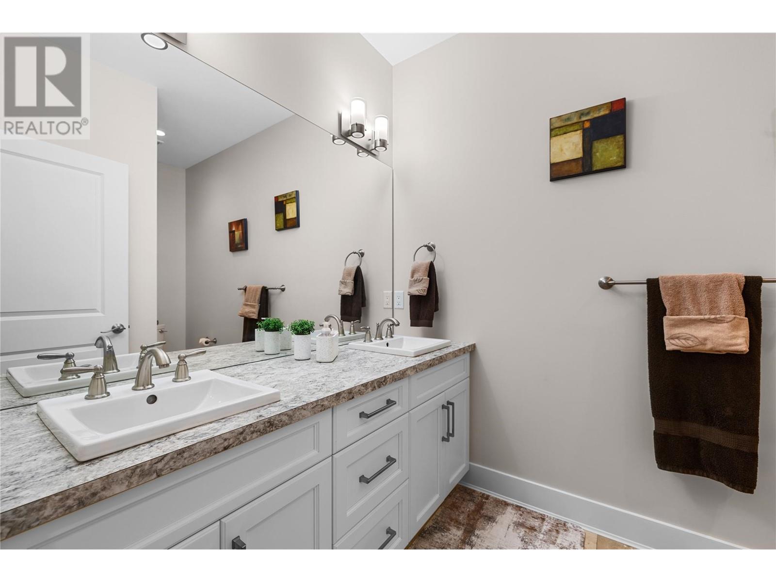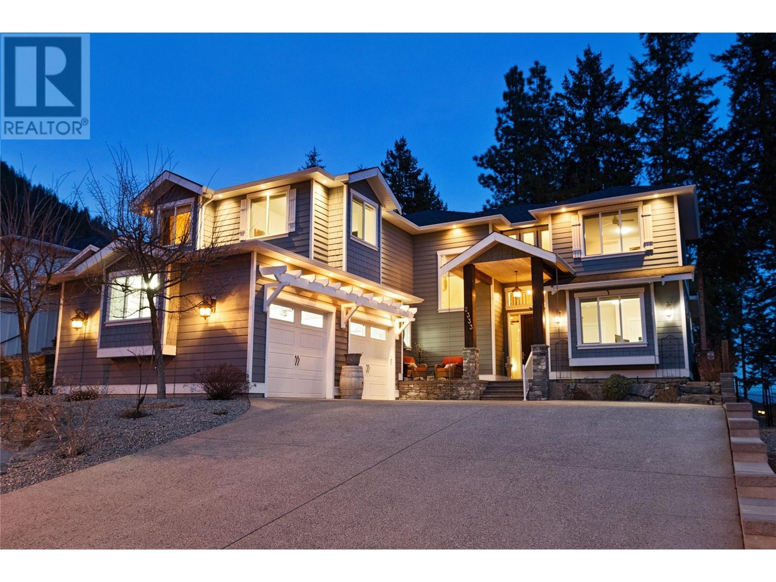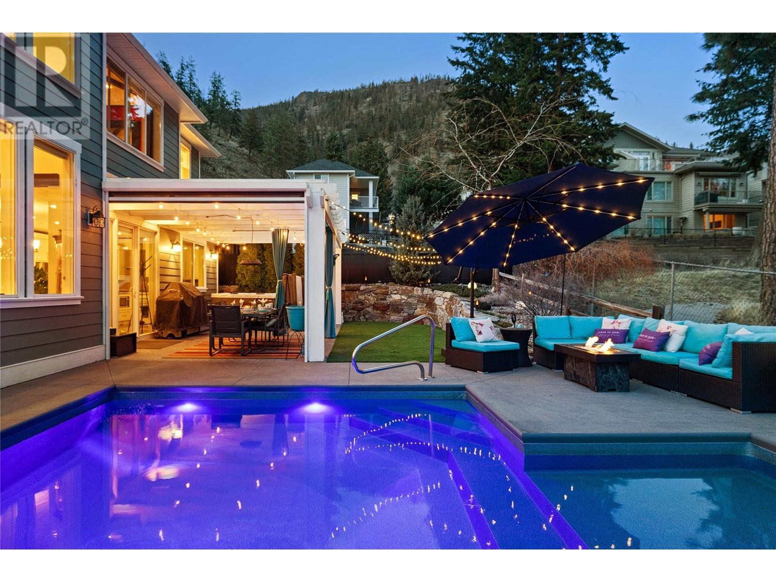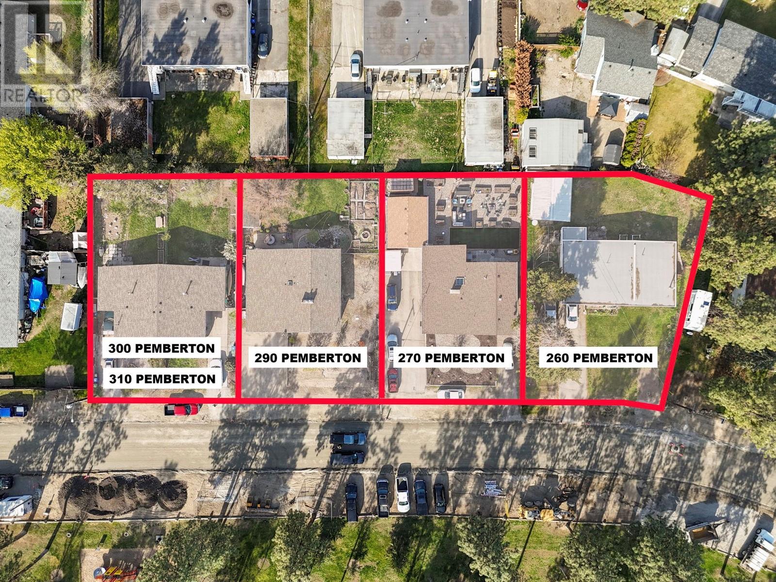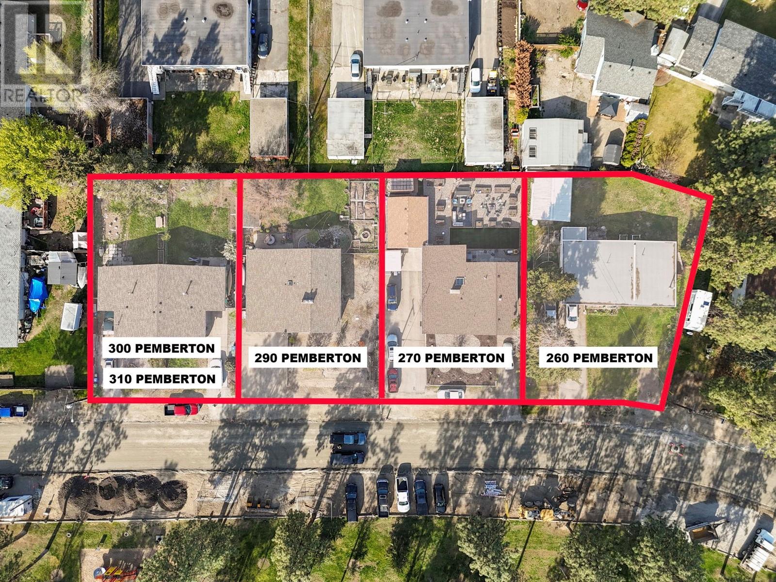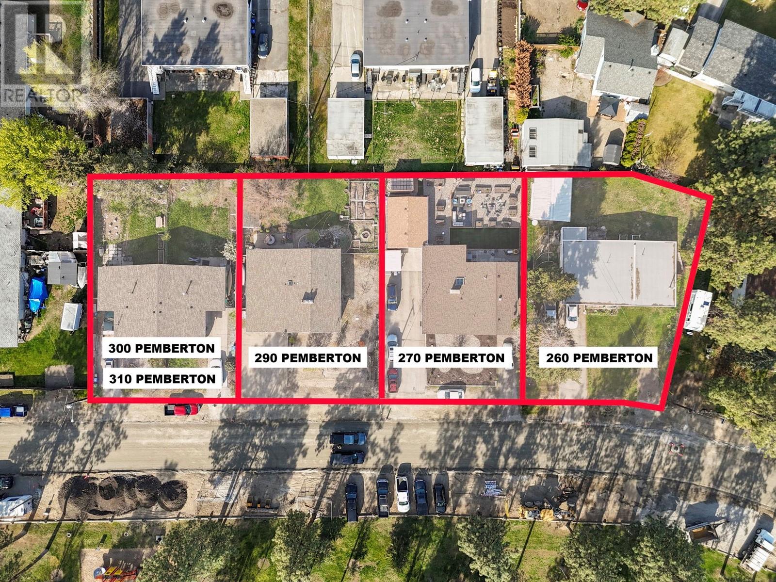2333 Tallus Green Place, West Kelowna
MLS® 10340716
Expansive Tallus Ridge family home on a quiet cul-de-sac with views of Shannon Lake Golf Course—this one checks all the boxes and truly feels like home. 5-bedroom, 3-bathroom, 3,235 sq. ft. house showcases quality craftsmanship and thoughtful details. From the moment you enter, the bright, open-concept living area impresses. The living room is open to above, where a floor-to-ceiling stone fireplace makes a statement that ties perfectly to the stone-entrance of the wine cellar with dual-zone built-in wine fridge just off the kitchen. You’ll also notice built-ins, gorgeous wood plank ceilings, and an abundance of windows. The large kitchen features a gas stove with a convection oven and warming drawer, stainless steel appliances, ample island, counter and cupboard space, & a walk-in pantry. The main level offers access to the pergola-covered patio, the yard w/ a gas fire pit, pool (controlled by an app), and hot tub—perfect for entertaining. Upstairs, the primary suite offers a large ensuite w/ soaker tub, heated floors, shower w/ seating, and a walk-in closet. 3 more bedrooms, a full bathroom, & laundry complete this level. Additional features include: oversized heated double garage, dual-zone heating & cooling, Sonos speakers throughout, security system, carbon water filter system, central vac, plenty of storage, low-maintenance yard w/ irrigation system, and raised garden box. Discover this ideal Tallus Ridge family home, just in time for summer. (id:36863)
Property Details
- Full Address:
- 2333 Tallus Green Place, West Kelowna, British Columbia
- Price:
- $ 1,600,000
- MLS Number:
- 10340716
- List Date:
- March 27th, 2025
- Lot Size:
- 0.16 ac
- Year Built:
- 2014
- Taxes:
- $ 5,969
Interior Features
- Bedrooms:
- 5
- Bathrooms:
- 3
- Air Conditioning:
- Central air conditioning
- Heating:
- Forced air, Electric, See remarks
- Fireplaces:
- 1
- Fireplace Type:
- Gas, Unknown
Building Features
- Architectural Style:
- Other
- Storeys:
- 2
- Sewer:
- Municipal sewage system
- Water:
- Municipal water
- Roof:
- Asphalt shingle, Unknown
- Zoning:
- Unknown
- Exterior:
- Stone, Other
- Garage:
- Attached Garage
- Garage Spaces:
- 7
- Pool:
- Pool, Inground pool, Outdoor pool
- Ownership Type:
- Freehold
- Taxes:
- $ 5,969
Floors
- Finished Area:
- 3234 sq.ft.
Land
- Lot Size:
- 0.16 ac

