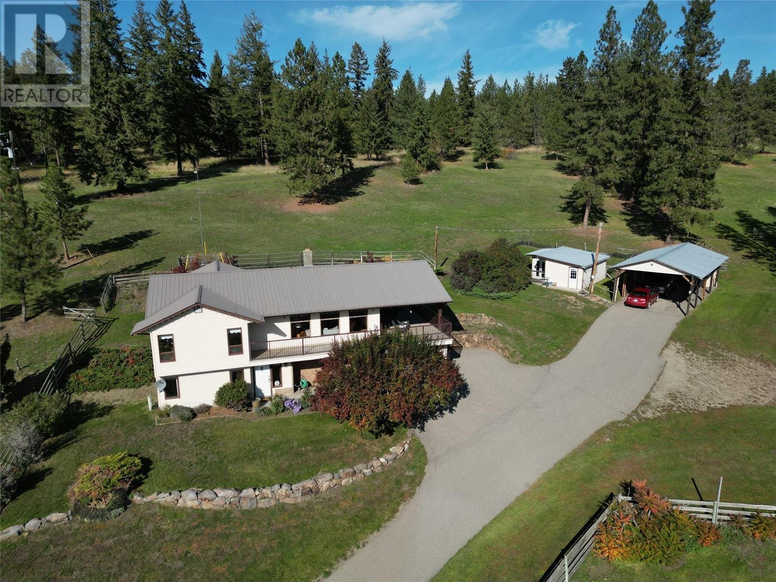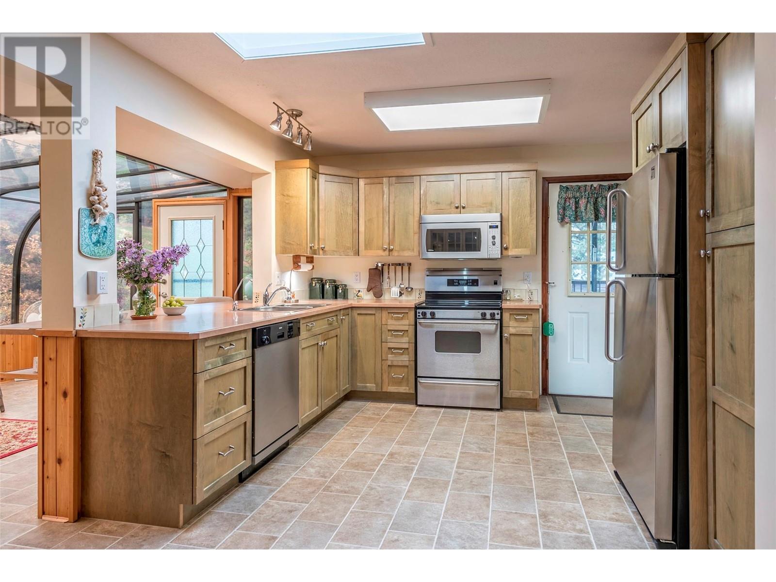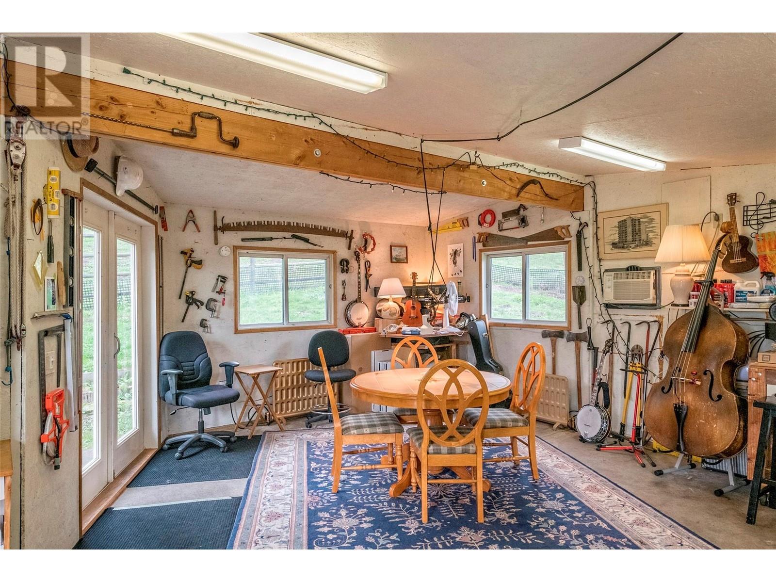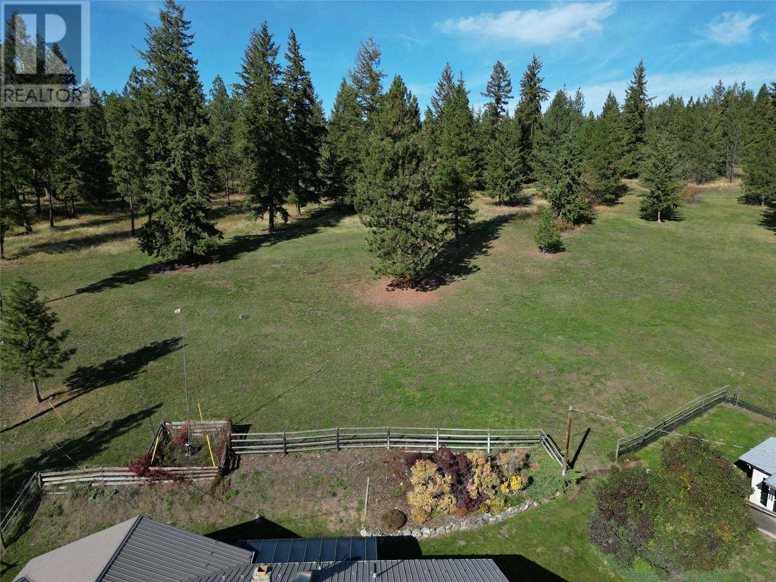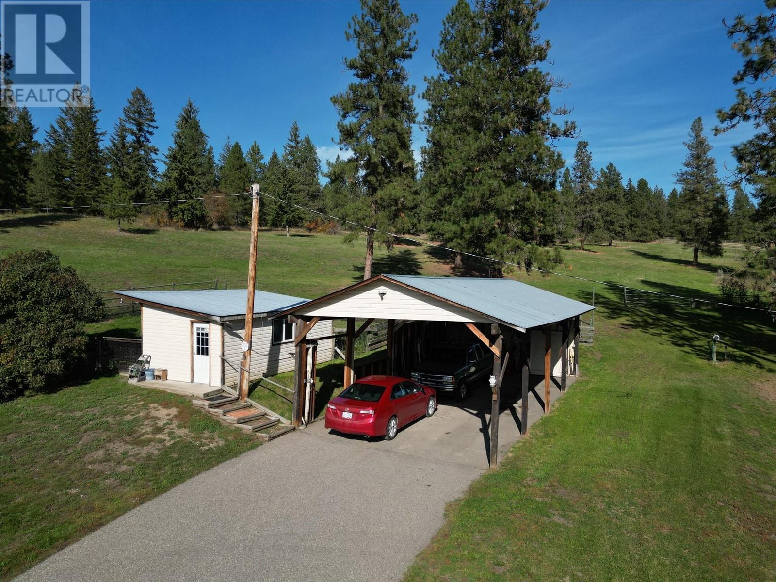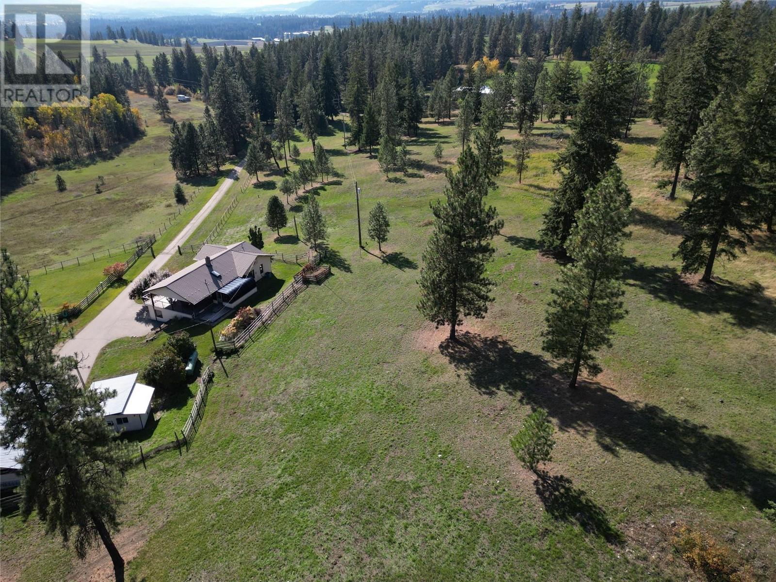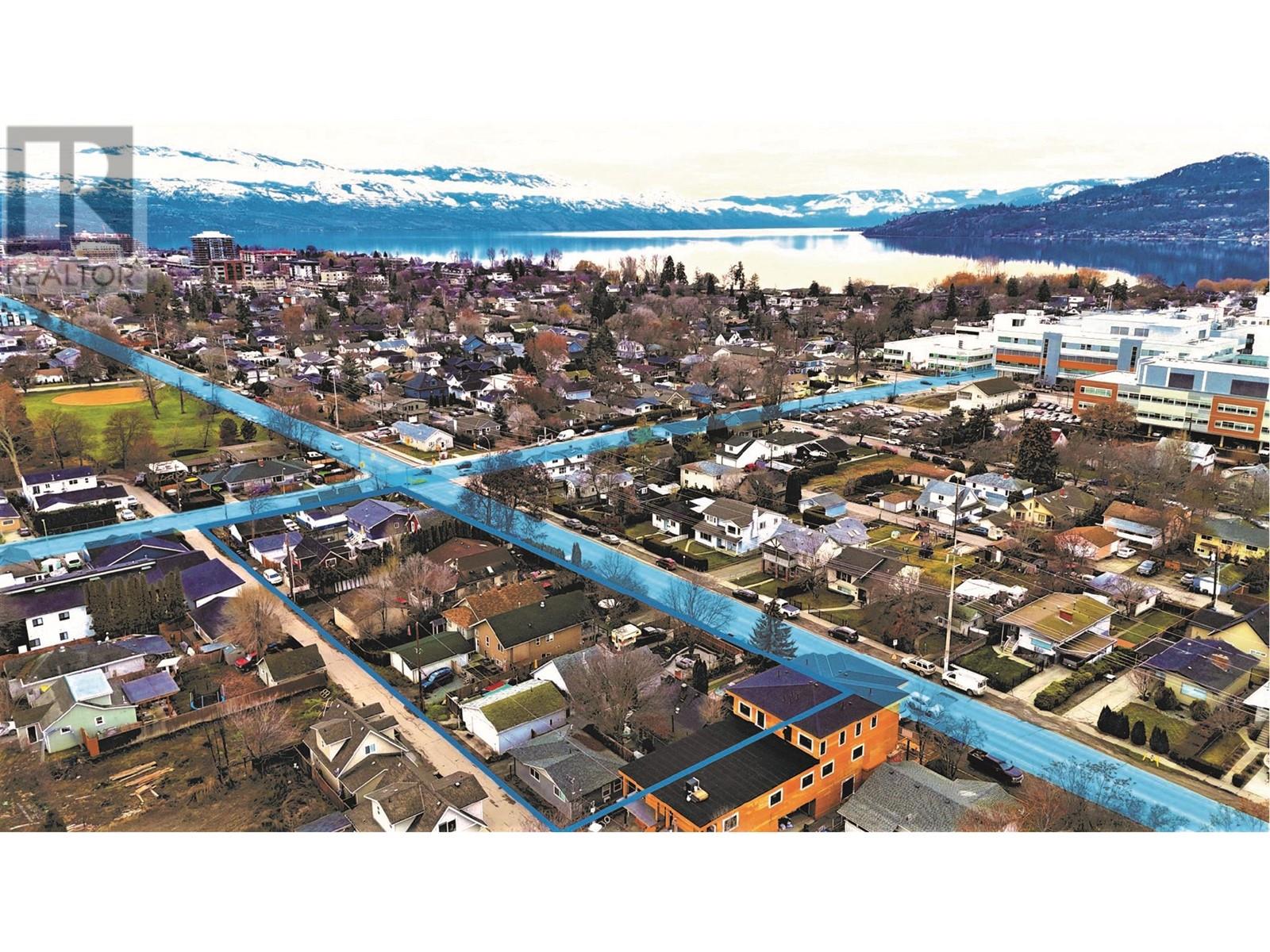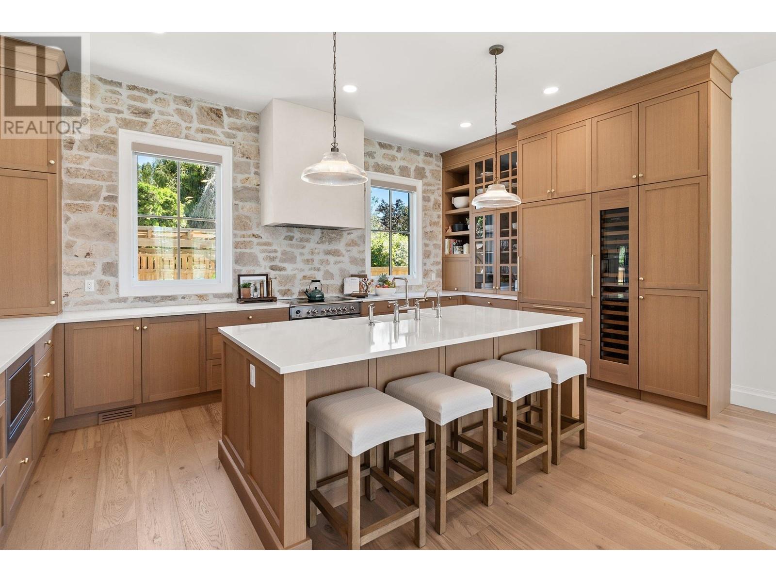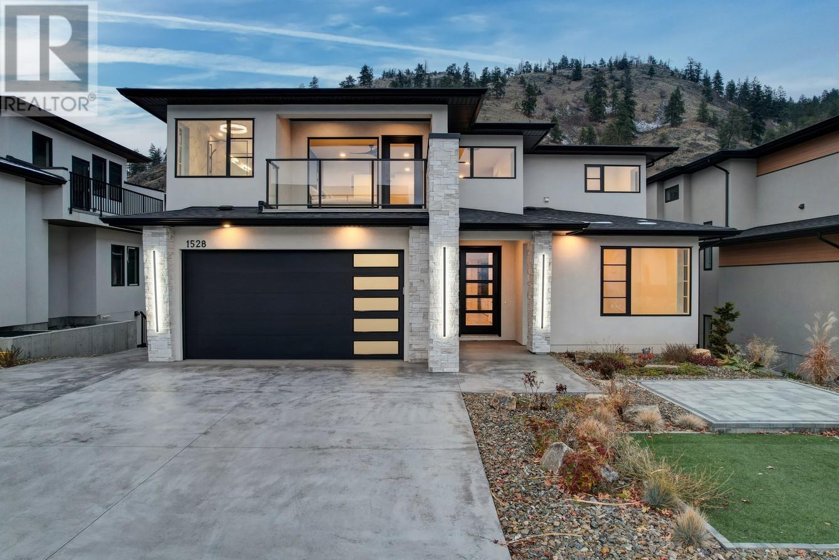2150 Rashdale Road, Spallumcheen
MLS® 10342458
DEVELOPER ALERT! 21.3 Acres in Armstrong BC! Huge development potential! 4 bedroom 3 bathroom house with plenty of room for kids and/or extended family. Enjoy family events in the oversized kitchen that has been extended with the sunroom or on the huge deck. Plenty of room in the basement and rec room downstairs for the kids to hang out! 19'3 x 19'1 shop is the perfect place to work on projects or hang out with the friends! Oversized carport allows for 4 cars/trucks easily with room for extra tools! Large hay storage shed with extra room and 3 bay implement shed attached. Large outdoor riding area! Stable has 2 stalls (9'11 x 14'3 & 9'6 x 13'3) with rubber mats. As well the barn has 2 tack rooms, a feed room and a 3 piece bathroom. Everything for the horse enthusiast! Plenty of paddocks for the horses! Breathtaking views from the deck and the upper benches of the property! Property is fully out of the ALR and has recently been rezoned to Country Residential. CR allows potential to split property into 4 properties of approximate 5 acre size. Potential for property to be further rezoned to Small Holdings which would allow for a minimum lot size of 2.5 acres allowing for 8 properties. Seller is currently in the process of subdividing the home and 5 acres(which includes the outbuildings) which would leave the undeveloped upper property to be subdivided into 3 further titles or rezone to SH and split the upper property into 6 titles! Property is in final stages of having the home and 5 acres subdivided from remainder of land. Seller is willing to sell titles separately. (id:36863)
Property Details
- Full Address:
- 2150 Rashdale Road, Spallumcheen, British Columbia
- Price:
- $ 2,150,000
- MLS Number:
- 10342458
- List Date:
- April 8th, 2025
- Lot Size:
- 21.3 ac
- Year Built:
- 1981
- Taxes:
- $ 6,197
Interior Features
- Bedrooms:
- 4
- Bathrooms:
- 3
- Appliances:
- Washer, Refrigerator, Oven - Electric, Water softener, Range - Electric, Dishwasher, Dryer
- Flooring:
- Hardwood, Carpeted, Linoleum
- Air Conditioning:
- Central air conditioning
- Heating:
- Forced air, See remarks
Building Features
- Architectural Style:
- Split level entry
- Storeys:
- 2
- Sewer:
- Septic tank
- Water:
- Well
- Roof:
- Metal, Unknown
- Zoning:
- Unknown
- Exterior:
- Vinyl siding
- Garage:
- Attached Garage
- Garage Spaces:
- 30
- Ownership Type:
- Freehold
- Taxes:
- $ 6,197
Floors
- Finished Area:
- 2653 sq.ft.
Land
- View:
- Mountain view, Valley view, View (panoramic)
- Lot Size:
- 21.3 ac
Neighbourhood Features
- Amenities Nearby:
- Rural Setting
