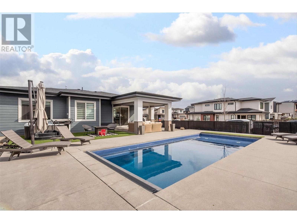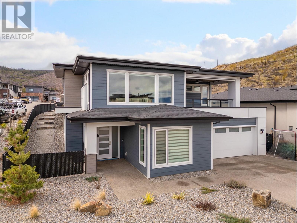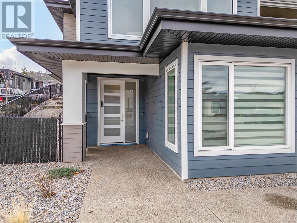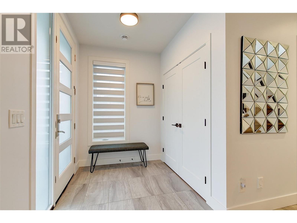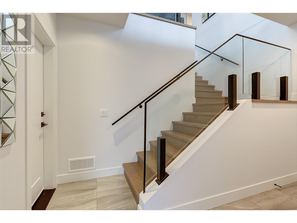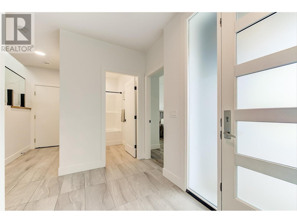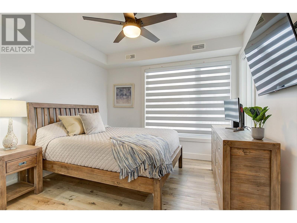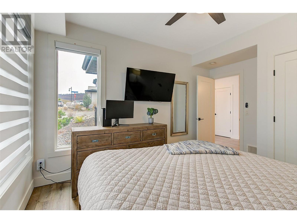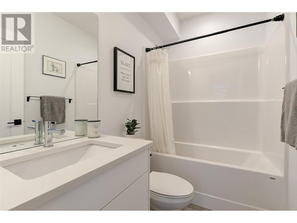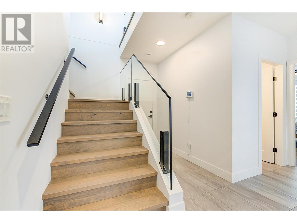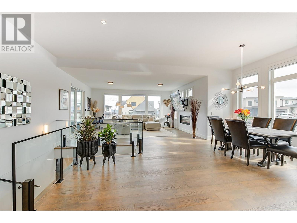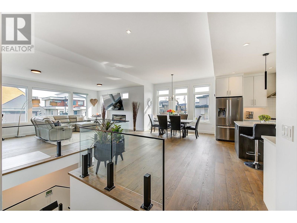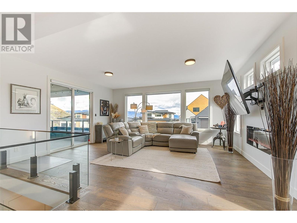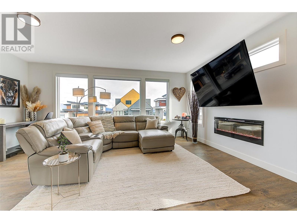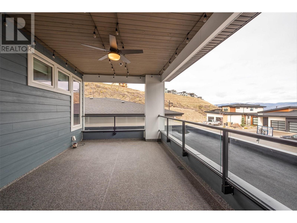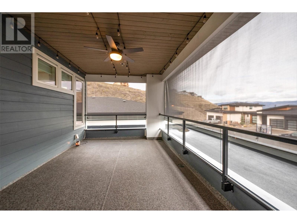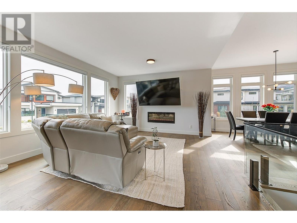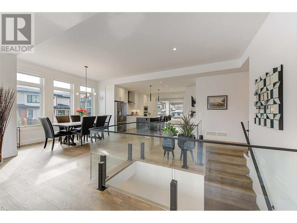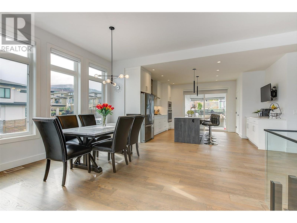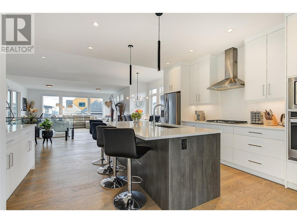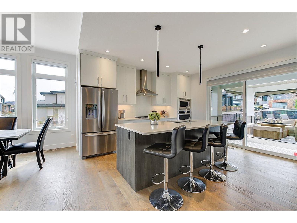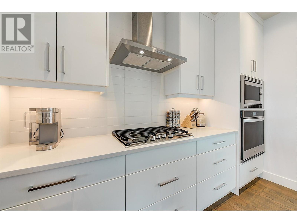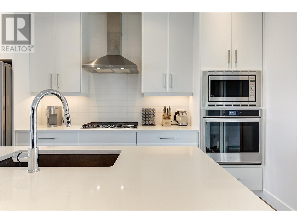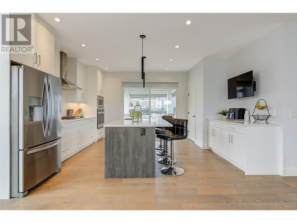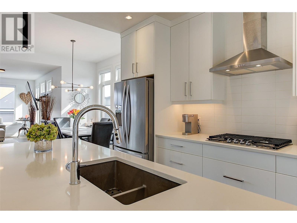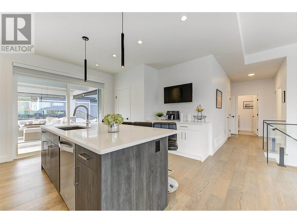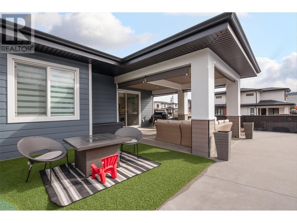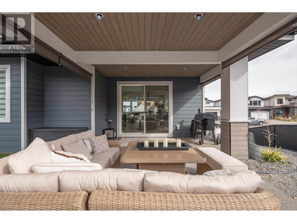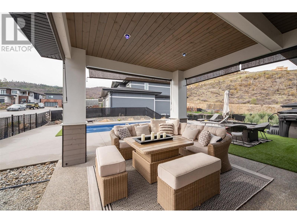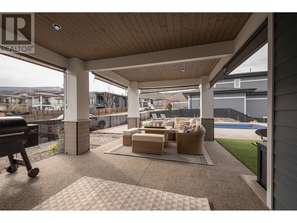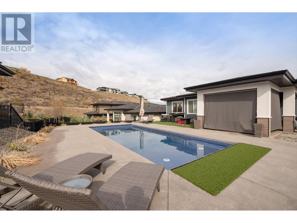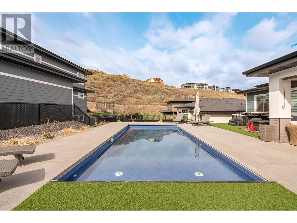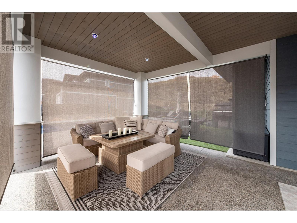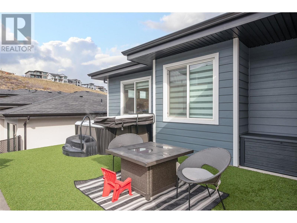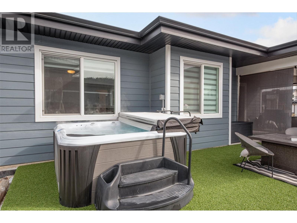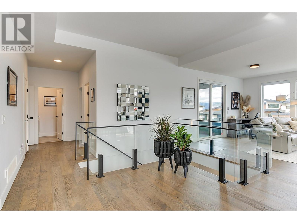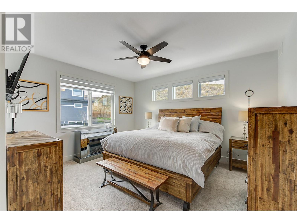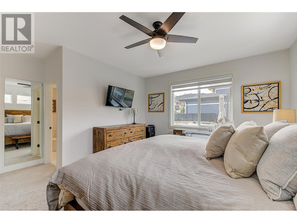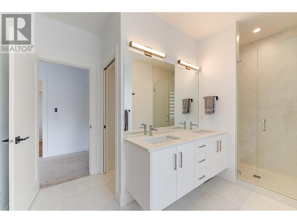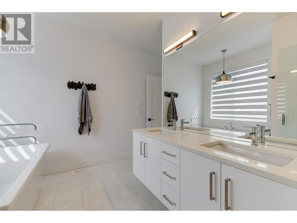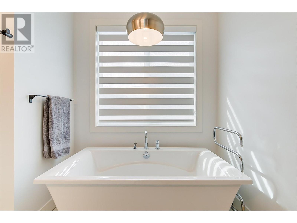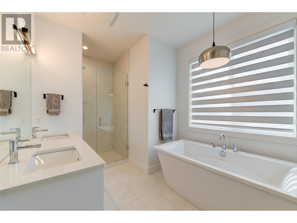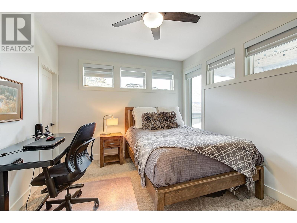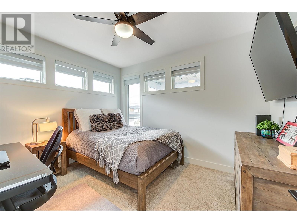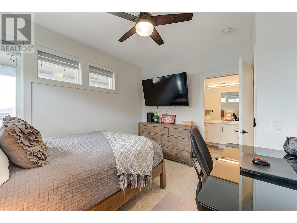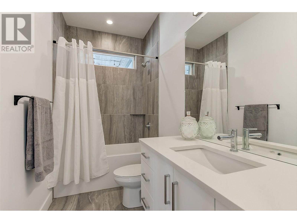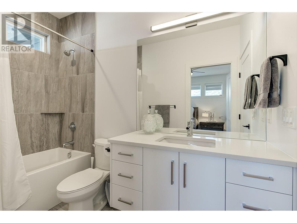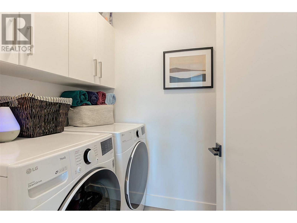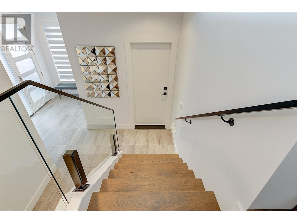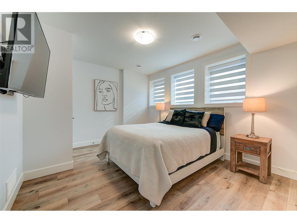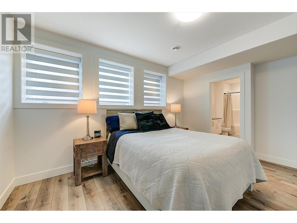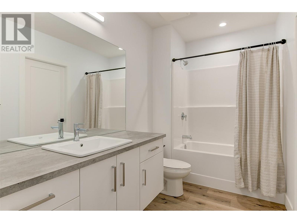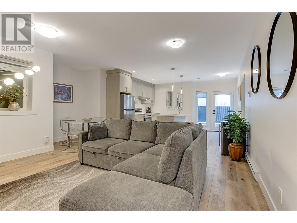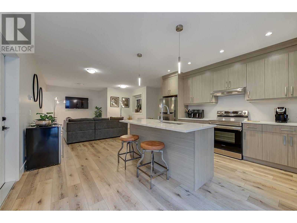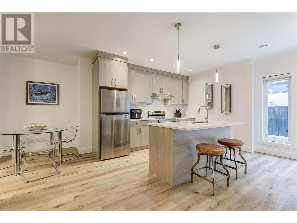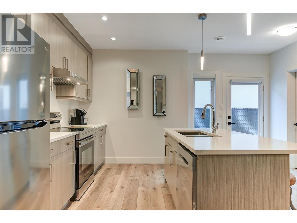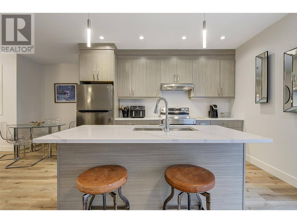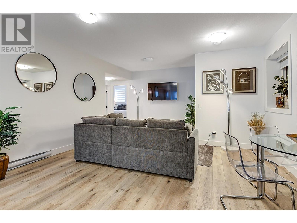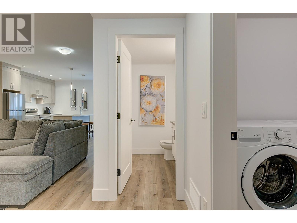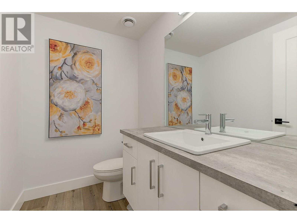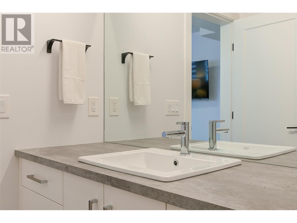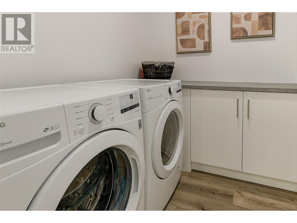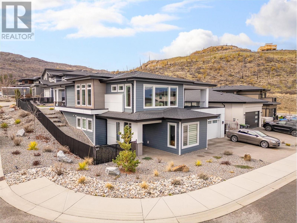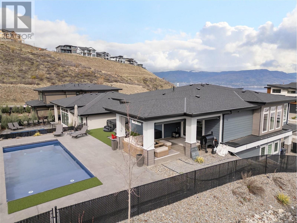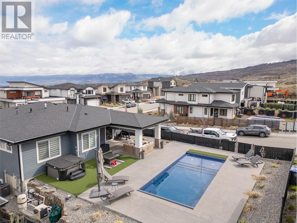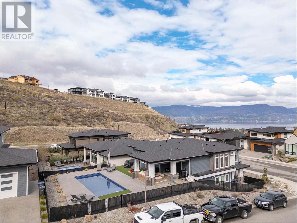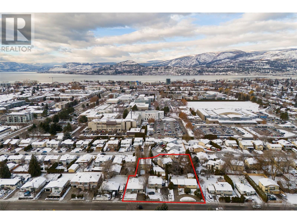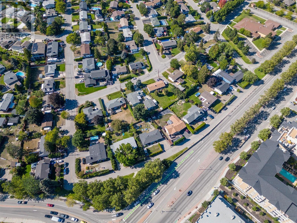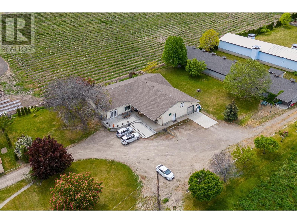1235 Ponds Avenue, Kelowna
MLS® 10343678
Welcome to this Pristine 3-Year-New Upper Mission home! Located in a desirable, quiet, family-friendly neighborhood with top-rated schools, scenic trails and walking distance to Mission Village at the Ponds, the shopping plaza nearby, this is a rare opportunity to enjoy luxury, flexibility, and functionality in one perfect package. This beautifully maintained 3-bedroom, 3 bathroom residence is the perfect blend of modern comfort & effortless Okanagan living. The open-concept great room area is filled with bright natural light and clean inviting modern quality finishing throughout – ideal for everyday enjoyment with the family. The Primary Suite with Walk-In Closet & Spa-like 5 piece bath AND the 2nd Bedroom with cheater Ensuite access are located on the main floor quarters, while the 3rd Bedroom & another Full Bath are on the floor below. Step outside from the kitchen to embrace summer days in your fully fenced, low-maintenance, professionally landscaped, resort-inspired recreational oasis, complete with covered deck & sunshades, inground salt water pool & a hot tub for cool evenings — perfect for relaxing & entertaining year round! An additional covered deck is found off the front living room also conveniently equipped with remote control privacy shades. Downstairs, find a Spacious 1-bedroom, 2 bath, LEGAL suite which offers excellent rental income potential or room for extended family with Dual Entry options. Don't miss your chance to call this stunning property home! (id:36863)
Property Details
- Full Address:
- 1235 Ponds Avenue, Kelowna, British Columbia
- Price:
- $ 1,699,000
- MLS Number:
- 10343678
- List Date:
- April 16th, 2025
- Lot Size:
- 0.16 ac
- Year Built:
- 2022
- Taxes:
- $ 6,088
Interior Features
- Bedrooms:
- 4
- Bathrooms:
- 5
- Appliances:
- Washer, Refrigerator, Cooktop - Gas, Range - Electric, Dishwasher, Dryer, Microwave, Oven - Built-In, See remarks, Washer & Dryer
- Flooring:
- Tile, Hardwood, Laminate, Carpeted
- Air Conditioning:
- Central air conditioning
- Heating:
- Forced air, See remarks
- Fireplaces:
- 1
- Fireplace Type:
- Electric, Unknown
- Basement:
- Full
Building Features
- Architectural Style:
- Contemporary
- Storeys:
- 2
- Sewer:
- Municipal sewage system
- Water:
- Municipal water
- Zoning:
- Unknown
- Exterior:
- Other
- Garage:
- Attached Garage
- Garage Spaces:
- 4
- Pool:
- Inground pool, Outdoor pool
- Ownership Type:
- Freehold
- Taxes:
- $ 6,088
Floors
- Finished Area:
- 3118 sq.ft.
Land
- Lot Size:
- 0.16 ac
Neighbourhood Features
- Amenities Nearby:
- Family Oriented
