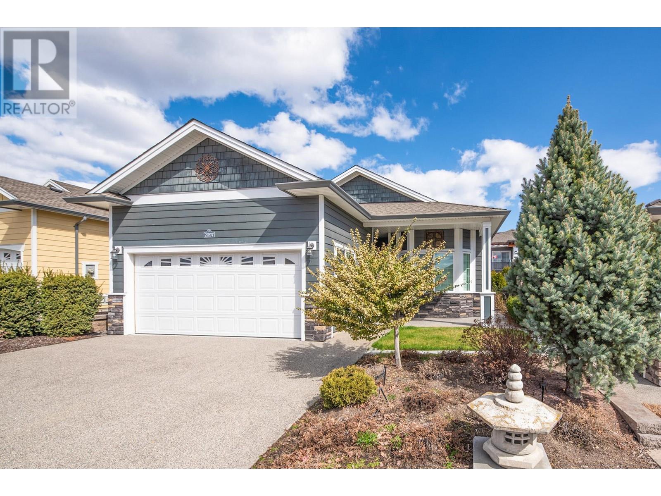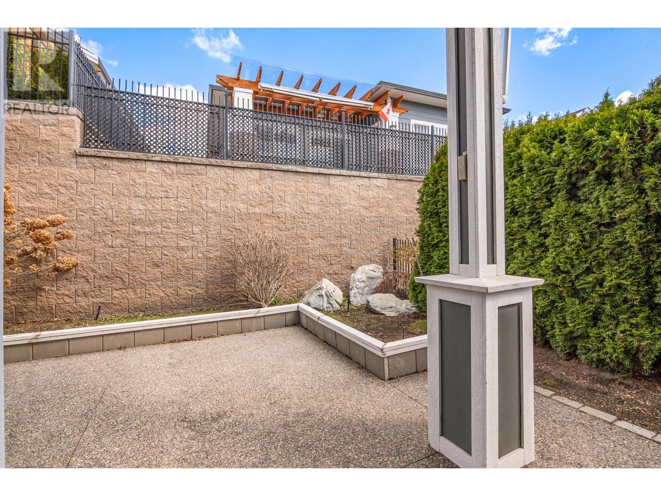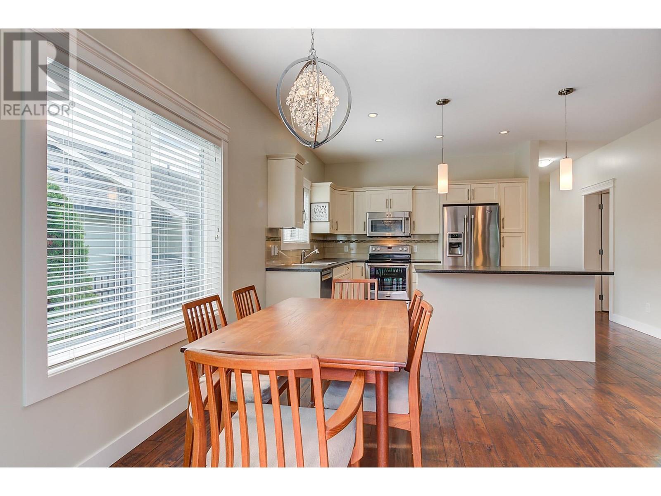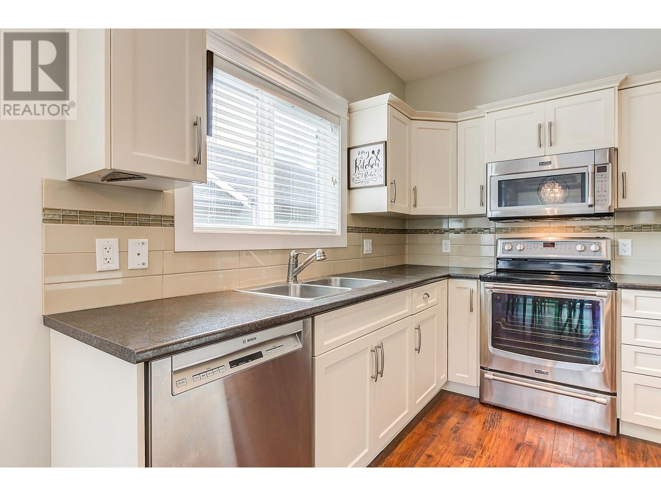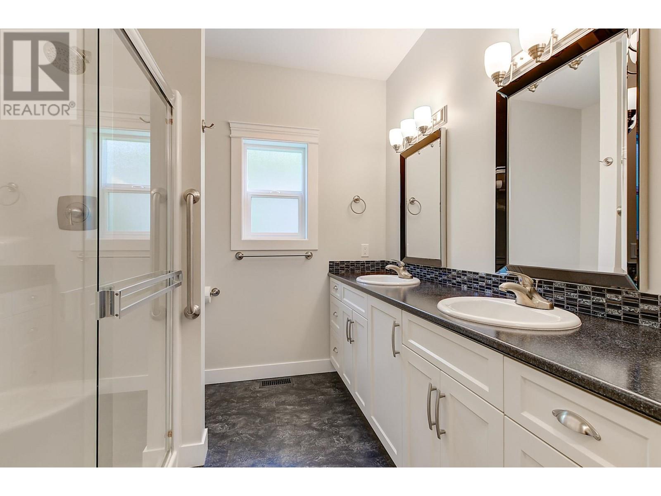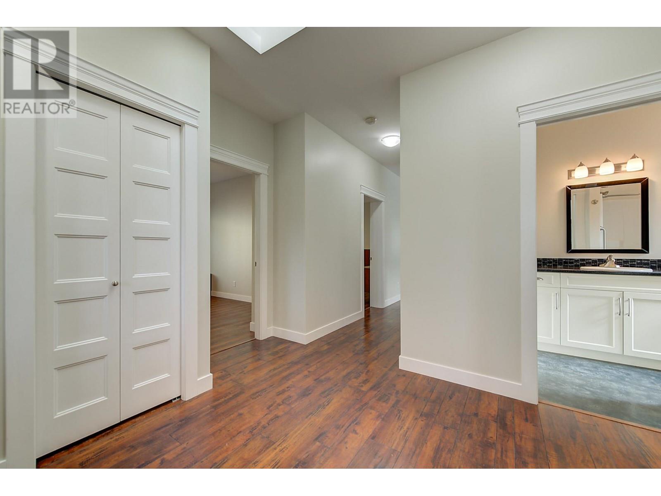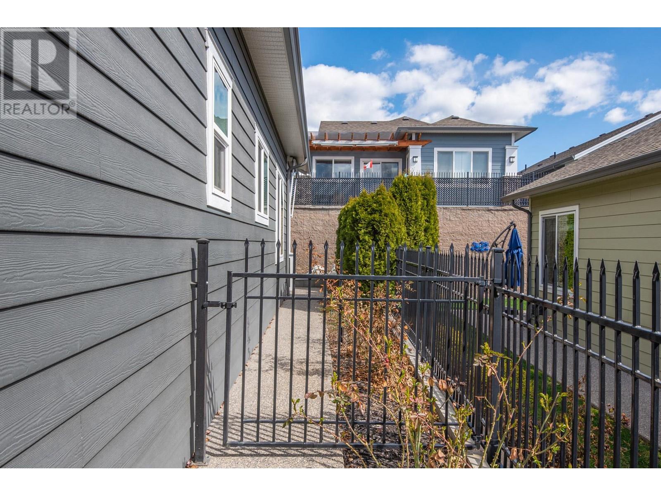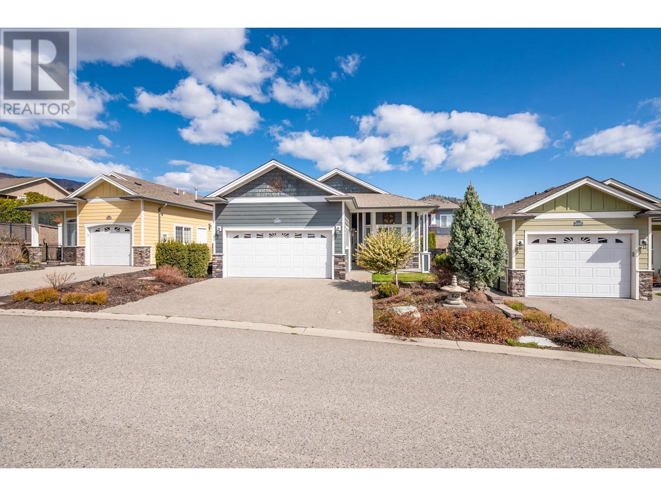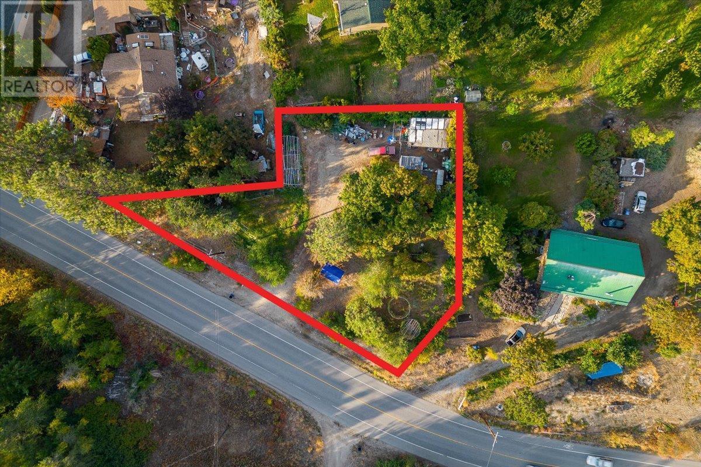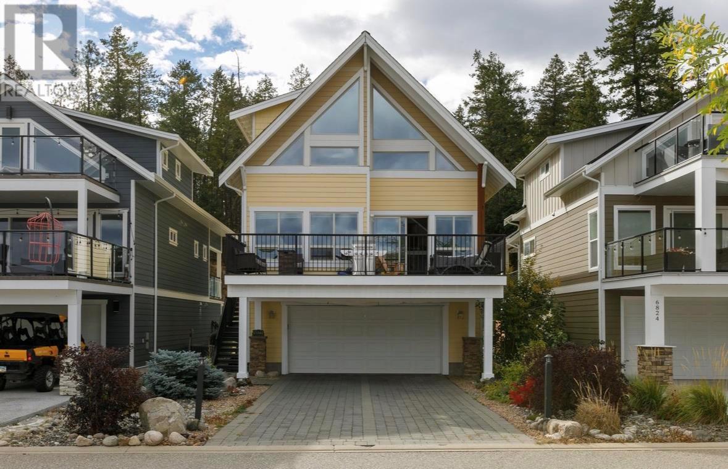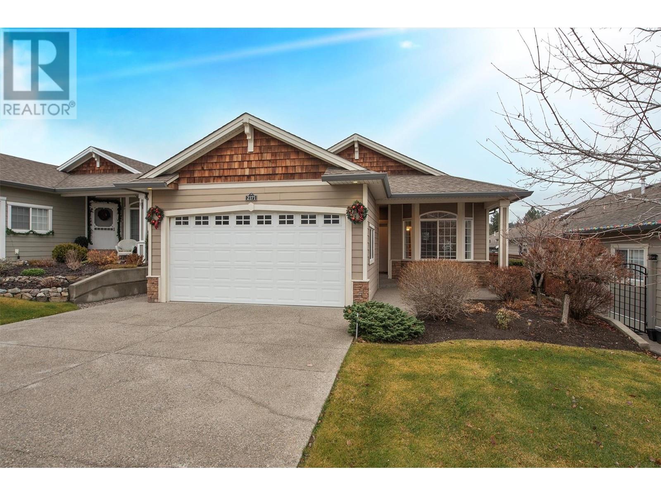2097 Acorn Crescent, West Kelowna
MLS® 10343951
IMMACULATE AND MODERN 2 BEDROOM plus DEN RANCHER IN DESIREABLE 45+ adult oriented ""SAGE CREEK""! This spotless home is ""Move in Ready""! Quality hardiplank exterior, aggragate driveway and walkways greet you! Open the door and it's ""Instant Appeal"" with Neutral modern decor, warm upscale textured laminate and vinyl floors. The 1541 SF plan is well thought out, offering large spacious rooms to handle your furniture, an open plan for easy life and entertaining, and lots of windows bringing natural light. Large inviting Entry with skylite. open Office/Den with bay window off entry could be an easy 3rd bedroom. Country sized white shaker kitchen with Island, potlights, tons of cabinets, upscale maytag fridge and stove, Bosch dishwasher, window over the sink to the sunny south, and greige subway tile backsplash. Big dining room area with picture window and glass sliding door to covered concrete patioand some grassed back yard area. Huge Great room with feature gas fireplace. 2 large Bedrooms. Massive primary bedroom is classy and offers many possibilities, warm wood feel vinyl plank floors, a walk through closet and cheery 4 piece Ensuite with double sink, high cabinets, and extra wide fiberglass shower with 2 seats. Finished Double garage, high ceilings and space heater. Amenities include a large luxurious clubhouse with fitness room, library and lounge socal area, gated entry. Prepaid lease to 2105 with payments of $625/month, 2 pets allowed with approval. (id:36863)
Property Details
- Full Address:
- 2097 Acorn Crescent, West Kelowna, British Columbia
- Price:
- $ 645,000
- MLS Number:
- 10343951
- List Date:
- April 17th, 2025
- Lot Size:
- 0.1 ac
- Year Built:
- 2016
- Taxes:
- $ 3,023
Interior Features
- Bedrooms:
- 2
- Bathrooms:
- 2
- Appliances:
- Washer, Refrigerator, Dishwasher, Range, Dryer, Microwave
- Flooring:
- Laminate, Vinyl
- Air Conditioning:
- Central air conditioning
- Heating:
- Forced air, See remarks
- Fireplaces:
- 1
- Fireplace Type:
- Gas, Unknown
Building Features
- Architectural Style:
- Ranch
- Storeys:
- 1
- Sewer:
- Municipal sewage system
- Water:
- Community Water User's Utility
- Roof:
- Asphalt shingle, Unknown
- Zoning:
- Unknown
- Exterior:
- Other
- Garage:
- Attached Garage
- Garage Spaces:
- 4
- Ownership Type:
- Leasehold
- Taxes:
- $ 3,023
- Stata Fees:
- $ 625
Floors
- Finished Area:
- 1542 sq.ft.
Land
- Lot Size:
- 0.1 ac
Neighbourhood Features
- Amenities Nearby:
- Seniors Oriented, Pet Restrictions, Pets Allowed With Restrictions, Rentals Not Allowed
