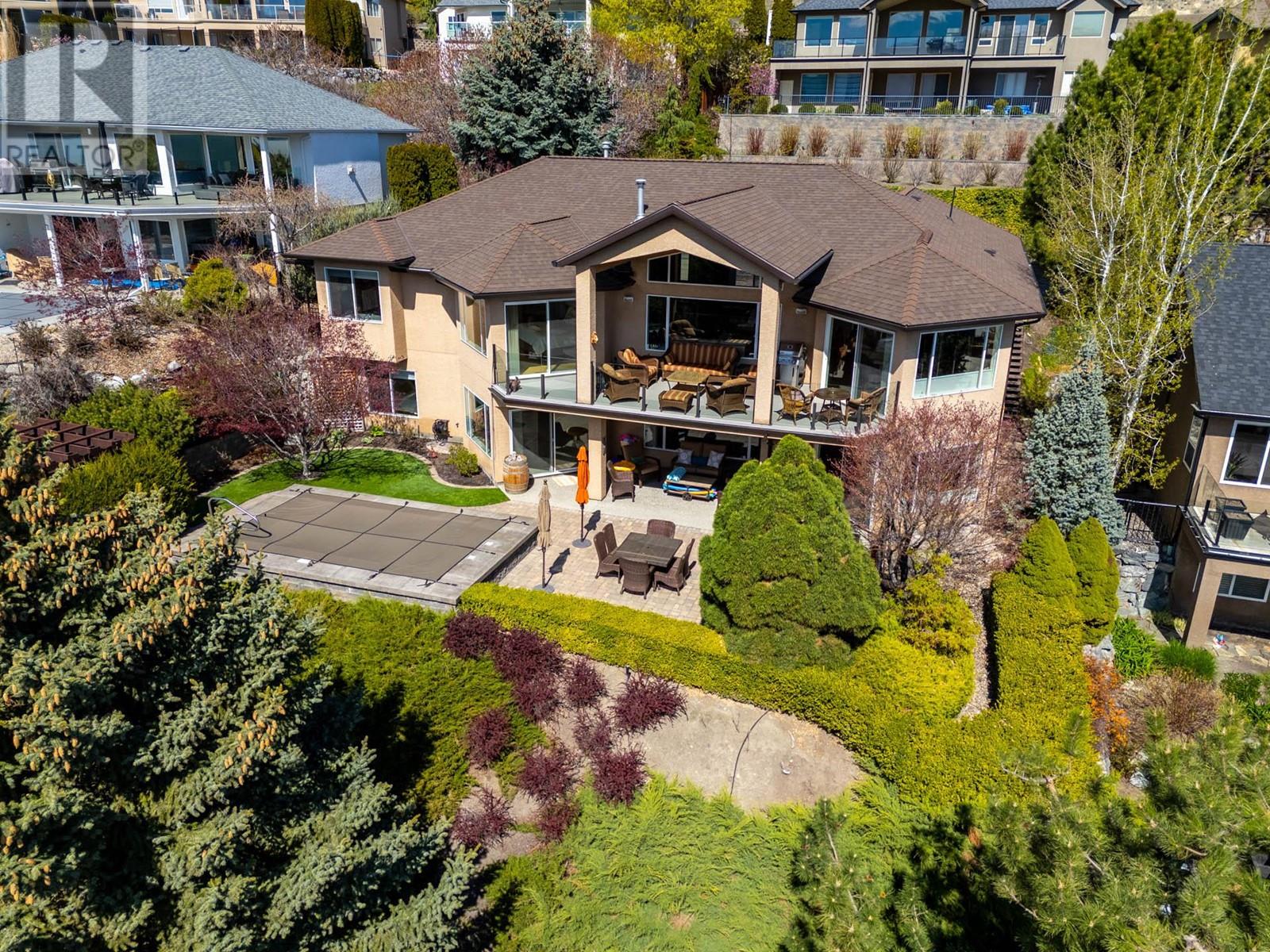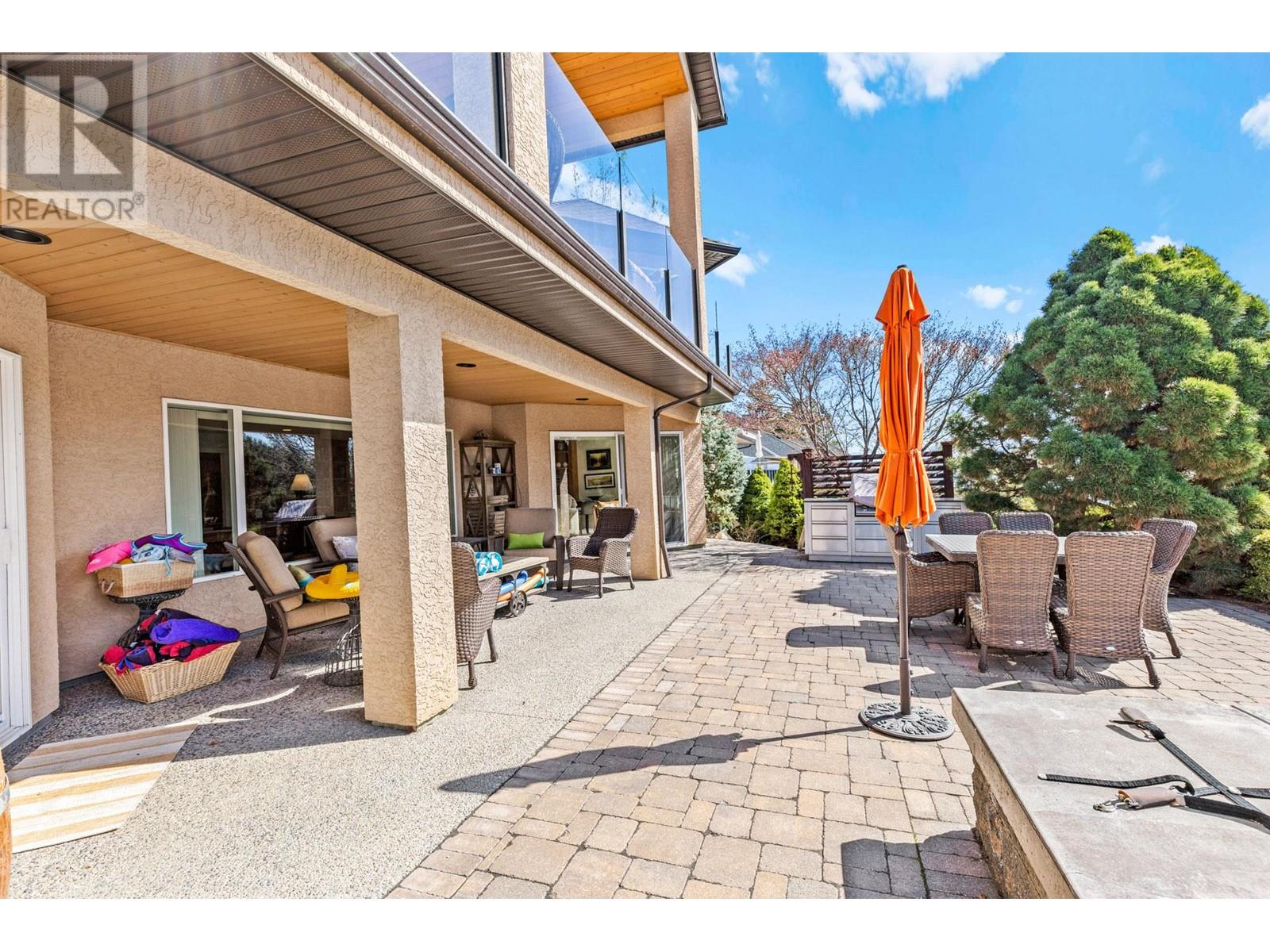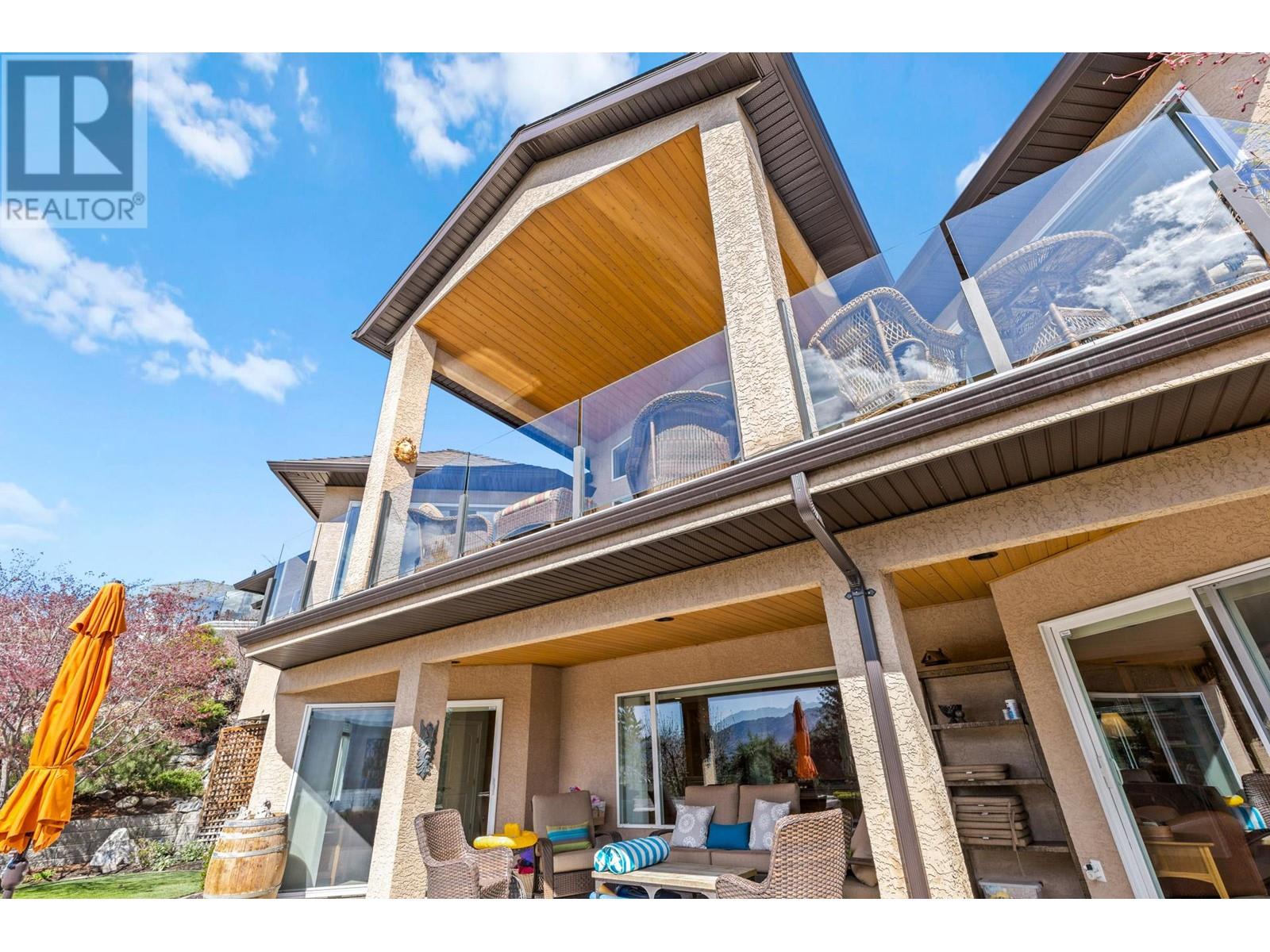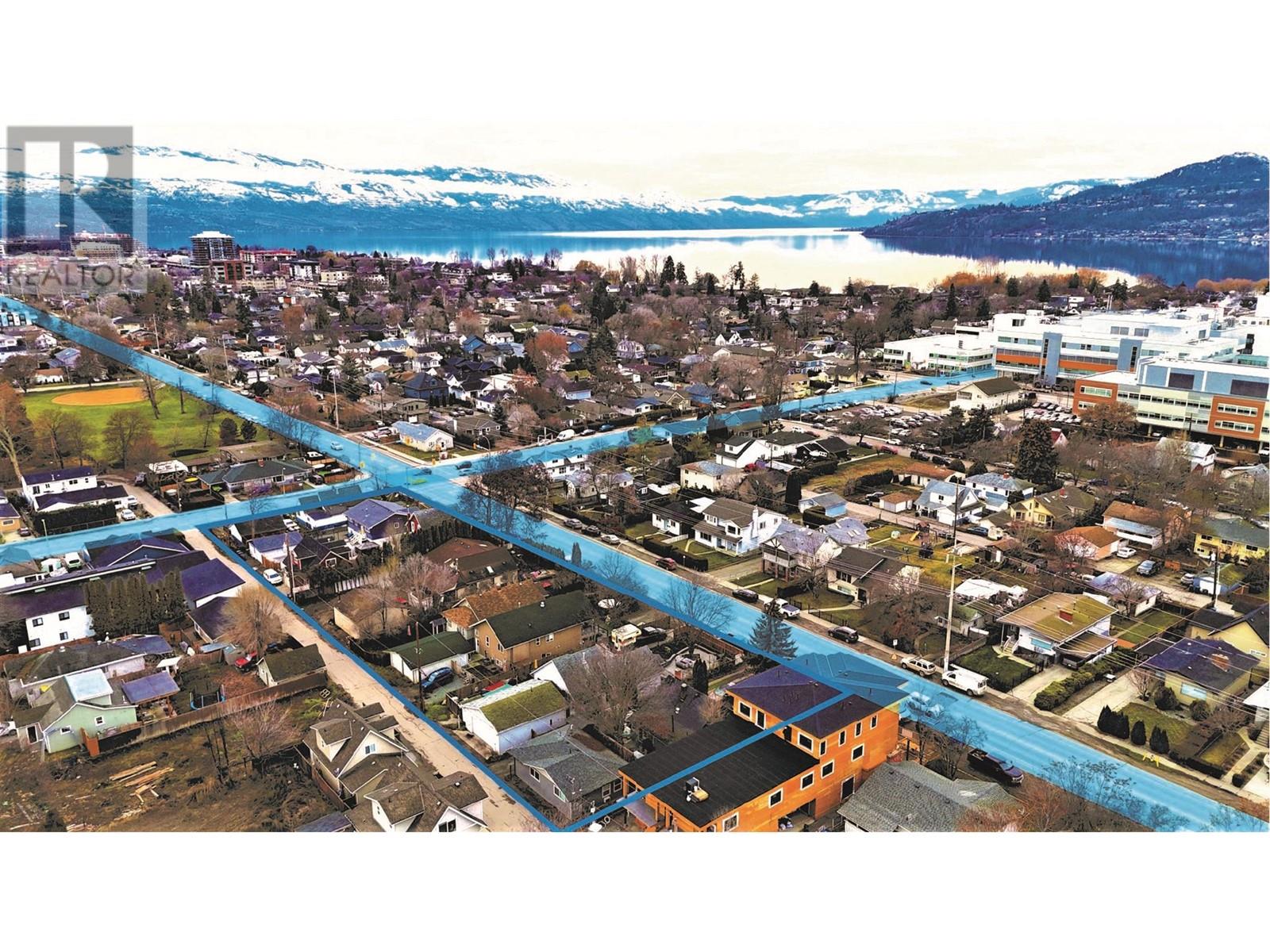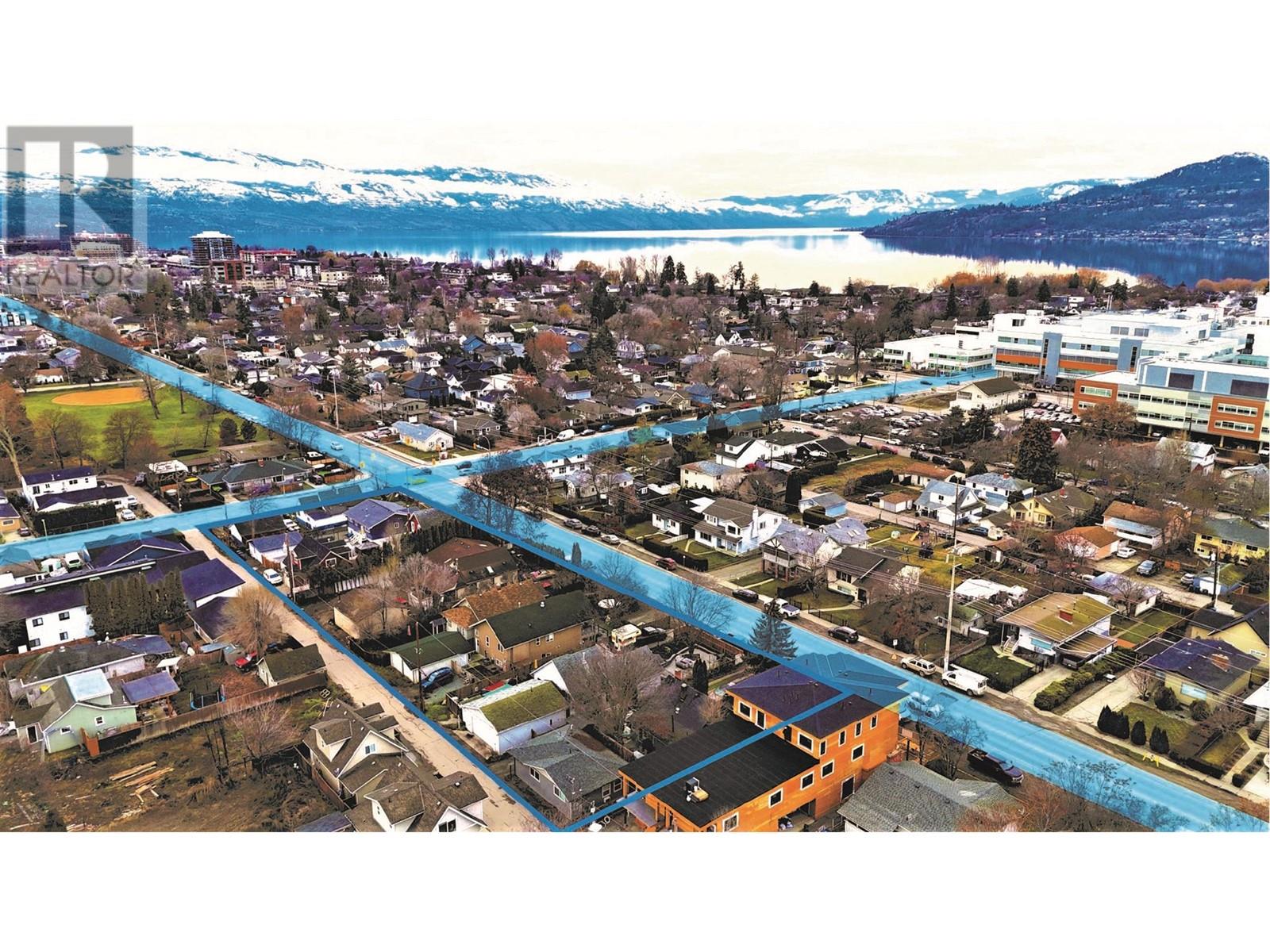1554 Chardonnay Place, West Kelowna
MLS® 10344319
Perched above Okanagan Lake in one of the area’s most prestigious gated communities, this executive walkout rancher offers over 4,000 square feet of pure luxury. From the moment you step through the front door, you’re enveloped in timeless elegance—soaring vaulted ceilings, and expansive windows that flood the home with natural light while framing breathtaking vistas. Meticulously maintained and updated to the highest standards, this home offers an elevated lifestyle without compromise. The main level is anchored by a stunning living room with a statement stone fireplace, and a seamlessly connected chef’s kitchen featuring premium appliances, and an oversized granite island. Step onto the partially covered deck and take in uninterrupted views in total privacy. The primary suite is a sanctuary of its own with a walk-in closet with custom cabinetry and an ensuite that rivals a luxury spa. Also on the main level is a spacious second bedroom with its own ensuite and a dedicated office outfitted with custom cherry cabinetry. Descend the curved staircase to a lower level designed for entertaining and unwinding. Here, you’ll find a cozy gas fireplace, built-in entertainment center, wet bar, and a climate-controlled wine cellar—ideal for connoisseurs and hosts alike. Two additional bedrooms provide ample space for family or guests. The backyard is a private, resort-style oasis complete with a sparkling pool, outdoor kitchen, paving stone patio, and maintenance-free synthetic lawn. (id:36863)
Property Details
- Full Address:
- 1554 Chardonnay Place, West Kelowna, British Columbia
- Price:
- $ 1,849,000
- MLS Number:
- 10344319
- List Date:
- April 21st, 2025
- Lot Size:
- 0.19 ac
- Year Built:
- 1999
- Taxes:
- $ 6,749
Interior Features
- Bedrooms:
- 4
- Bathrooms:
- 4
- Appliances:
- Washer, Refrigerator, Range - Gas, Dishwasher, Wine Fridge, Dryer, Microwave
- Flooring:
- Tile, Hardwood, Carpeted
- Air Conditioning:
- Central air conditioning
- Heating:
- Forced air
- Fireplaces:
- 1
- Fireplace Type:
- Gas, Unknown
Building Features
- Architectural Style:
- Ranch
- Storeys:
- 2
- Sewer:
- Municipal sewage system
- Water:
- Municipal water
- Roof:
- Asphalt shingle, Unknown
- Zoning:
- Unknown
- Garage:
- Attached Garage
- Garage Spaces:
- 2
- Pool:
- Pool, Inground pool, Outdoor pool
- Ownership Type:
- Freehold
- Taxes:
- $ 6,749
Floors
- Finished Area:
- 4476 sq.ft.
Land
- View:
- Lake view, Mountain view, View (panoramic), Unknown
- Lot Size:
- 0.19 ac
Neighbourhood Features
- Amenities Nearby:
- Pets Allowed
