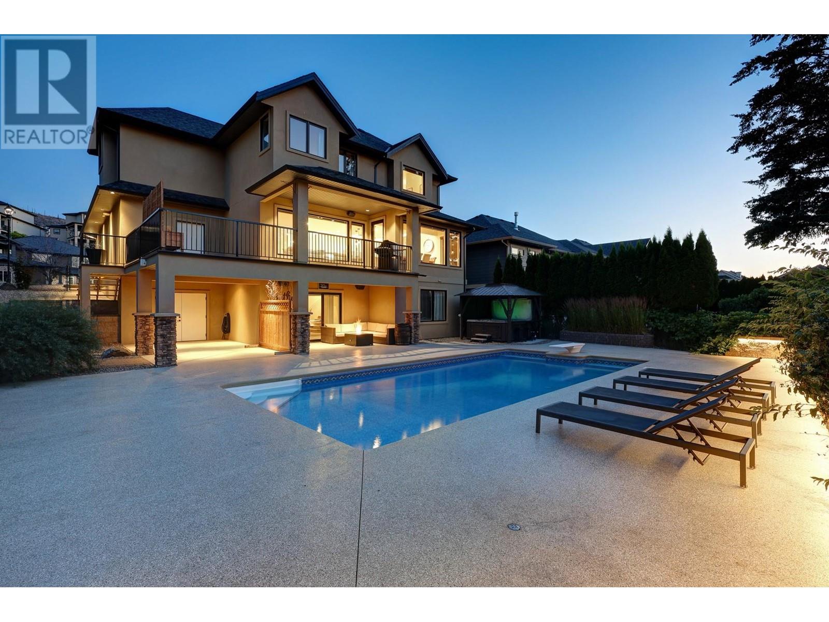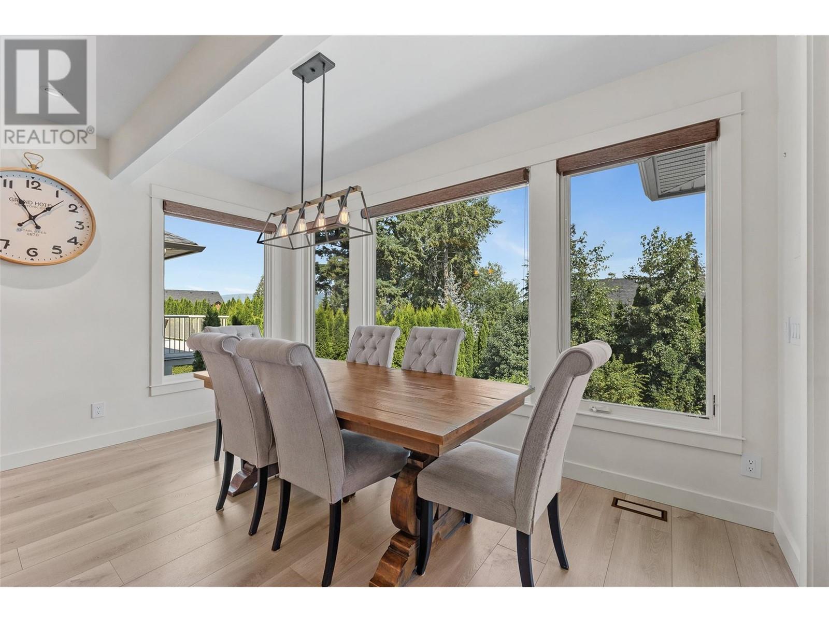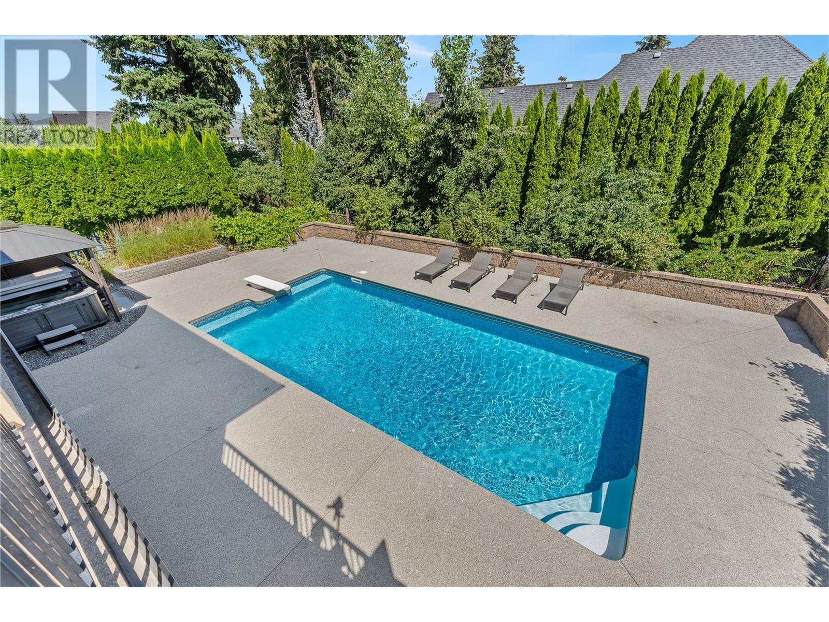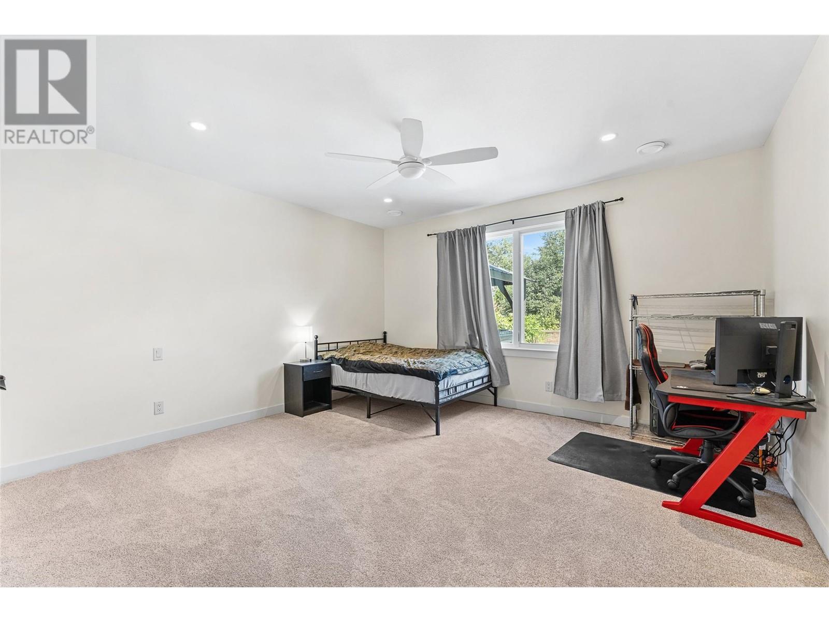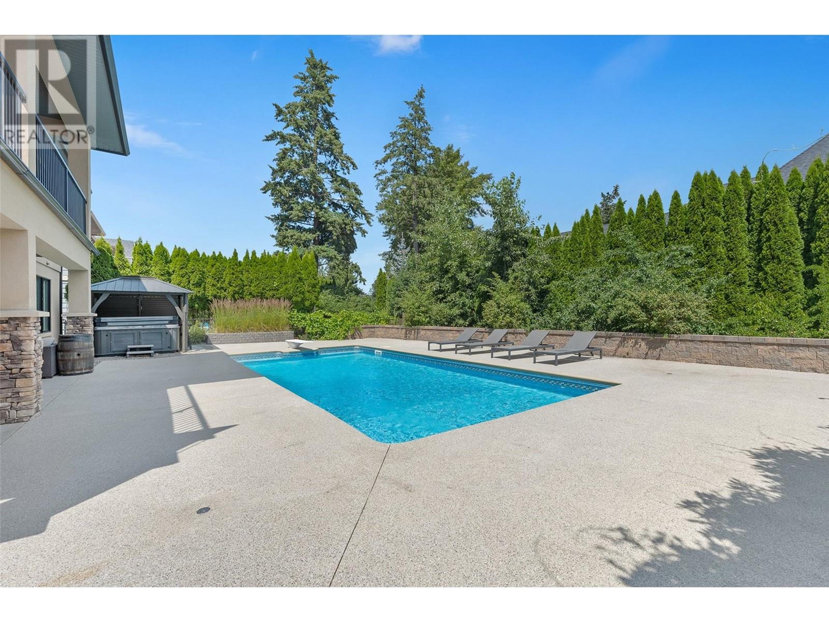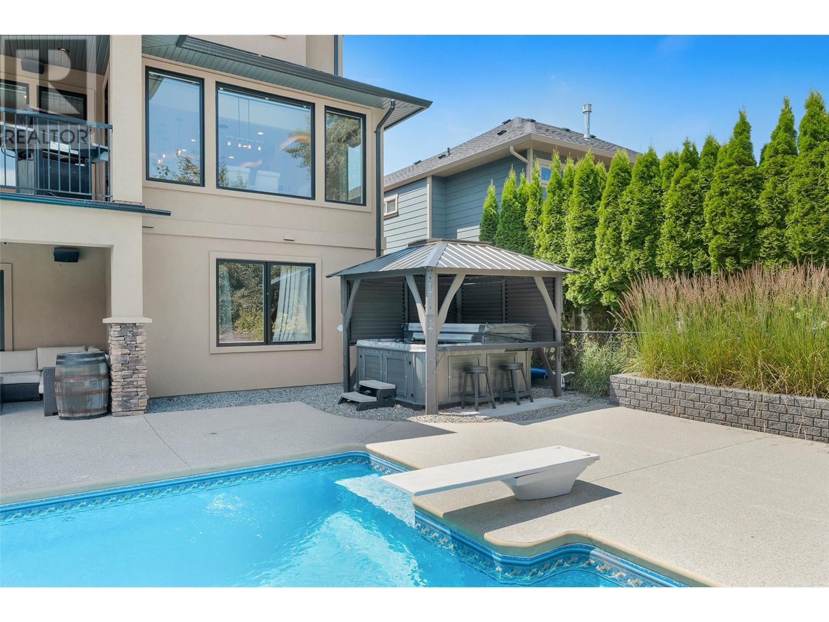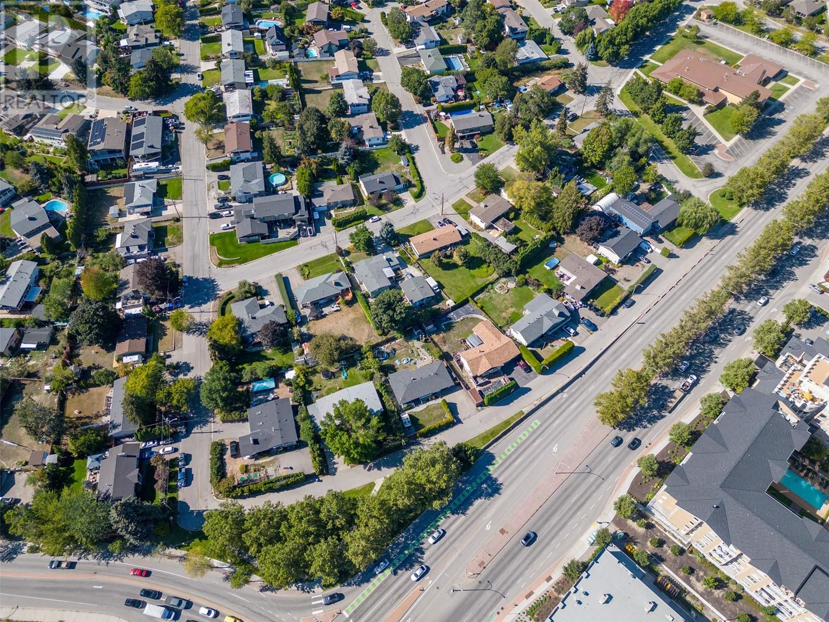444 Cavell Place, Kelowna
MLS® 10344592
Gorgeous family home in the sought-after Upper Mission neighbourhood. Offering over 4,700 sq ft w/ 6 beds and 4 baths, a fabulous backyard retreat with pool, and minutes to Chute Lake Elementary, this property offers the ideal set up for enjoying life in the Okanagan. Excellent floor plan with a spacious main level, 4 beds on the upper level and a huge lower level with a rec room & 2 additional beds. Main level offers open concept living w/ seamless transitions. Living room boasts a gas fireplace with rock surround and custom built-ins. The gourmet kitchen features a granite island, white shaker-style cabinetry, professional stainless-steel appliances, & a large walk-in pantry. A covered patio overlooking the backyard is ideal for grilling and dining. Main level office for those working from home. Take the stairs to upper level to find 4 large beds, including a beautiful primary suite with a spa-like ensuite featuring double vanities, a water closet, a soaker tub, a steam shower, & heated flooring. On the lower level is a generous-sized rec room, soundproof media room, and 2 beds. Enjoy walkout access to the backyard oasis with a 16' x 32' saltwater pool, 61' x 40' concrete deck, saltwater hot tub and gazebo, irrigation system, fruit trees, LED lighting, & a tranquil waterfall and stream blending into the natural surroundings. This home is located in a wonderful neighborhood with excellent schools, parks, trails & the sandy shores of Okanagan Lake just minutes away. (id:36863)
Property Details
- Full Address:
- 444 Cavell Place, Kelowna, British Columbia
- Price:
- $ 1,799,000
- MLS Number:
- 10344592
- List Date:
- April 22nd, 2025
- Lot Size:
- 0.2 ac
- Year Built:
- 2008
- Taxes:
- $ 7,481
Interior Features
- Bedrooms:
- 6
- Bathrooms:
- 5
- Appliances:
- Refrigerator, Dishwasher, Oven, Microwave, Oven - Built-In, Washer & Dryer
- Flooring:
- Tile, Laminate, Carpeted
- Air Conditioning:
- Central air conditioning
- Heating:
- Forced air, Electric, See remarks
- Fireplaces:
- 1
- Fireplace Type:
- Electric, Unknown
Building Features
- Architectural Style:
- Ranch
- Storeys:
- 3
- Sewer:
- Municipal sewage system
- Water:
- Municipal water
- Roof:
- Asphalt shingle, Unknown
- Zoning:
- Unknown
- Exterior:
- Brick, Stucco
- Garage:
- Attached Garage
- Garage Spaces:
- 9
- Pool:
- Pool, Inground pool, Outdoor pool
- Ownership Type:
- Freehold
- Taxes:
- $ 7,481
Floors
- Finished Area:
- 4714 sq.ft.
Land
- View:
- Mountain view, View (panoramic)
- Lot Size:
- 0.2 ac
Neighbourhood Features
- Amenities Nearby:
- Family Oriented

