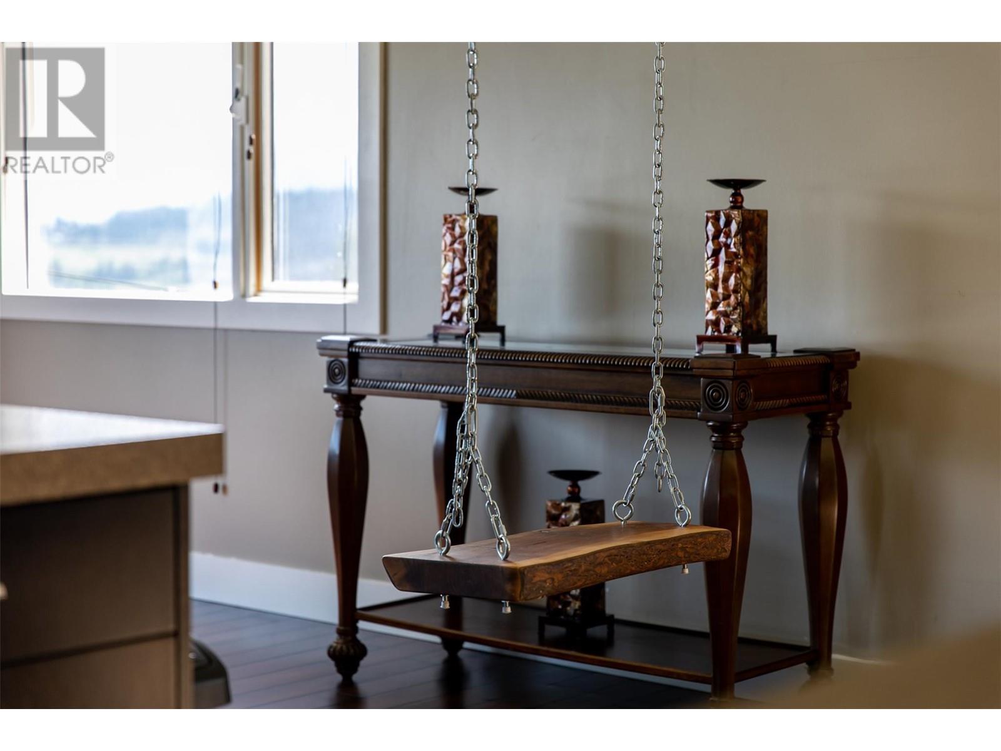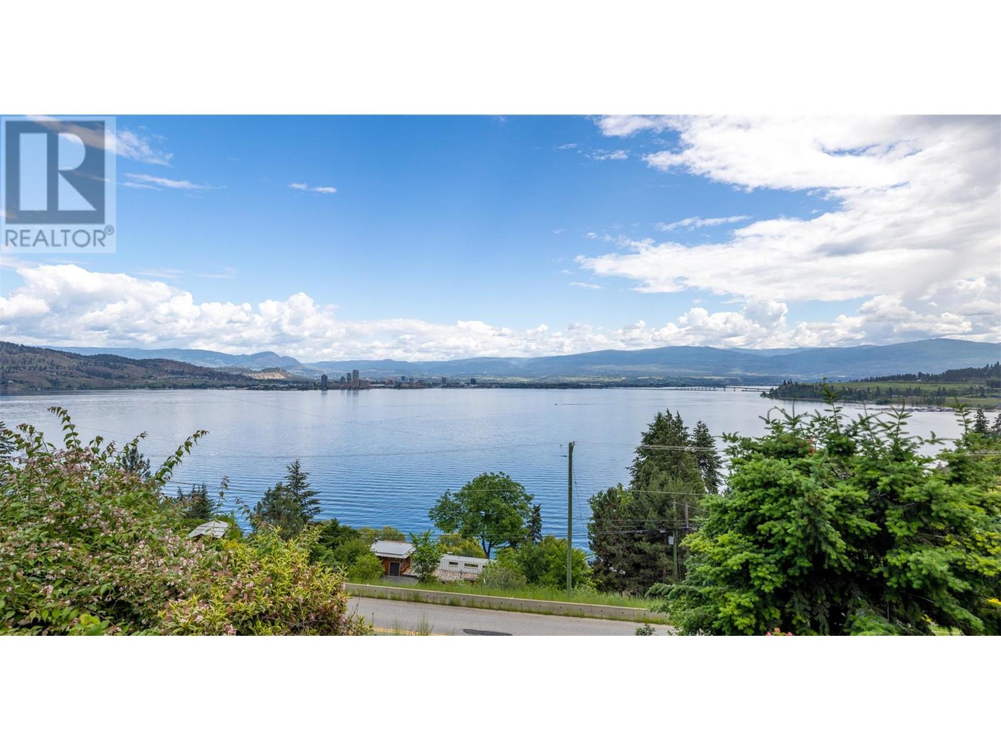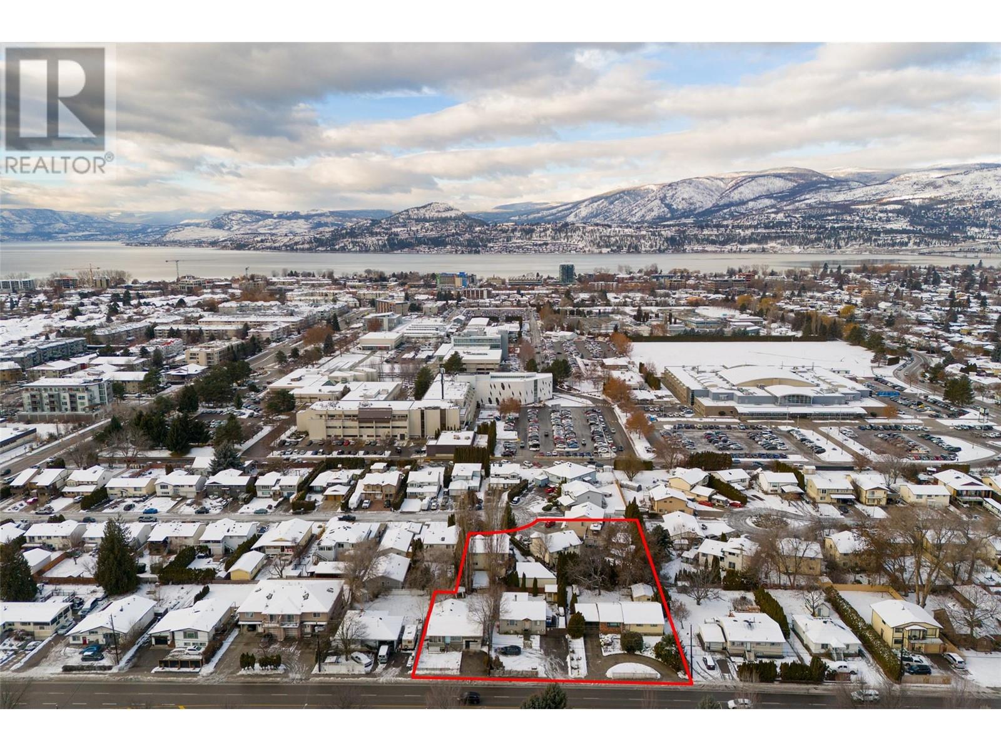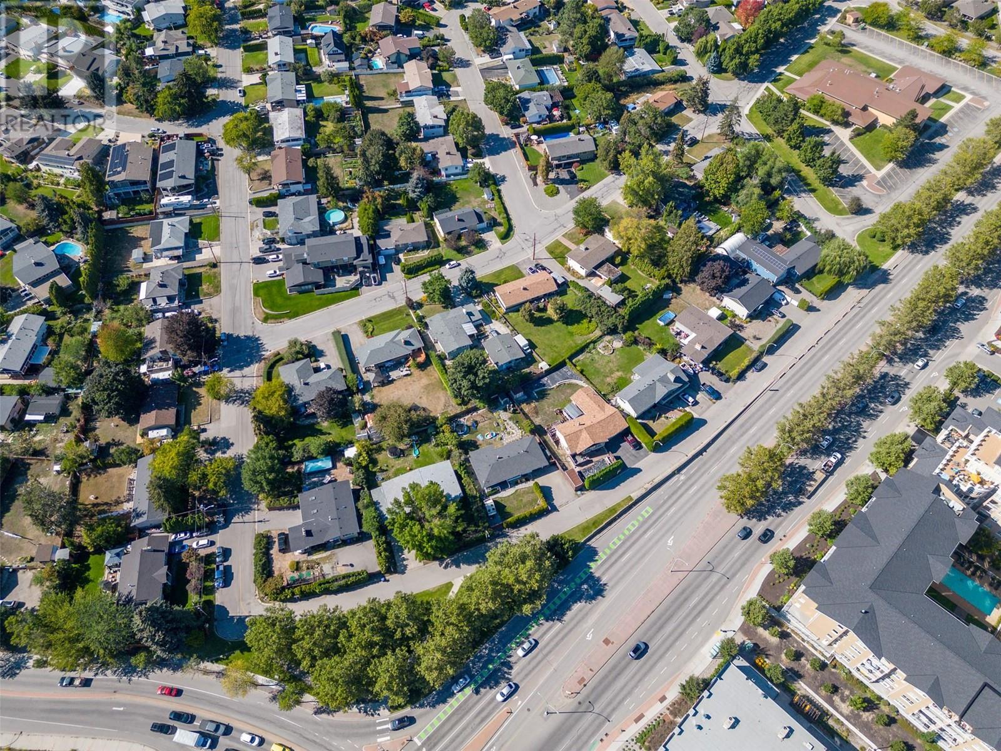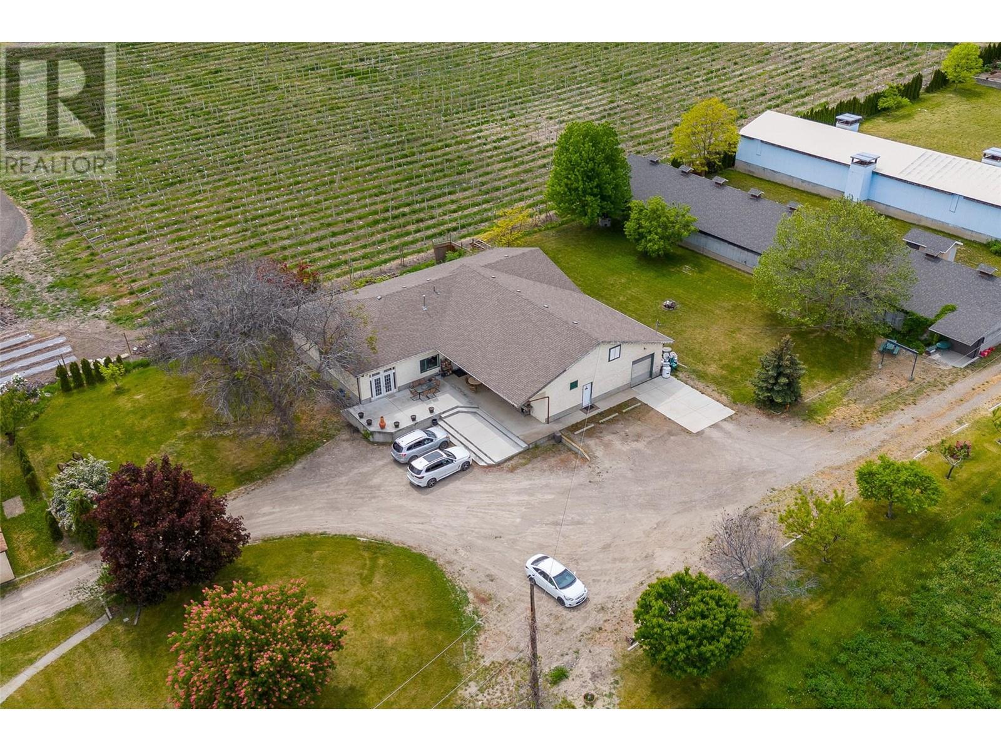1084 Westside Road South, West Kelowna
MLS® 10344512
Nestled just five minutes from downtown Kelowna, this remarkable home offers an unbeatable mix of convenience, privacy, and stunning Okanagan Lake views. Perfect for both relaxation and entertaining, the expansive backyard retreat boasts a heated in-ground pool and hot tub—ideal for unwinding or hosting guests. Nearly every room showcases breathtaking lake views, creating a serene setting for everyday living. Vaulted ceilings and an open-concept floor plan create an airy atmosphere, while custom wood details and treatments provide a warm, comforting vibe. The lower level features a private suite with its own entrance, offering flexibility for visiting family, rental income, or a short-term stay. Thoughtful upgrades ensure modern comfort, including a brand-new roof and back deck (2024), updated hot water system, air conditioning, and furnace (2023), plus new kitchen appliances (2024). (There are 2 air conditioners and 2 gas furnaces.) The pool area has been enhanced with a new pump and ventilation system, with further improvements underway—including fresh landscaping, updated irrigation, new fencing, and new poolside carpeting. Best of all, this home comes fully furnished, so you can move in and start enjoying the ultimate lakeview lifestyle right away. Don’t miss this rare opportunity—schedule your private tour today! (id:36863)
Property Details
- Full Address:
- 1084 Westside Road South, West Kelowna, British Columbia
- Price:
- $ 1,690,000
- MLS Number:
- 10344512
- List Date:
- April 22nd, 2025
- Lot Size:
- 0.58 ac
- Year Built:
- 1973
- Taxes:
- $ 5,541
Interior Features
- Bedrooms:
- 5
- Bathrooms:
- 3
- Appliances:
- Refrigerator, Oven - Electric, Dishwasher, Microwave, Cooktop, Washer & Dryer
- Flooring:
- Laminate, Carpeted, Ceramic Tile, Wood, Mixed Flooring
- Air Conditioning:
- Central air conditioning
- Heating:
- Forced air, See remarks
Building Features
- Architectural Style:
- Split level entry
- Storeys:
- 3
- Sewer:
- Septic tank
- Water:
- Lake/River Water Intake
- Roof:
- Asphalt shingle, Unknown
- Zoning:
- Unknown
- Exterior:
- Wood siding
- Garage:
- Oversize
- Garage Spaces:
- 4
- Pool:
- Pool, Inground pool, Outdoor pool
- Ownership Type:
- Freehold
- Taxes:
- $ 5,541
Floors
- Finished Area:
- 3689 sq.ft.
Land
- View:
- City view, Lake view, Mountain view, Valley view, View of water, View (panoramic), Unknown
- Lot Size:
- 0.58 ac















