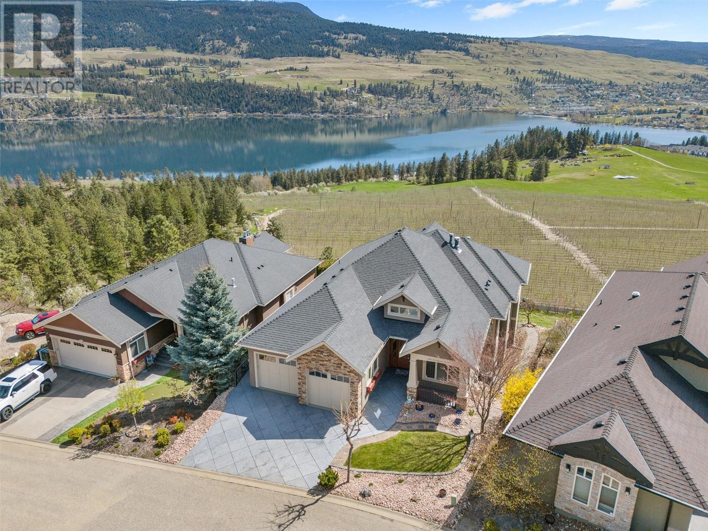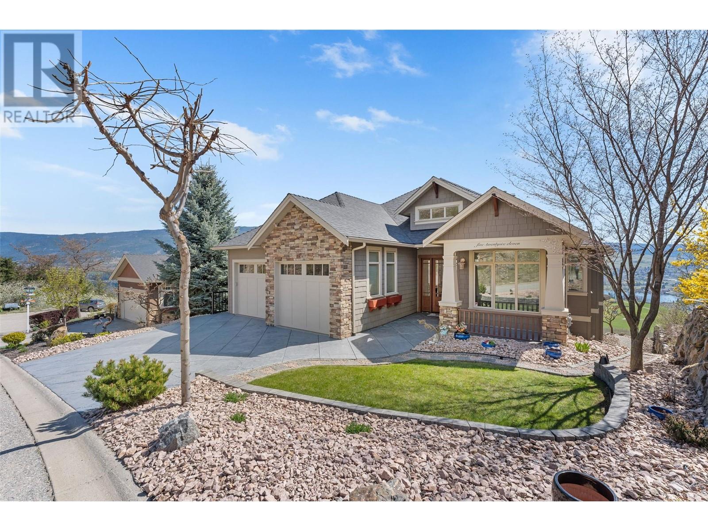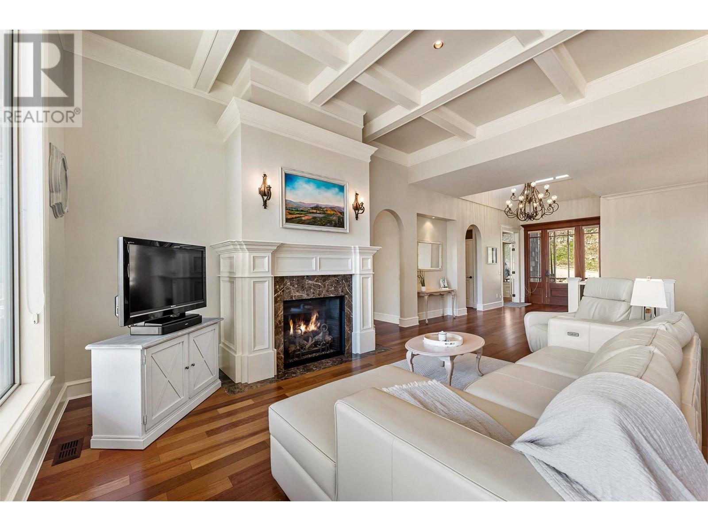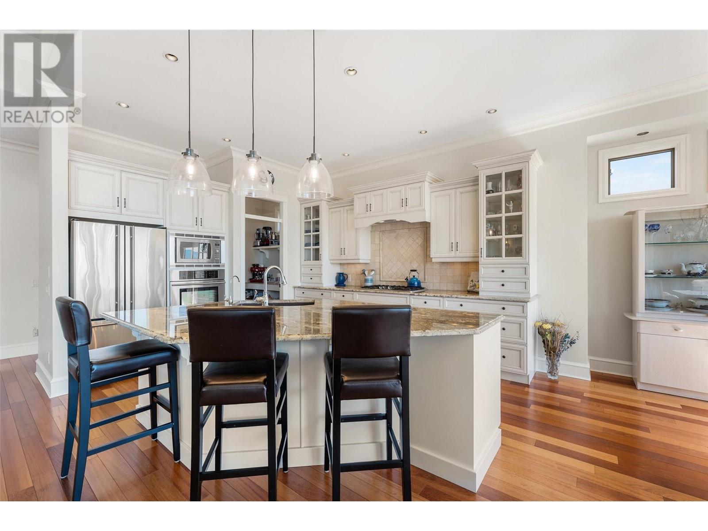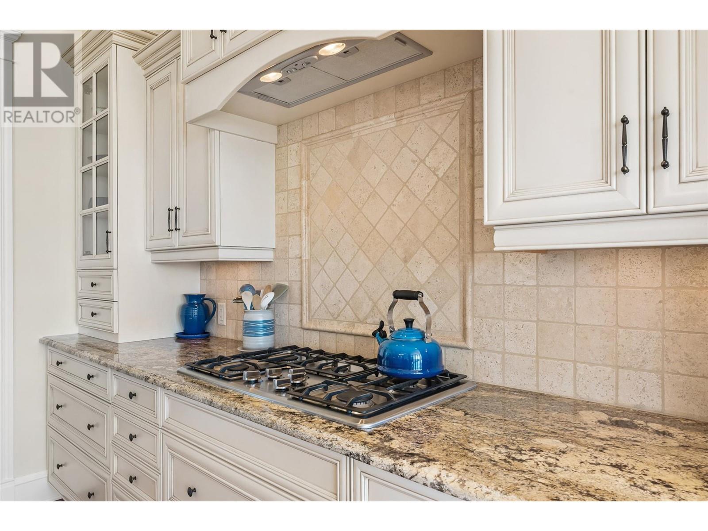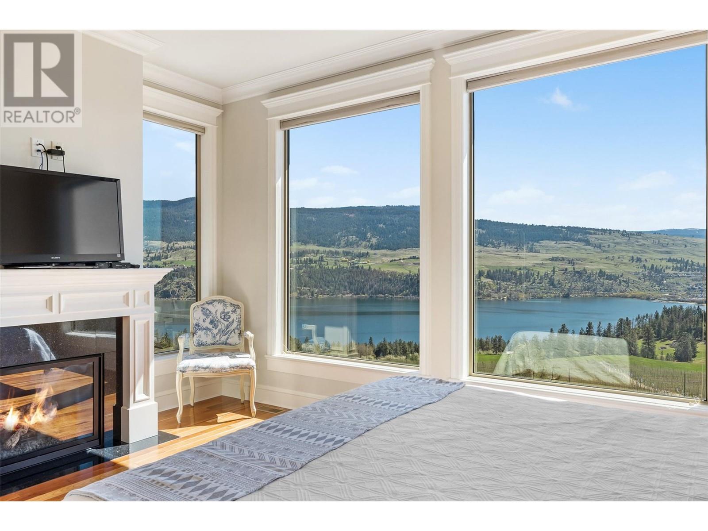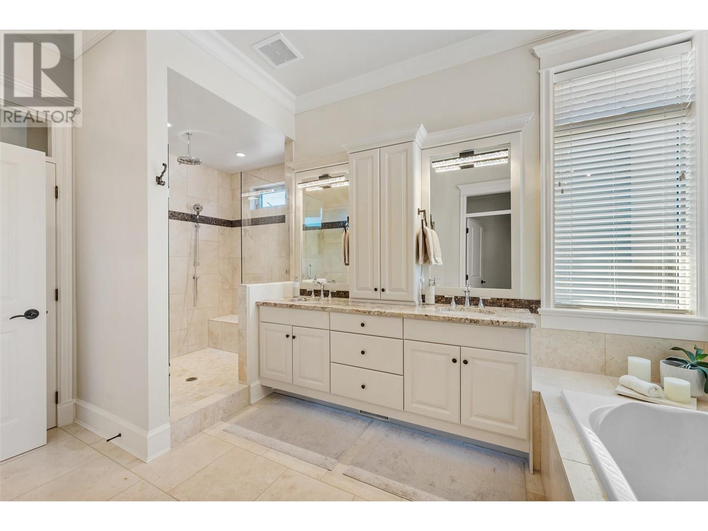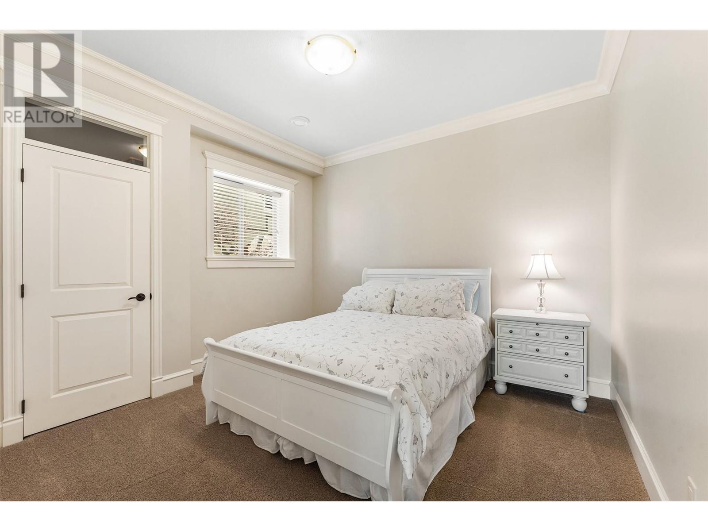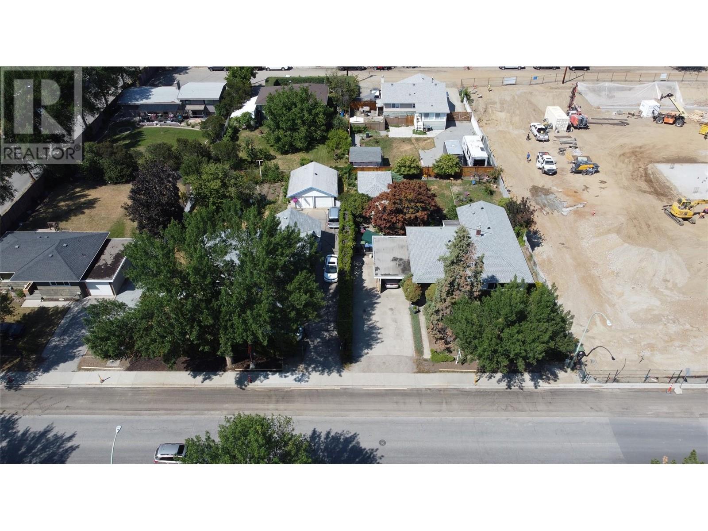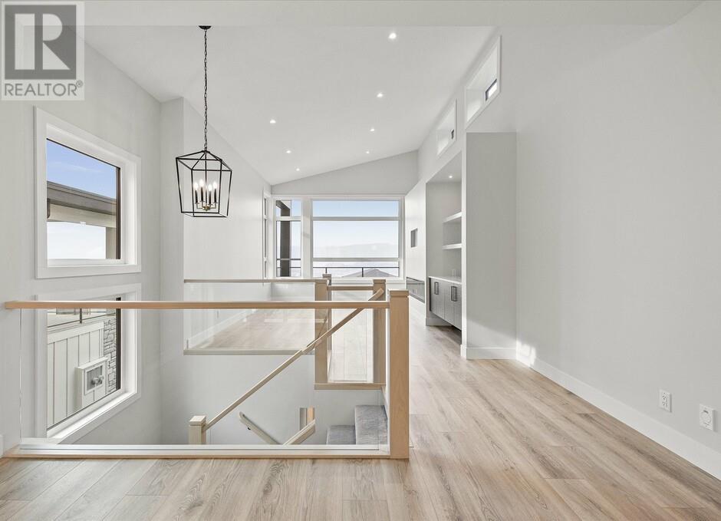5 2611 Lake Breeze Court, Lake Country
MLS® 10344450
Capturing the beautiful views of Woods Lake, & the lush surrounding valley, this 4-bed, 4-bath home masterfully blends classic architectural beauty with modern luxury. Located in a quiet cul-de-sac, the home offers unobstructed vistas of the lake, rolling hills & surrounding orchards, which are visible from nearly every room. Step inside to soaring 15’ ceilings, Brazilian cherry hardwood floors, & expansive windows that flood the open-concept living spaces with natural light. The coffered-ceiling living room features a custom fireplace surrounded by decorative wood inlays creating a focal point in the space. The chef’s kitchen is an entertainer’s dream, with granite countertops, a massive island, high-end JennAir appliances & a walk-through butler’s pantry designed for effortless hosting. Dine indoors or step onto the covered lakeview deck with cedar inlay ceiling & Sonos sound; perfect for al fresco evenings framed by unforgettable sunsets. The luxurious main-level primary suite offers a gas fireplace, private deck access, & a spa-inspired ensuite with heated tile, a jetted rainfall shower, & a soaker tub that invites relaxation. The lower level is designed with versatility in mind, featuring a spacious rec room, custom wet bar, media room, & guest bedrooms with private patio access. This level is ideal for extended family, guests, or future suite potential. Just minutes to UBCO, wineries, golf, & trails, this is a home that truly embraces the Okanagan lifestyle! (id:36863)
Property Details
- Full Address:
- 5 2611 Lake Breeze Court, Lake Country, British Columbia
- Price:
- $ 1,469,900
- MLS Number:
- 10344450
- List Date:
- April 23rd, 2025
- Lot Size:
- 0.15 ac
- Year Built:
- 2008
- Taxes:
- $ 6,552
Interior Features
- Bedrooms:
- 4
- Bathrooms:
- 3
- Appliances:
- Washer, Refrigerator, Water softener, Cooktop - Gas, Dishwasher, Oven, Dryer, Microwave, Oven - Built-In, Hood Fan
- Flooring:
- Tile, Hardwood, Carpeted
- Air Conditioning:
- Central air conditioning
- Heating:
- Forced air, See remarks
- Fireplaces:
- 1
- Fireplace Type:
- Gas, Unknown
Building Features
- Architectural Style:
- Ranch
- Storeys:
- 2
- Sewer:
- Municipal sewage system
- Water:
- Municipal water
- Roof:
- Asphalt shingle, Unknown
- Zoning:
- Unknown
- Exterior:
- Stone, Other
- Garage:
- Attached Garage, See Remarks
- Garage Spaces:
- 4
- Ownership Type:
- Condo/Strata
- Taxes:
- $ 6,552
- Stata Fees:
- $ 115
Floors
- Finished Area:
- 3799 sq.ft.
Land
- View:
- Lake view, Mountain view, Valley view, View of water, View (panoramic), Unknown
- Lot Size:
- 0.15 ac
- Road Type:
- Cul de sac
Neighbourhood Features
- Amenities Nearby:
- Pets Allowed
