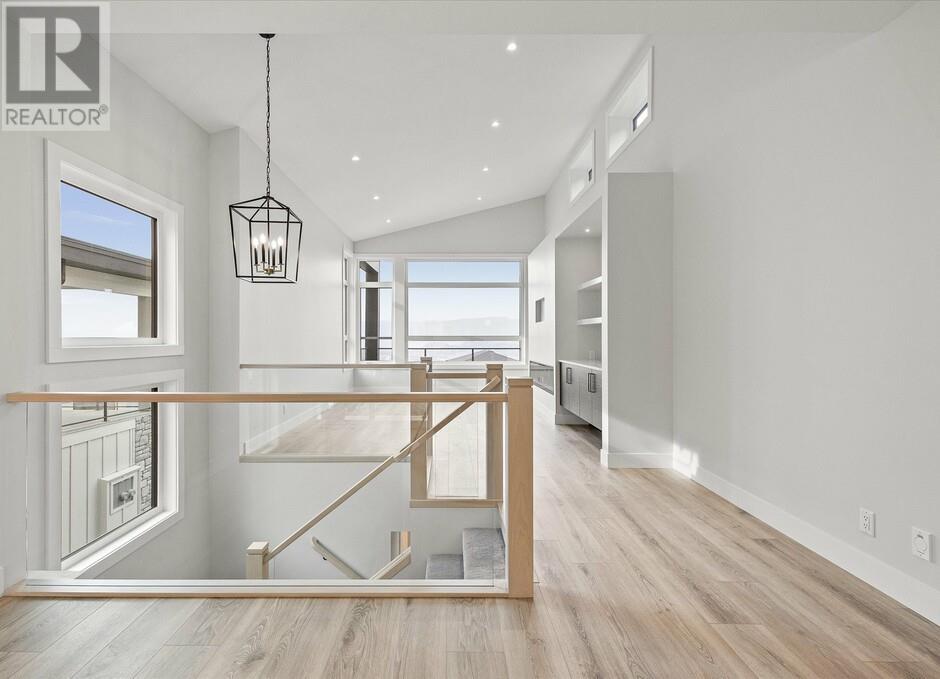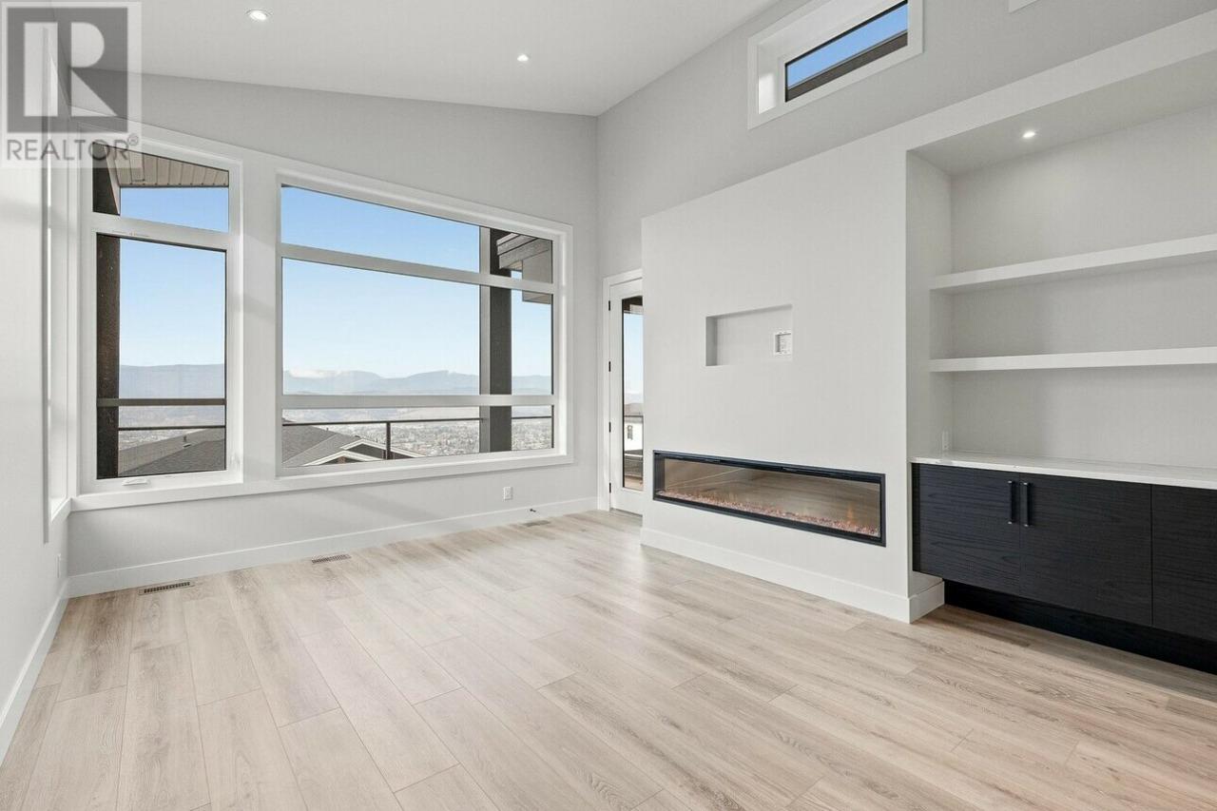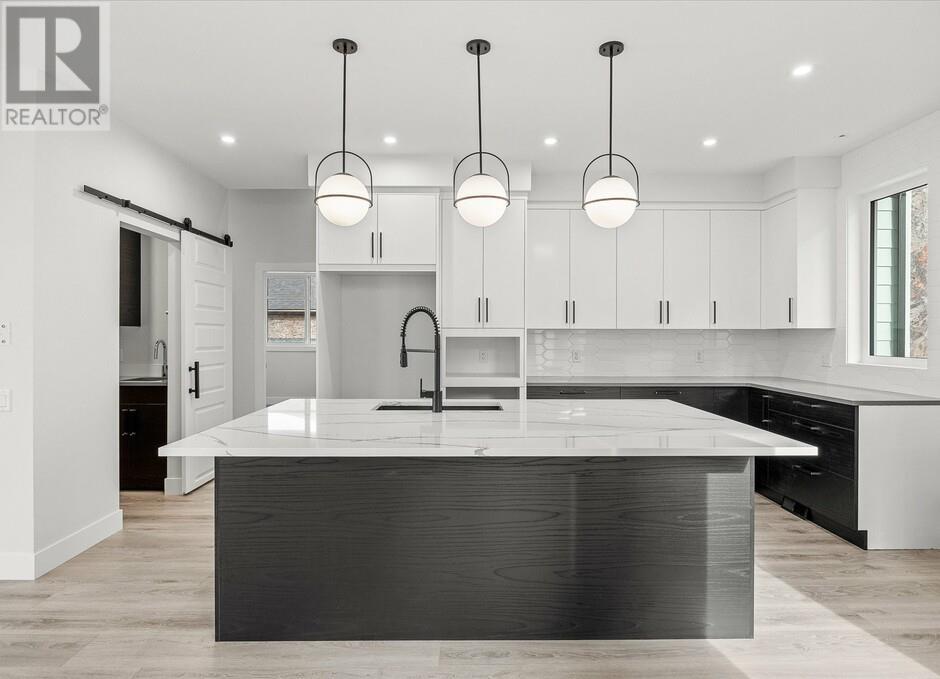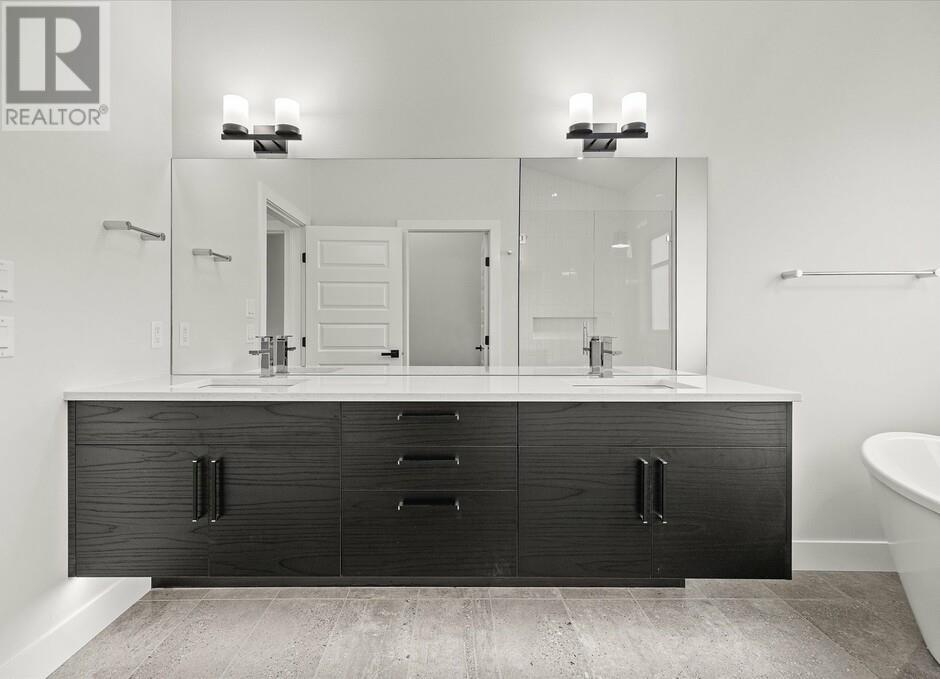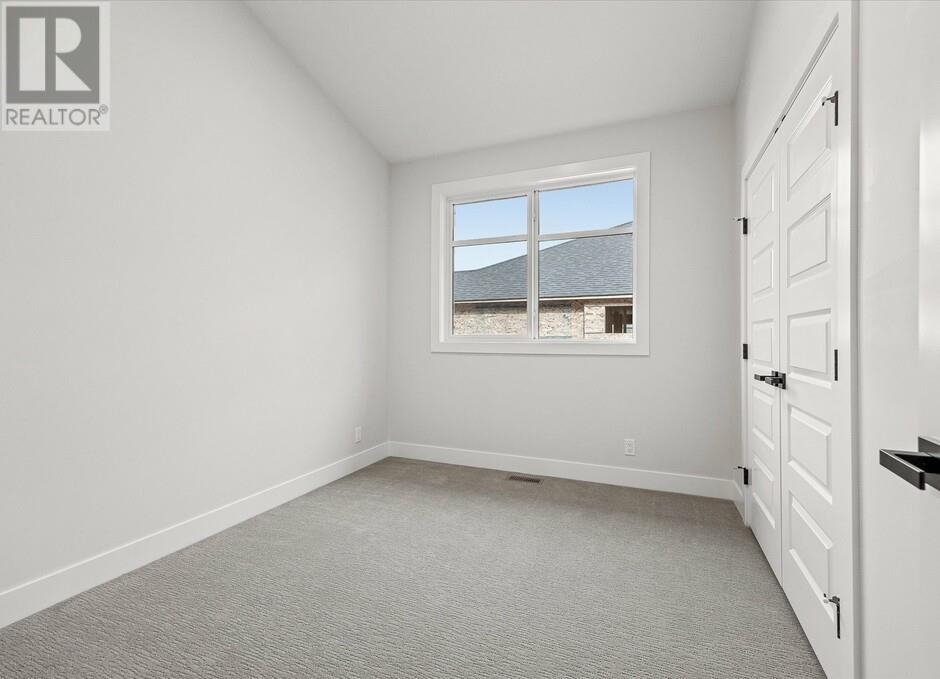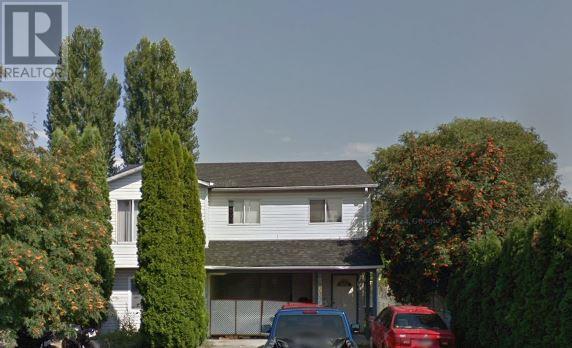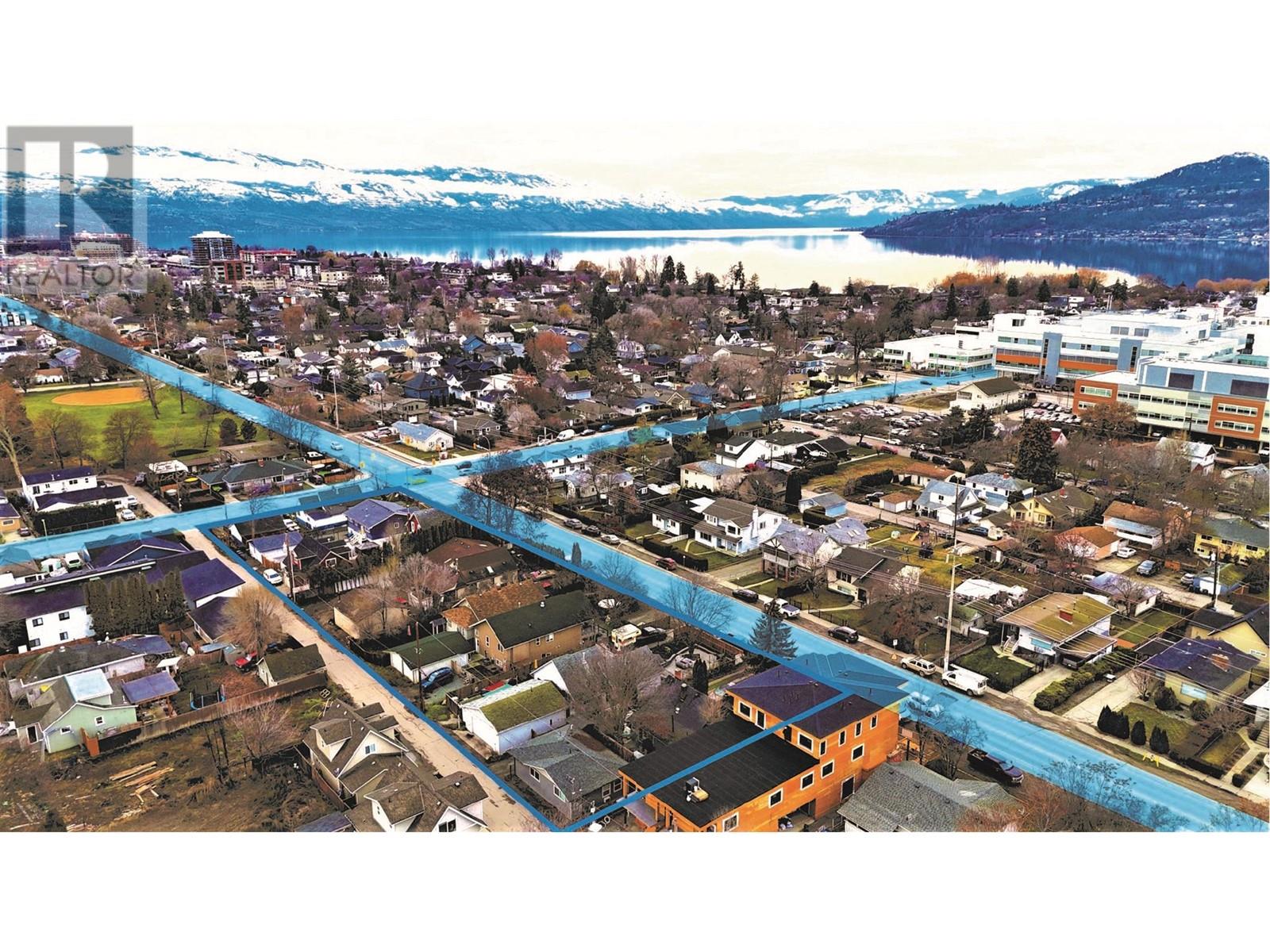1221 Lone Pine Drive, Kelowna
MLS® 10305103
Carrington Homes, the 2024 Okanagan Builder of the Year, is proud to present this stunning walk-up style home in the peaceful Lonepine Estates. With breathtaking views and exceptional design, this home offers incredible flow and high-end finishes throughout. The main level features a striking staircase with glass inserts, soaring ceilings, and expansive windows that allow natural light to flood the space. At the top of the staircase, you’ll be greeted by open sightlines that lead to the modern kitchen, dining, and living areas.The spa-inspired primary ensuite boasts a luxurious 5' freestanding tub, a glass-enclosed tiled shower with multiple spray features, and floating dual vanities with under-cabinet lighting, heated floor add to the comfort, and a private water closet ensures convenience for shared use. This home also includes a 2-bedroom, self-contained legal suite, complete with its own private entrance, designated one-car garage, and patio. GST APPLICABLE (id:36863)
Property Details
- Full Address:
- 1221 Lone Pine Drive, Kelowna, British Columbia
- Price:
- $ 1,374,900
- MLS Number:
- 10305103
- List Date:
- March 6th, 2024
- Lot Size:
- 0.19 ac
- Year Built:
- 2023
- Taxes:
- $ 5,414
Interior Features
- Bedrooms:
- 5
- Bathrooms:
- 4
- Appliances:
- Washer, Refrigerator, Dishwasher, Wine Fridge, Range, Dryer, Microwave, Hood Fan, Hot Water Instant, See remarks
- Flooring:
- Carpeted, Ceramic Tile, Vinyl
- Air Conditioning:
- Central air conditioning
- Heating:
- Baseboard heaters, Forced air
- Fireplaces:
- 1
- Fireplace Type:
- Unknown, Decorative
Building Features
- Storeys:
- 2
- Sewer:
- Municipal sewage system
- Water:
- Municipal water
- Roof:
- Asphalt shingle, Unknown
- Zoning:
- Unknown
- Exterior:
- Stone, Other
- Garage:
- Attached Garage
- Garage Spaces:
- 6
- Ownership Type:
- Freehold
- Taxes:
- $ 5,414
Floors
- Finished Area:
- 3256 sq.ft.
Land
- Lot Size:
- 0.19 ac
Neighbourhood Features
- Amenities Nearby:
- Pets Allowed
