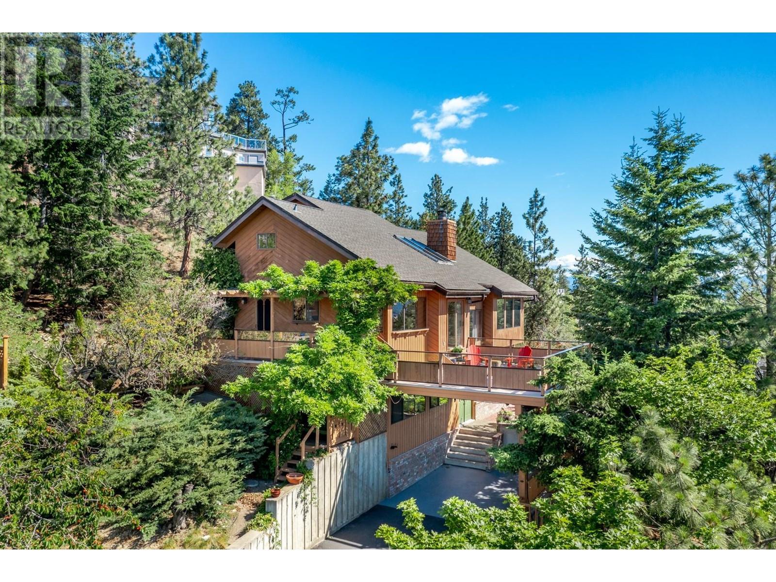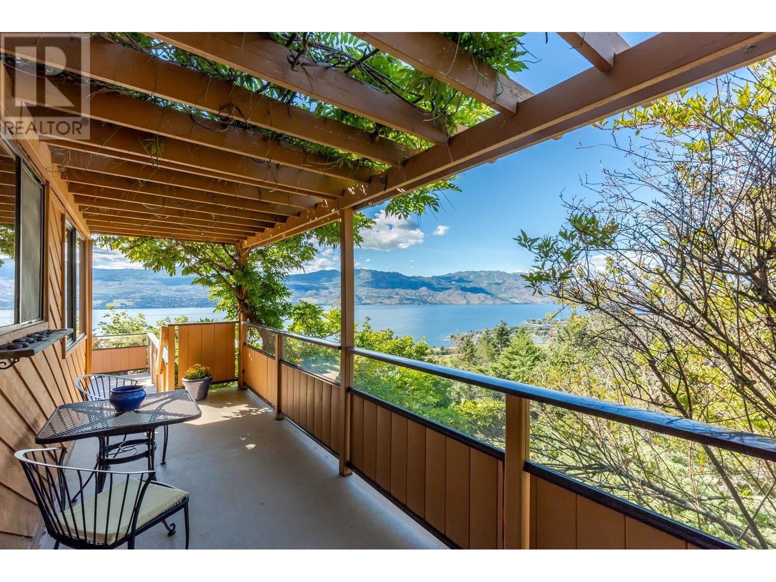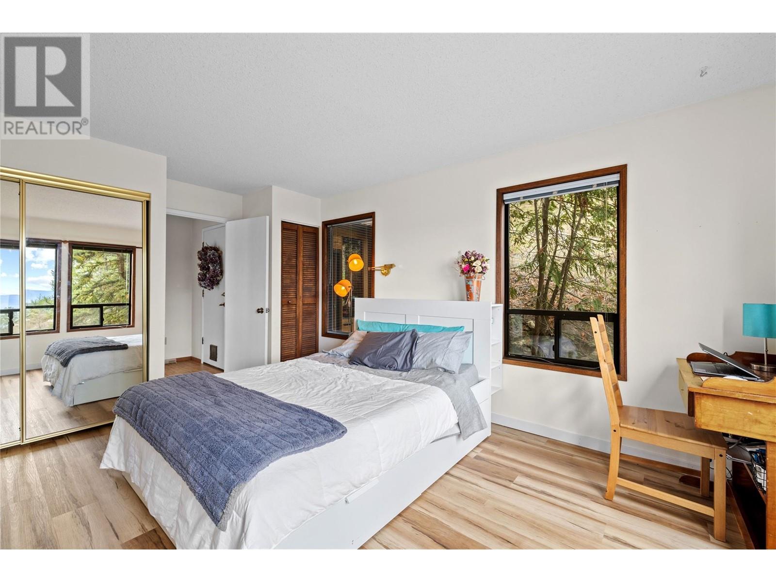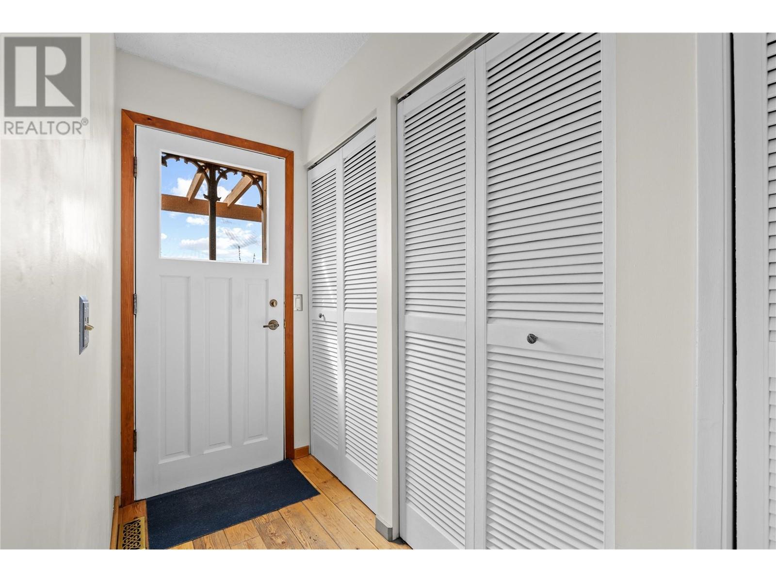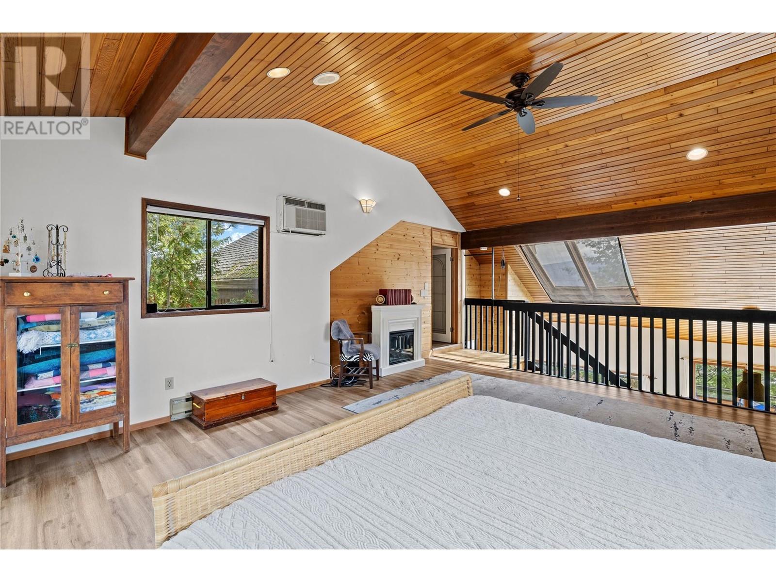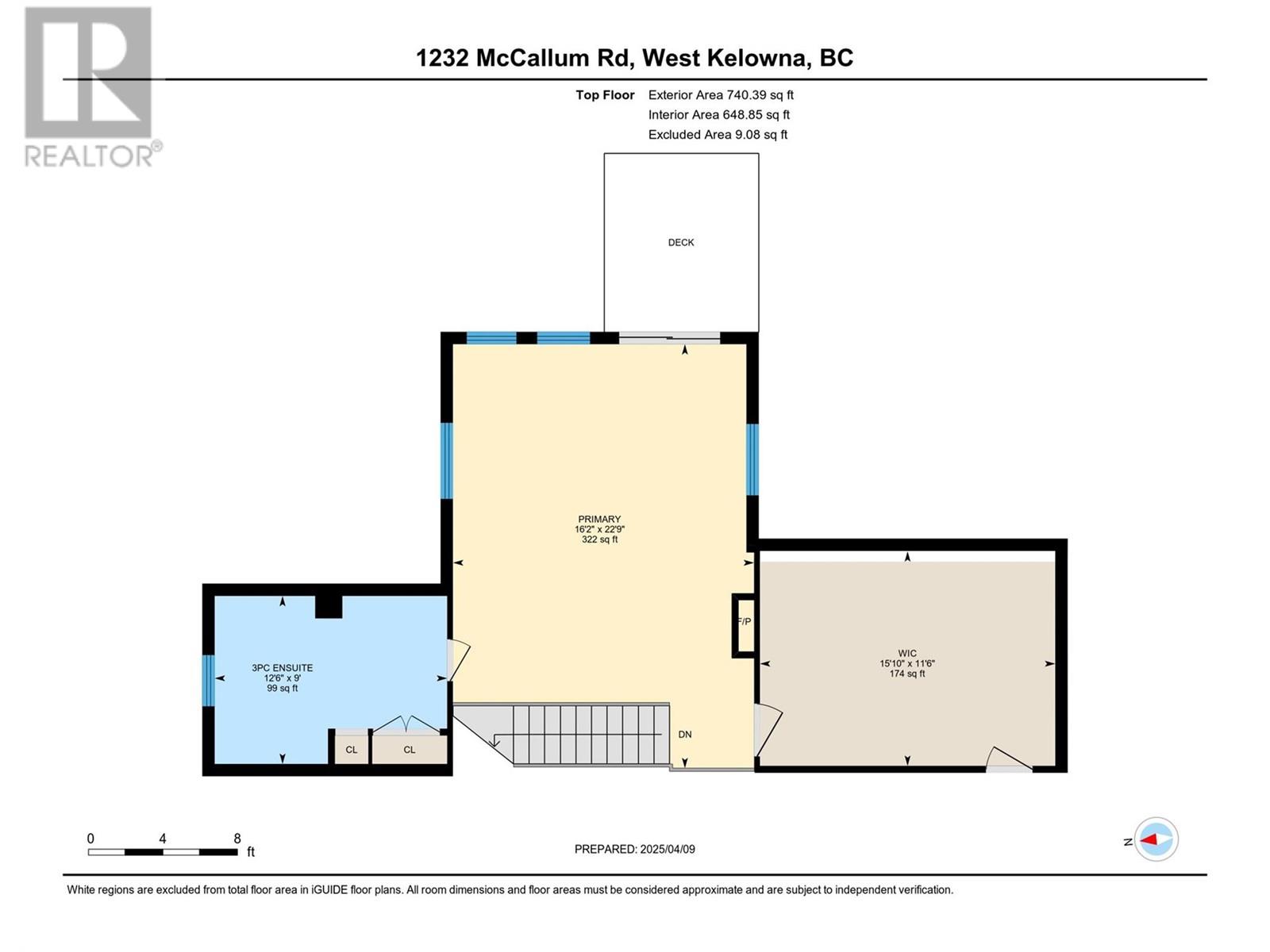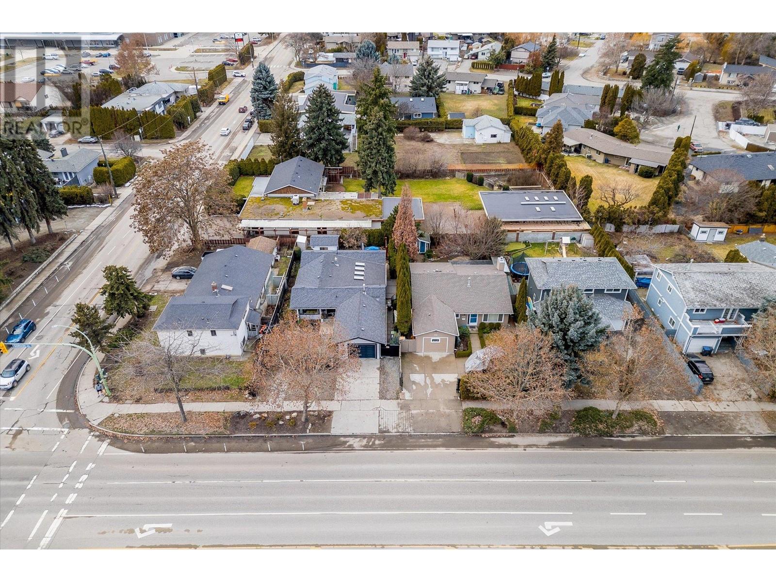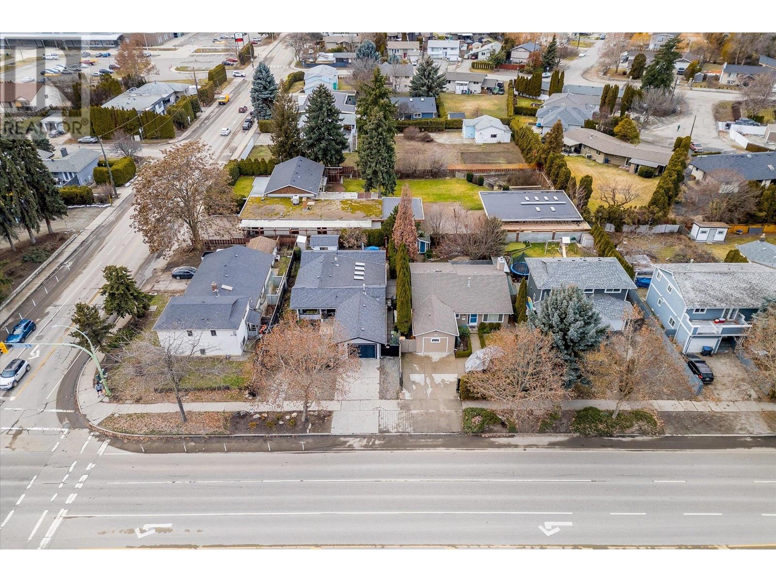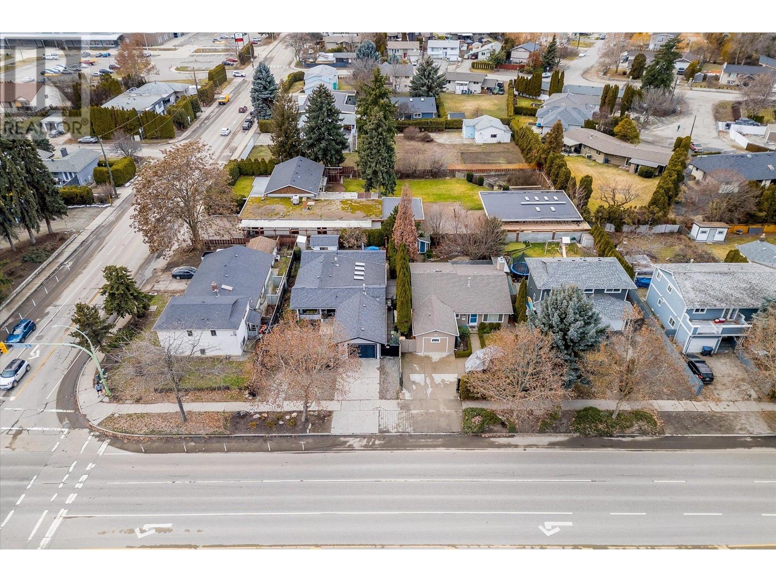1232 McCallum Road, West Kelowna
MLS® 10343173
Nestled on a private lot in the heart of Lakeview Heights, this distinctive West Coast Contemporary home offers a rare blend of privacy, character, and location—just off the Westside Wine trail. Surrounded by mature trees and elevated to capture stunning views, this home feels like a cozy, spacious treehouse retreat—perfectly tucked away in nature, yet close to everything. The low-maintenance yard enhances the relaxed lifestyle. The lower level features three bedrooms and office, all positioned to soak in panoramic views. With a versatile layout, this level could easily be converted into an in-law or full suite for added income potential. Two bathrooms have been fully renovated with fresh, modern finishes that blend seamlessly with the home’s warm, natural charm. A custom cedar sauna adds a unique element, completing a peaceful atmosphere. Upstairs, you’ll find a spacious living room and a sunken conversation pit wrapped around a classic wood-burning fireplace—ideal for cozy evenings. The primary suite is located in the loft with an ensuite, walk-in closet, and its own private deck—perfect for morning coffee or stargazing at night. The expansive front deck is a true standout, offering breathtaking views from downtown Kelowna to Peachland. Attached to the home are both a workshop & garden shed, providing plenty of space for tools, hobbies, and storage plus Hot tub hookup giving you the option to further enhance your outdoor living experience. (id:36863)
Property Details
- Full Address:
- 1232 McCallum Road, West Kelowna, British Columbia
- Price:
- $ 1,049,000
- MLS Number:
- 10343173
- List Date:
- April 14th, 2025
- Lot Size:
- 0.31 ac
- Year Built:
- 1976
- Taxes:
- $ 4,099
Interior Features
- Bedrooms:
- 4
- Bathrooms:
- 3
- Appliances:
- Refrigerator, Oven - Electric, Dishwasher, Dryer, Washer & Dryer
- Flooring:
- Hardwood
- Air Conditioning:
- Central air conditioning
- Heating:
- Forced air, See remarks
- Basement:
- Full
Building Features
- Architectural Style:
- Split level entry
- Storeys:
- 3
- Sewer:
- Municipal sewage system
- Water:
- Municipal water
- Roof:
- Asphalt shingle, Unknown
- Zoning:
- Unknown
- Exterior:
- Cedar Siding
- Garage:
- Carport
- Ownership Type:
- Freehold
- Taxes:
- $ 4,099
Floors
- Finished Area:
- 2807 sq.ft.
Land
- View:
- Lake view
- Lot Size:
- 0.31 ac
