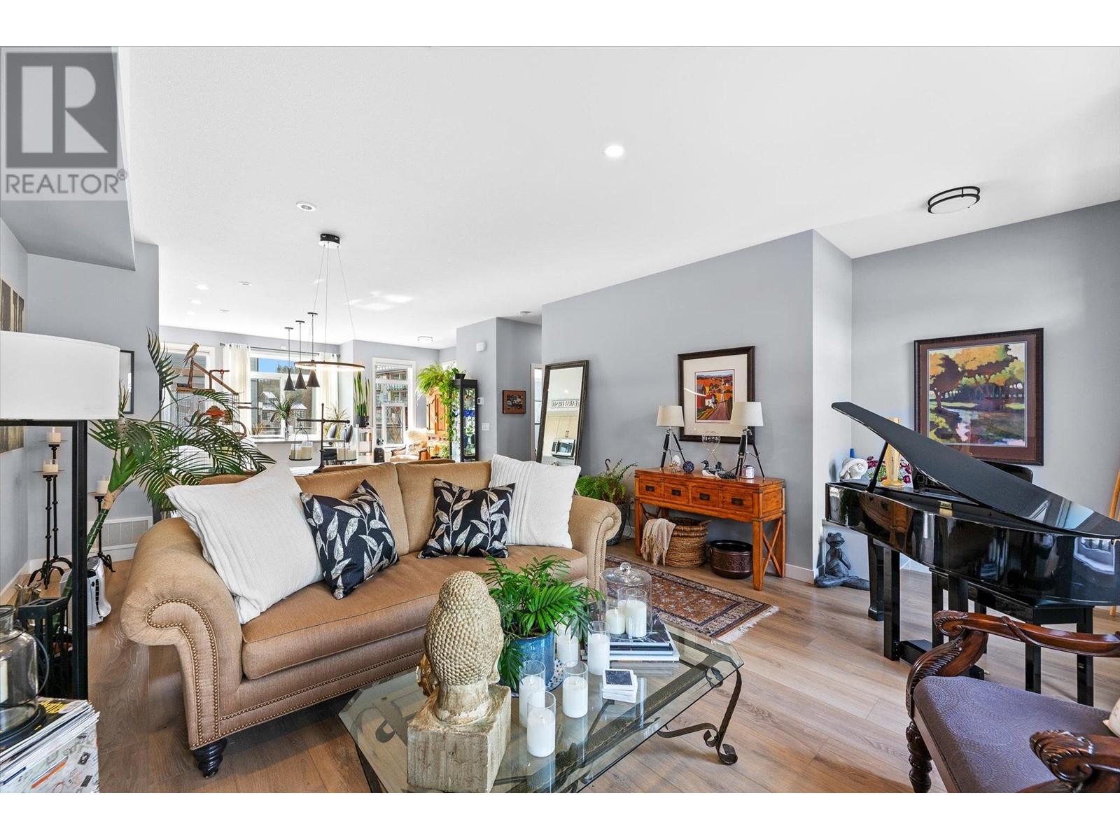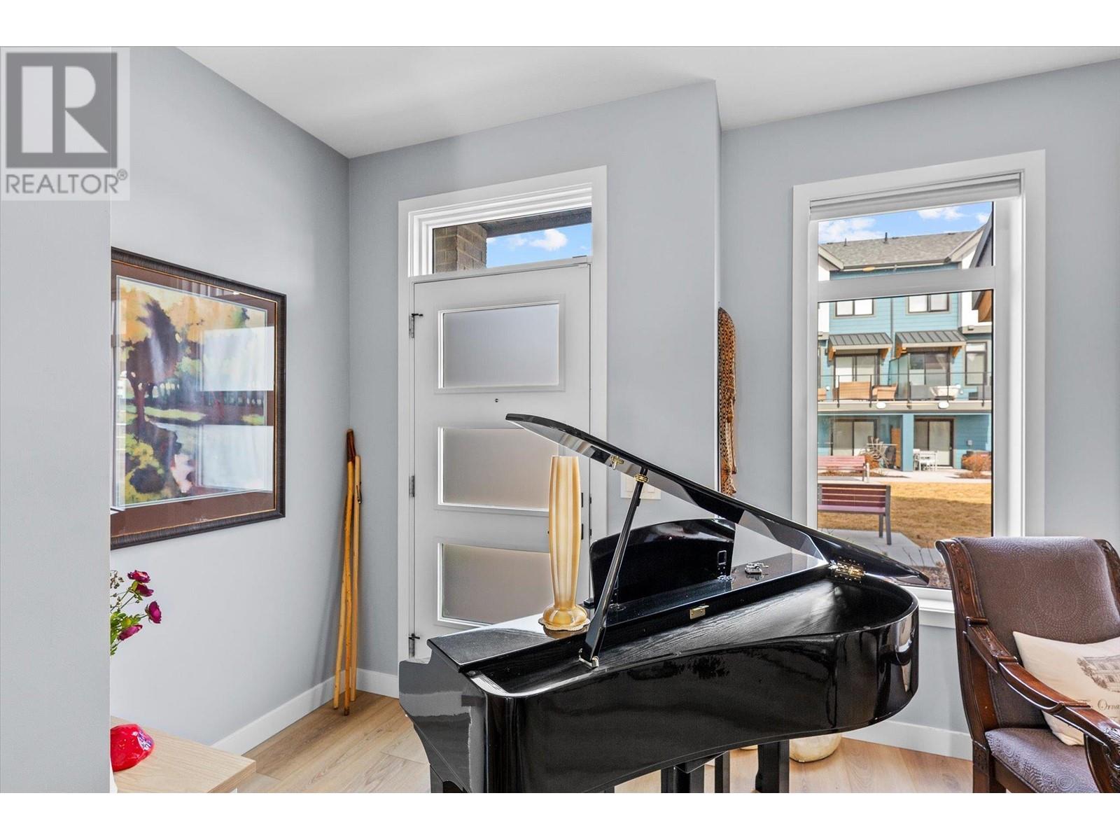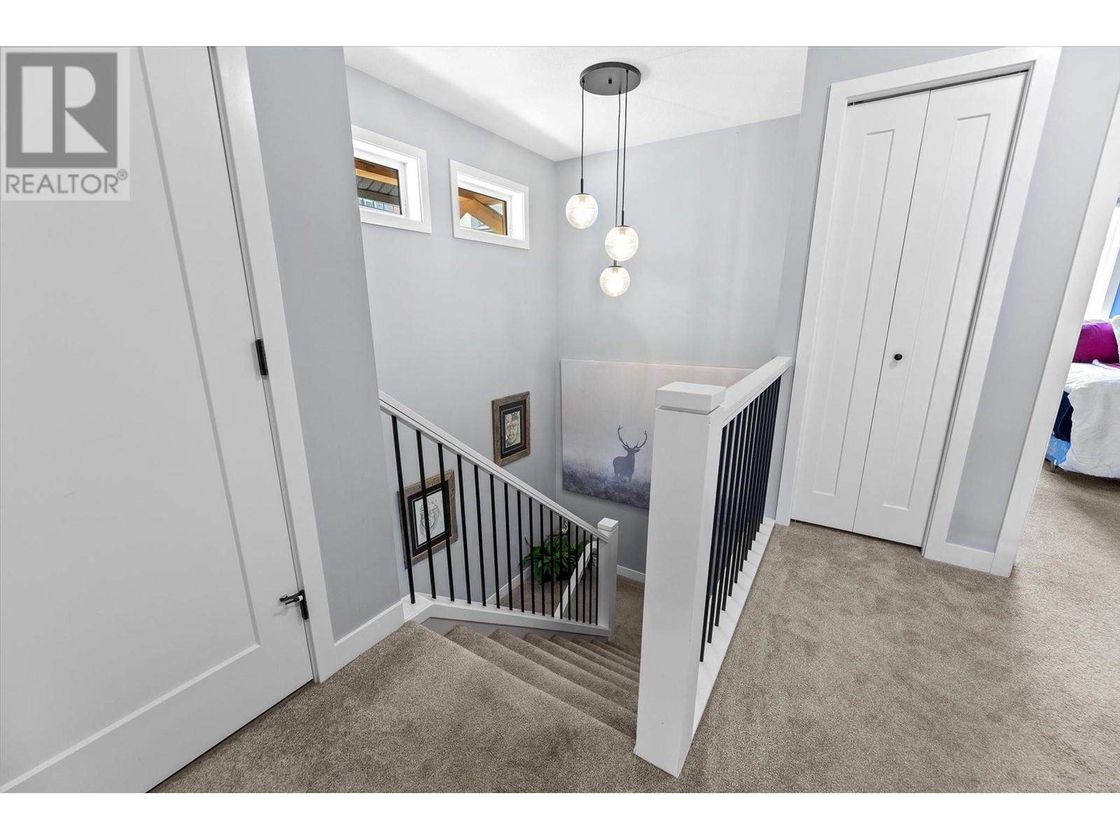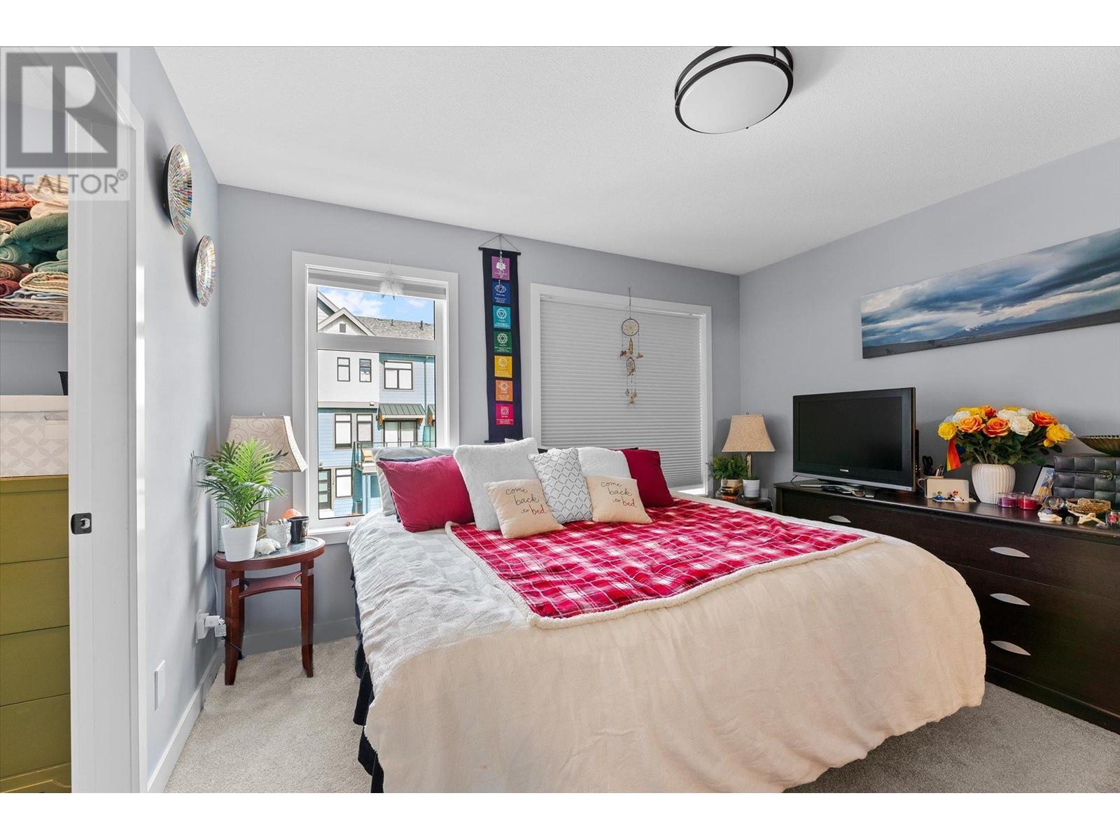138 1435 Cara Glen Court, Kelowna
MLS® 10340707
This mountainside townhome checks the boxes for: Location, layout and comfort. Location: Built by the award-winning builder, Carrington Homes, this corner unit is bathed in natural sunlight and provides added privacy with a lush green shared courtyard. Ideal for those who want to go outside and gaze at the rugged mountain view. The big reason why this is such a coveted area to live, is the proximity to well, everything. It’s location straddles two arterial roads. Airport, shopping, groceries, restaurants are all just down the mountain (Both sides) and not a long drive. Layout: Two bigger bedrooms with decadent ensuites is why this spacious corner unit is so attractive. You could have two couples flourish in this space and not be underfoot with each other. Airy, luxurious bedrooms that can both have king-sized beds and added accent furniture pieces while not feeling crowded, is a big plus. Comfort: Each bedroom features its own ensuite bathroom and a generous walk-in closet, so you can have a ridiculous amount of shoes and bonus, they are all swallowed up by the cavernous space. The bonus living area downstairs works for entertaining (Right now the closet is the placeholder for a fully stocked bar) or use as a theatre room. Perhaps it's a home office, because it is away from the hustle and bustle of the kitchen and upstairs living area. All appliances in the kitchen are high-end and will delight a flourishing culinary wizard. (id:36863)
Property Details
- Full Address:
- 138 1435 Cara Glen Court, Kelowna, British Columbia
- Price:
- $ 789,000
- MLS Number:
- 10340707
- List Date:
- April 3rd, 2025
- Year Built:
- 2022
- Taxes:
- $ 3,442
Interior Features
- Bedrooms:
- 2
- Bathrooms:
- 3
- Appliances:
- Refrigerator, Range - Electric, Dishwasher, Microwave, Washer & Dryer
- Flooring:
- Carpeted, Vinyl
- Air Conditioning:
- Central air conditioning
- Heating:
- Forced air
- Fireplaces:
- 1
- Fireplace Type:
- Electric, Unknown
Building Features
- Storeys:
- 3
- Sewer:
- Municipal sewage system
- Water:
- Municipal water
- Roof:
- Asphalt shingle, Unknown
- Zoning:
- Multi-Family
- Exterior:
- Brick
- Garage:
- Attached Garage
- Garage Spaces:
- 4
- Ownership Type:
- Condo/Strata
- Taxes:
- $ 3,442
- Stata Fees:
- $ 362
Floors
- Finished Area:
- 1879 sq.ft.
Land
Neighbourhood Features
- Amenities Nearby:
- Pets Allowed, Pets Allowed With Restrictions, Rentals Allowed
Ratings
Commercial Info
Location
Related Listings
There are currently no related listings.









































