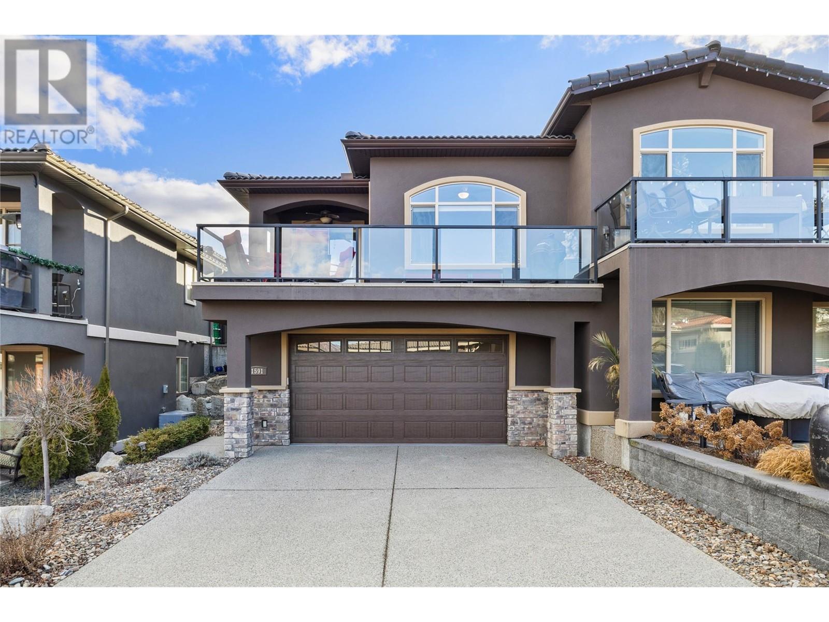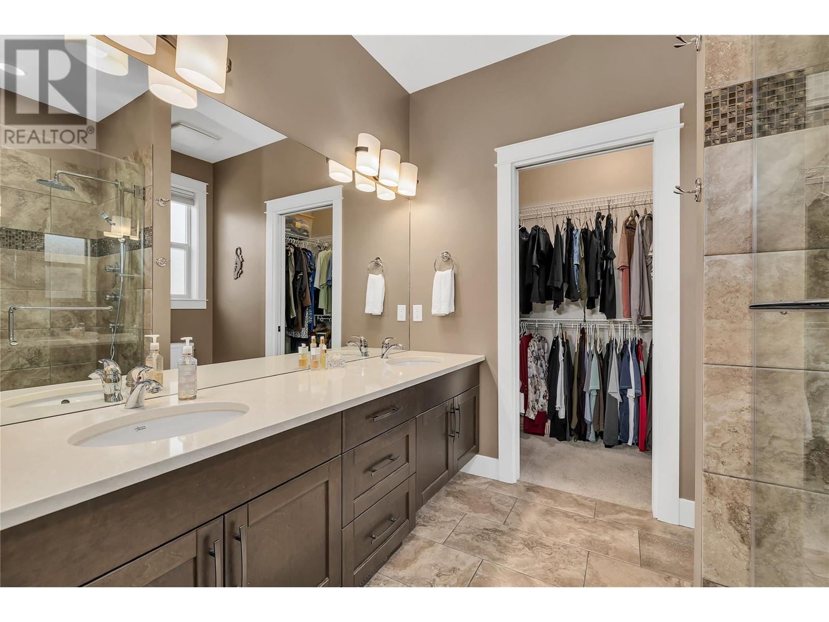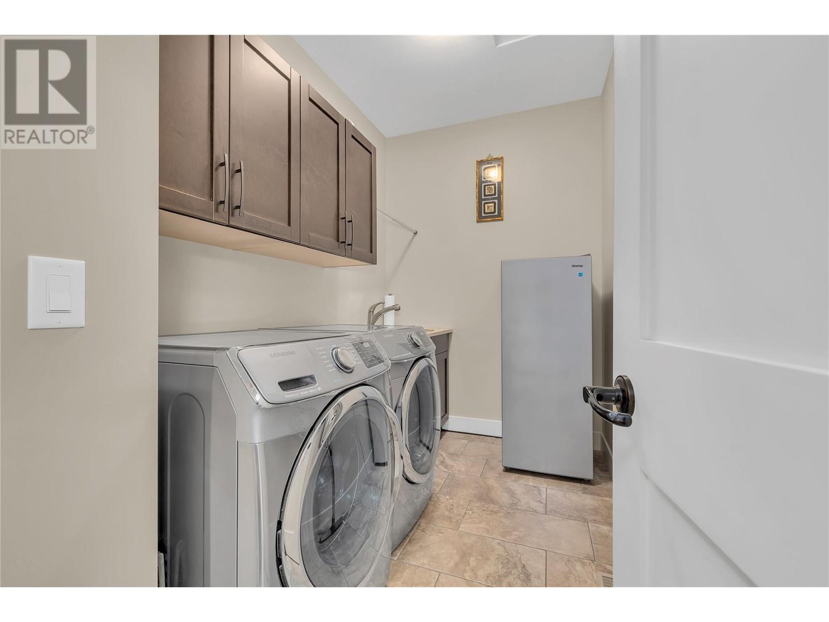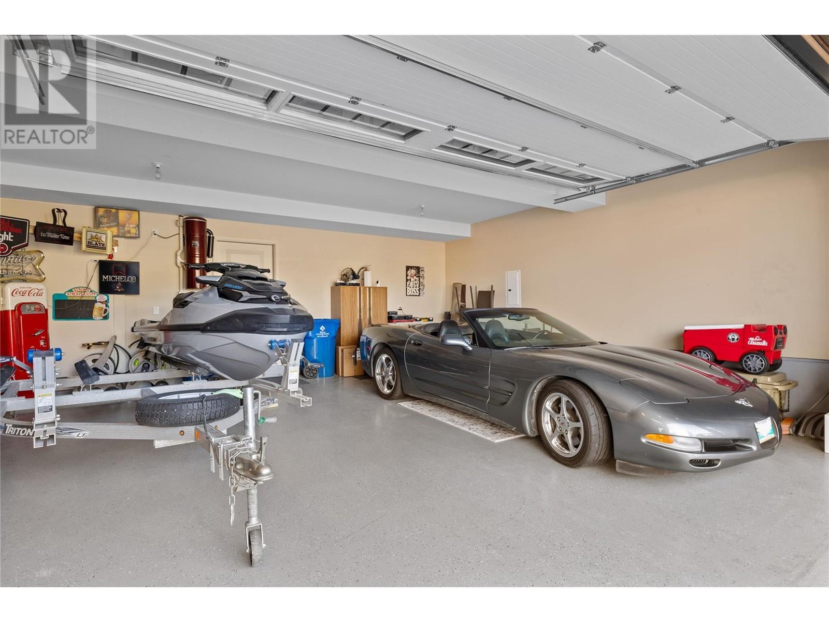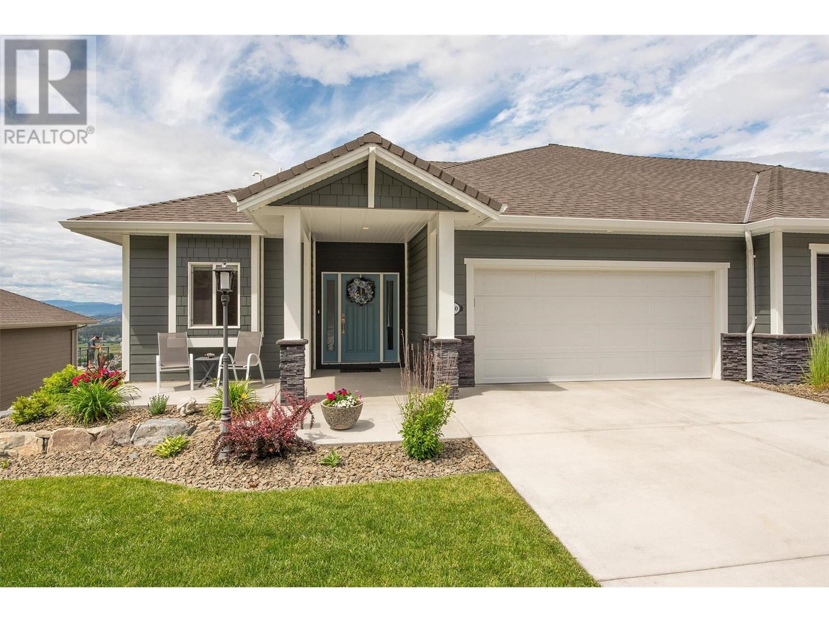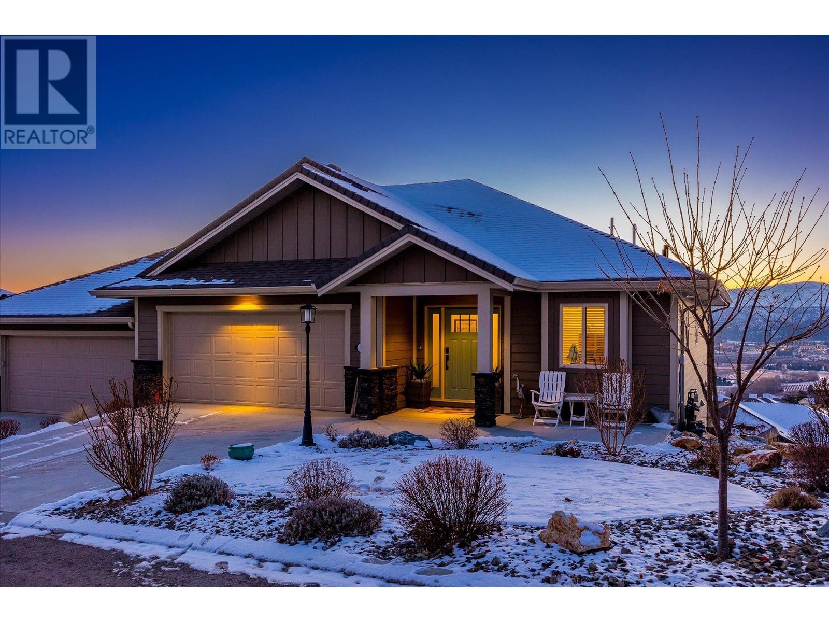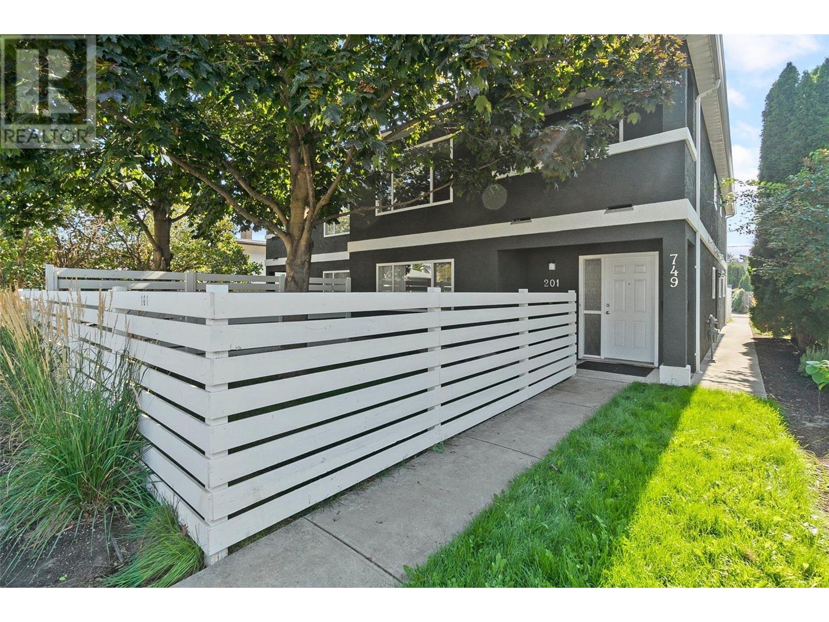1591 Beach View Lane, West Kelowna
MLS® 10342300
Impeccable 4 Bedroom, 3 Bath Home in West Harbour. Discover this stunning home in the sought-after gated community of West Harbour, offering 500 feet of private sandy beach, a marina (boat slips available), a hot tub, pool, clubhouse, fitness center, tennis/pickleball courts, and a playground. Enjoy breathtaking views of Okanagan Lake from the main living area and the spacious, partially covered deck with a gas BBQ hookup. This walk-out duplex features two bedrooms on the main floor and two on the lower level. The primary suite includes a walk-in closet and an en-suite with dual sinks and heated tile flooring. The open-concept kitchen offers stainless steel appliances, under-cabinet lighting, and hardwood flooring, while the downstairs family room can serve as a fitness area, rec room, or home office. Upgrades include a heated oversized garage, on-demand hot water system, phantom screens, custom glass shower doors, and Hunter Douglas blinds. A durable concrete tile roof adds lasting value. Additional benefits include low HOA fees of $245 per month, no property transfer tax, a Legacy Fund extending to 2107, and flexible rental rules (6-month minimum). Two pets are allowed, and the community features a dog run. This home offers the perfect balance of luxury and comfort in an exclusive neighbourhood that truly has it all. Don't miss the opportunity to make it your own – schedule your private viewing today! (id:36863)
Property Details
- Full Address:
- 1591 Beach View Lane, West Kelowna, British Columbia
- Price:
- $ 1,049,000
- MLS Number:
- 10342300
- List Date:
- April 7th, 2025
- Lot Size:
- 0.06 ac
- Year Built:
- 2015
- Taxes:
- $ 4,020
Interior Features
- Bedrooms:
- 4
- Bathrooms:
- 3
- Appliances:
- Refrigerator, Range - Gas, Dishwasher, Microwave, Washer & Dryer
- Flooring:
- Hardwood, Carpeted, Ceramic Tile
- Interior Features:
- Recreation Centre, Party Room, Clubhouse, Racquet Courts
- Air Conditioning:
- Central air conditioning
- Heating:
- Forced air, See remarks
- Basement:
- Full
Building Features
- Architectural Style:
- Ranch
- Storeys:
- 2
- Sewer:
- Municipal sewage system
- Water:
- Private Utility
- Roof:
- Tile, Unknown
- Zoning:
- Unknown
- Exterior:
- Other
- Garage:
- Attached Garage, Oversize, See Remarks, Heated Garage
- Garage Spaces:
- 2
- Pool:
- Outdoor pool
- Ownership Type:
- Leasehold
- Taxes:
- $ 4,020
- Stata Fees:
- $ 245
Floors
- Finished Area:
- 2027 sq.ft.
Land
- View:
- City view, Lake view, Mountain view, View (panoramic)
- Lot Size:
- 0.06 ac
- Water Frontage Type:
- Other
Neighbourhood Features
- Amenities Nearby:
- Recreational Facilities, Pets Allowed With Restrictions
