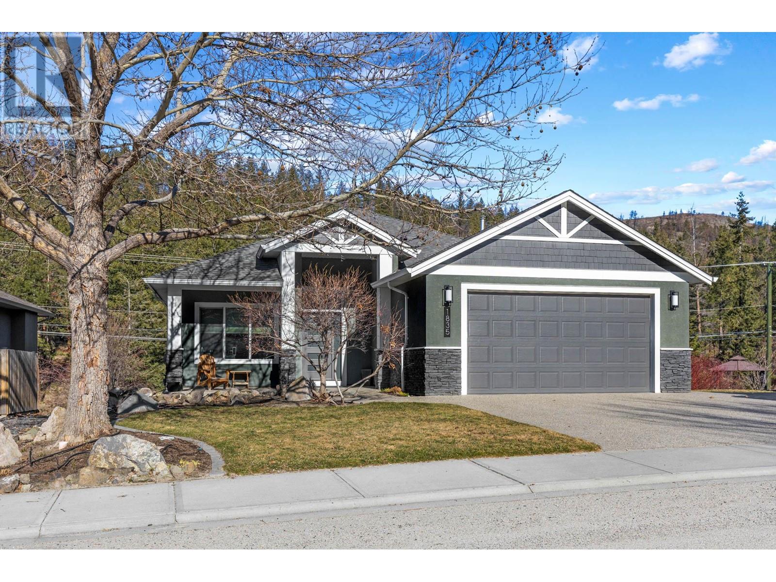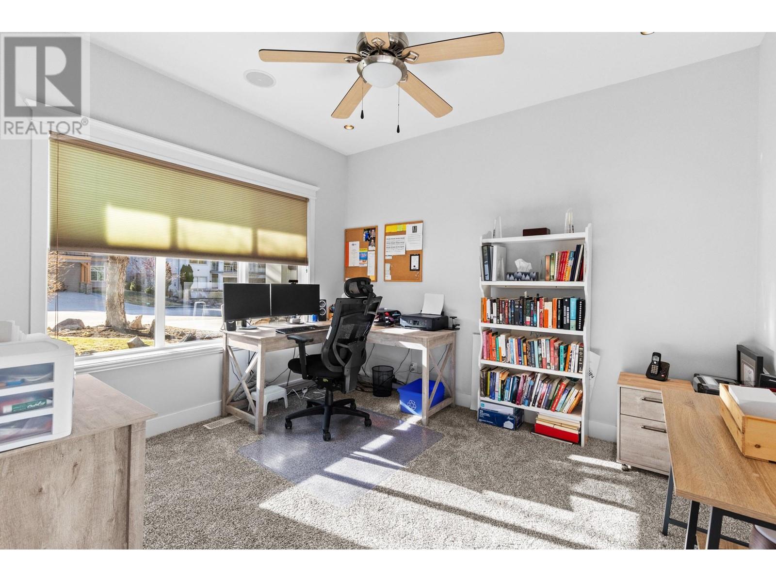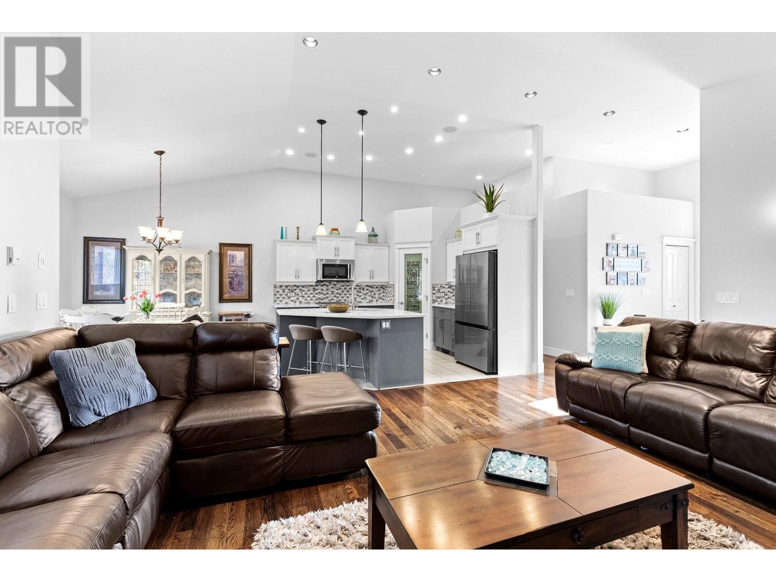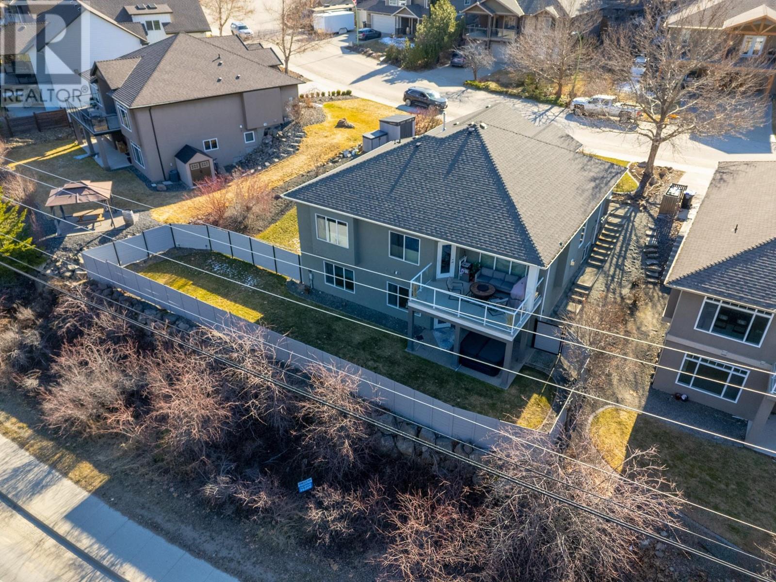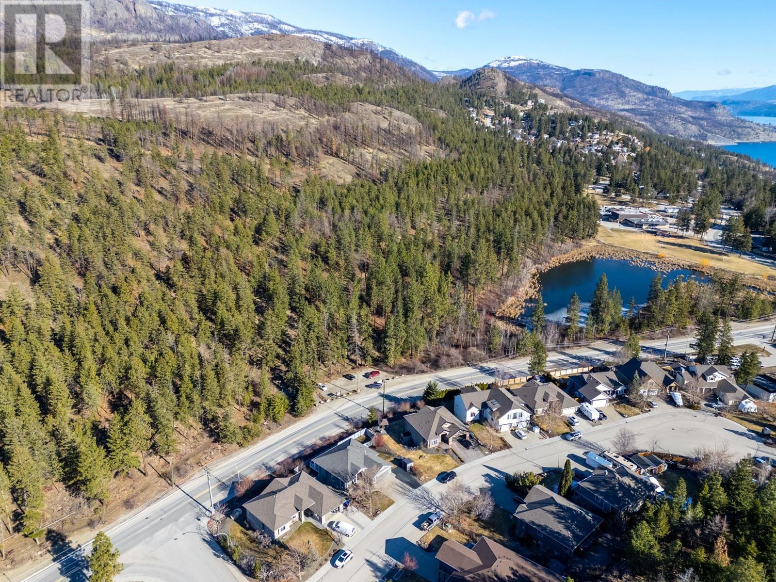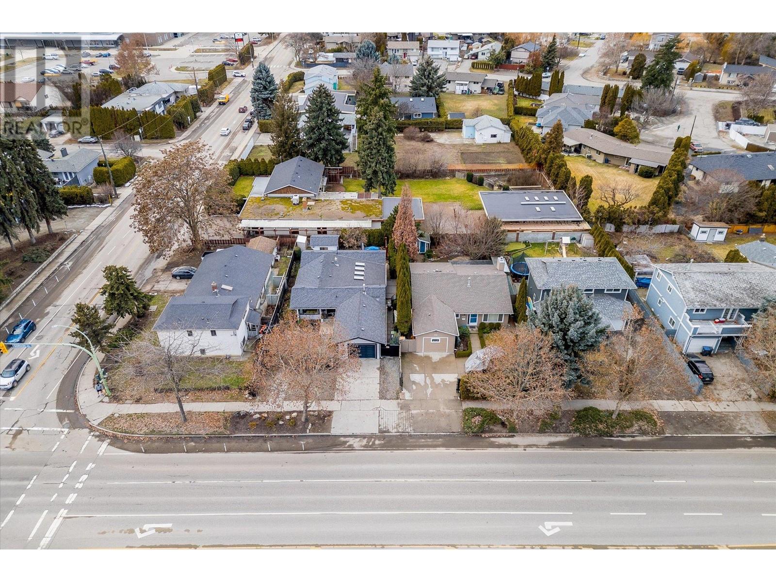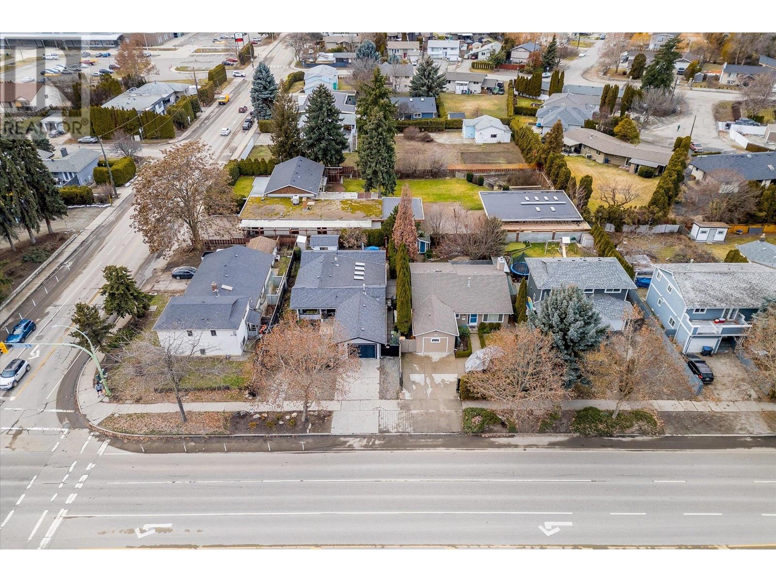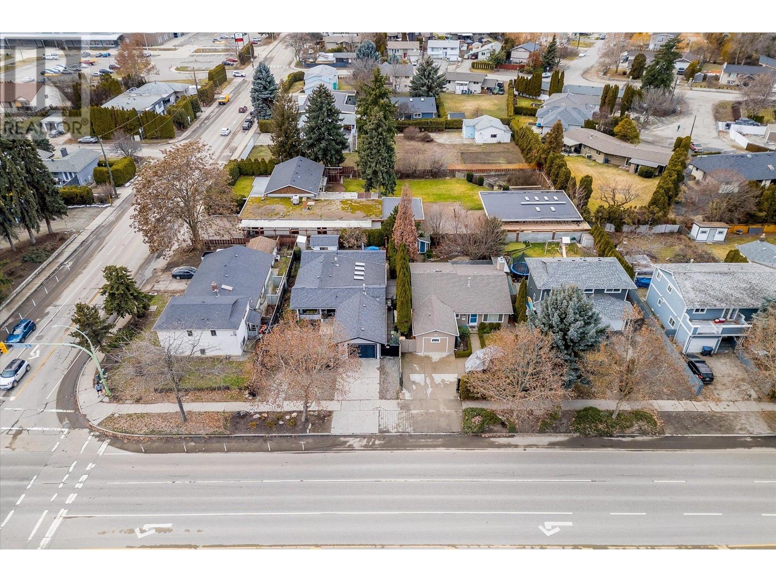1835 Peak Point Court, West Kelowna
MLS® 10345341
Suite Deal Alert! Spacious 4 bedroom family home plus a 2 bed Legal Suite in Rose Valley! This gorgeous walk out rancher is located in a family-friendly neighbourhood and has been well cared for with plenty of recent updates. The main floor features 3 bedrooms (or 2 bed and Office) and a bright living area along with numerous updates. The kitchen has refinished cabinets, new quartz countertops, a new backsplash, and all new appliances, including a washer and dryer in the updated mudroom.. The entire inside of the home (excluding the suite) has been freshly repainted, and all bedrooms in the main living area have new carpets. Downstairs has a 4th bedroom and a spacious 2-bedroom, 1-bathroom Legal suite provides a fantastic mortgage helper or extra living space. The furnace, AC, and ducting have been cleaned and serviced, and a new hot water tank has been installed. On the outside, the front of the home has been repainted, with a new fibreglass front door and retiled entrance. A powder-coated aluminum and cedar wood fence surrounds the back yard, which is irrigated with an automated smart watering system This home is located in a sought after area; walking distance from two schools, hiking/biking trails, Rose Valley park and only 10 mins to downtown Kelowna. Book your showing today! (id:36863)
Property Details
- Full Address:
- 1835 Peak Point Court, West Kelowna, British Columbia
- Price:
- $ 1,025,000
- MLS Number:
- 10345341
- List Date:
- April 28th, 2025
- Lot Size:
- 0.19 ac
- Year Built:
- 2007
- Taxes:
- $ 4,671
Interior Features
- Bedrooms:
- 6
- Bathrooms:
- 3
- Appliances:
- Washer, Refrigerator, Range - Electric, Dishwasher, Dryer, Microwave
- Flooring:
- Tile, Hardwood, Carpeted, Vinyl
- Air Conditioning:
- Central air conditioning
- Heating:
- Forced air, See remarks
- Fireplaces:
- 1
- Fireplace Type:
- Gas, Unknown
- Basement:
- Full
Building Features
- Architectural Style:
- Ranch
- Storeys:
- 2
- Sewer:
- Municipal sewage system
- Water:
- Municipal water
- Roof:
- Asphalt shingle, Unknown
- Zoning:
- Unknown
- Exterior:
- Stone, Stucco
- Garage:
- Attached Garage
- Garage Spaces:
- 5
- Ownership Type:
- Freehold
- Taxes:
- $ 4,671
Floors
- Finished Area:
- 2967 sq.ft.
Land
- View:
- Mountain view
- Lot Size:
- 0.19 ac
Neighbourhood Features
- Amenities Nearby:
- Family Oriented
