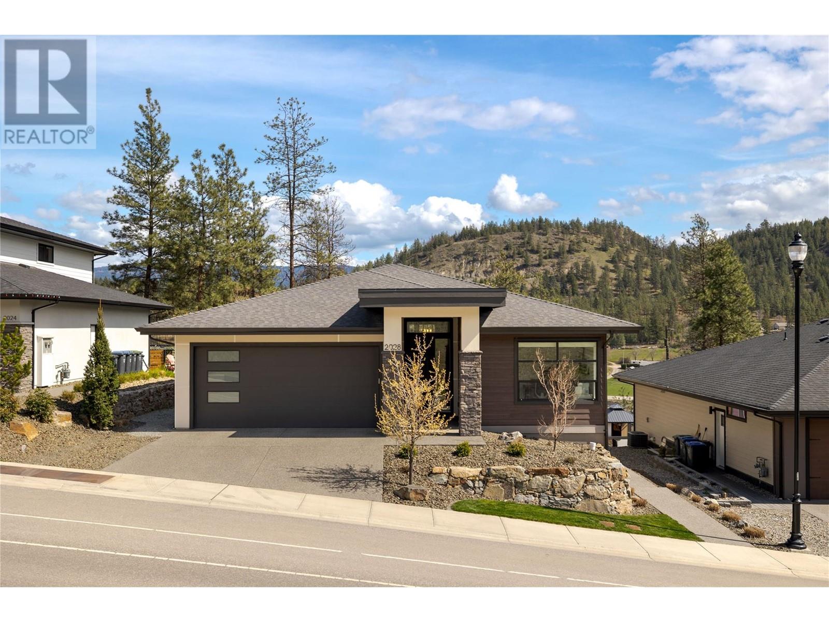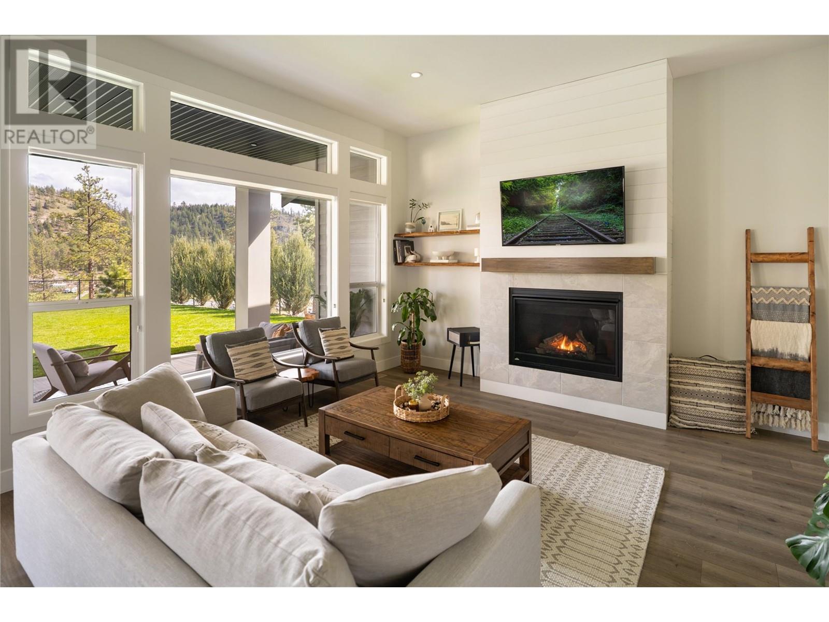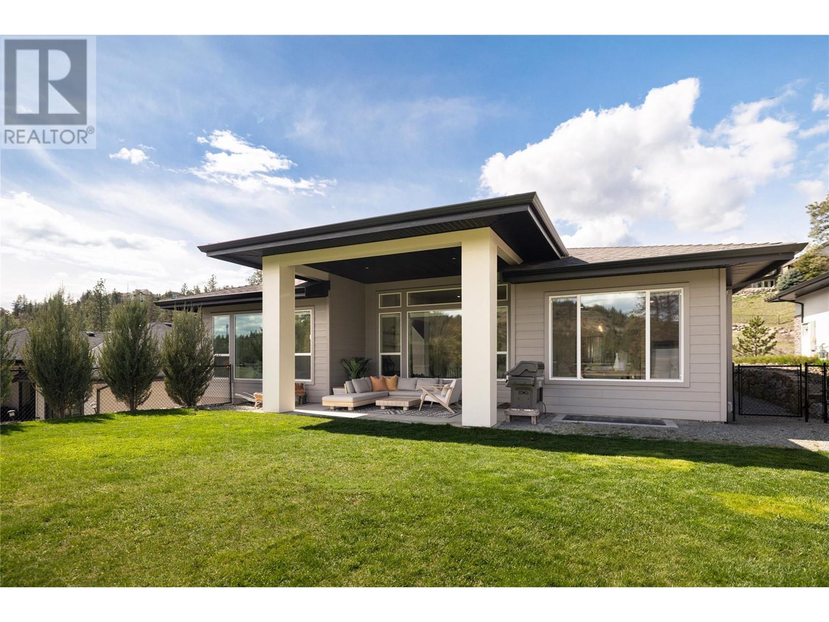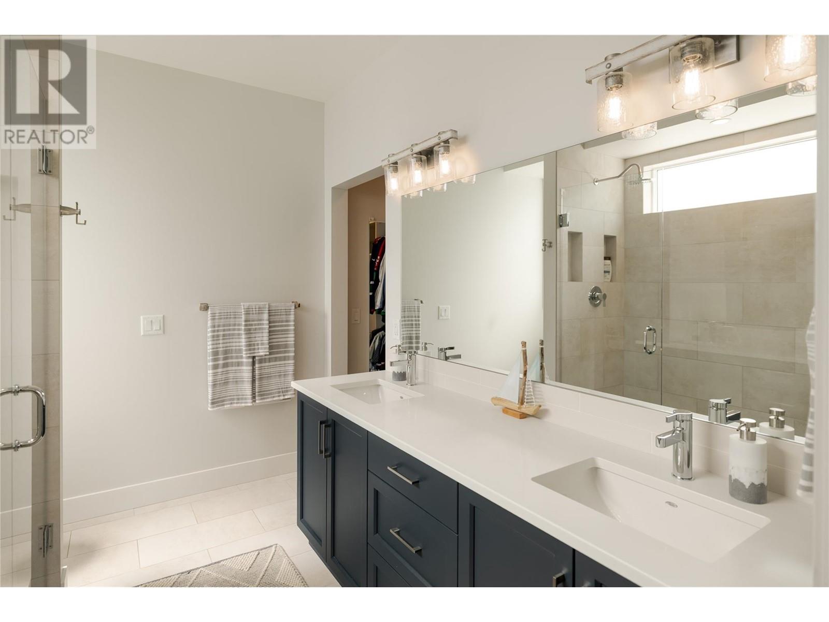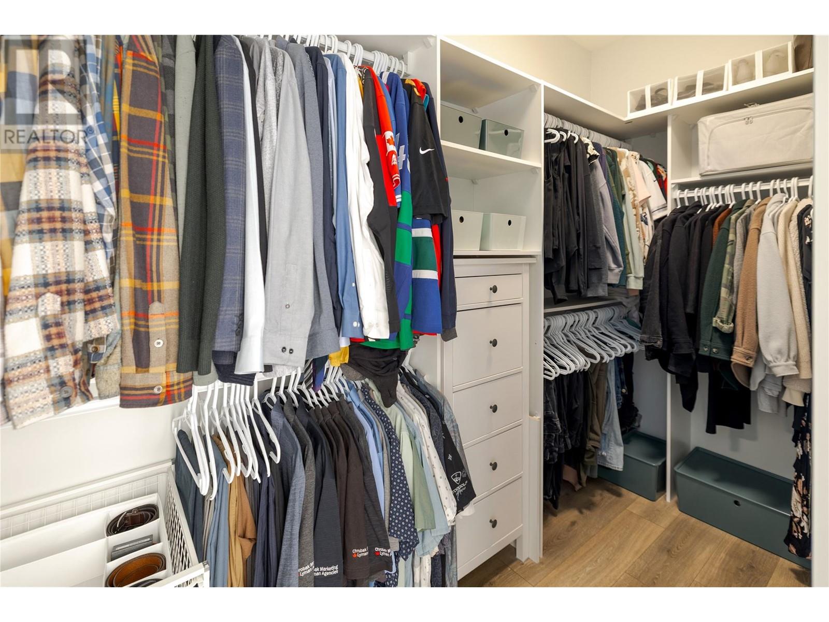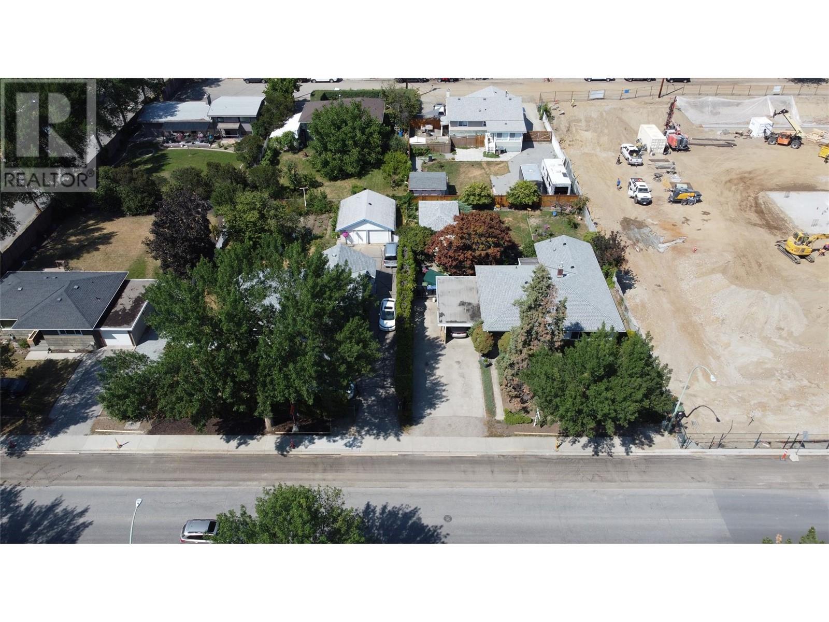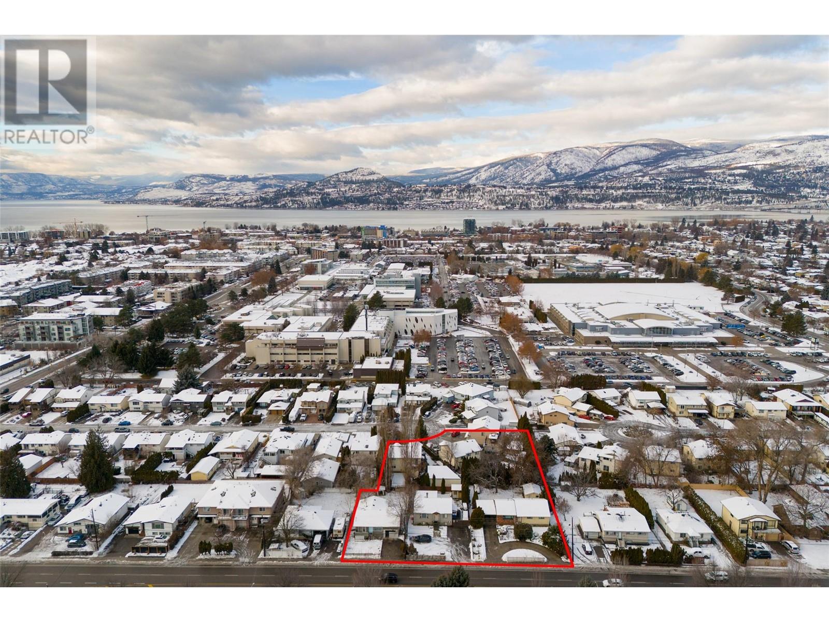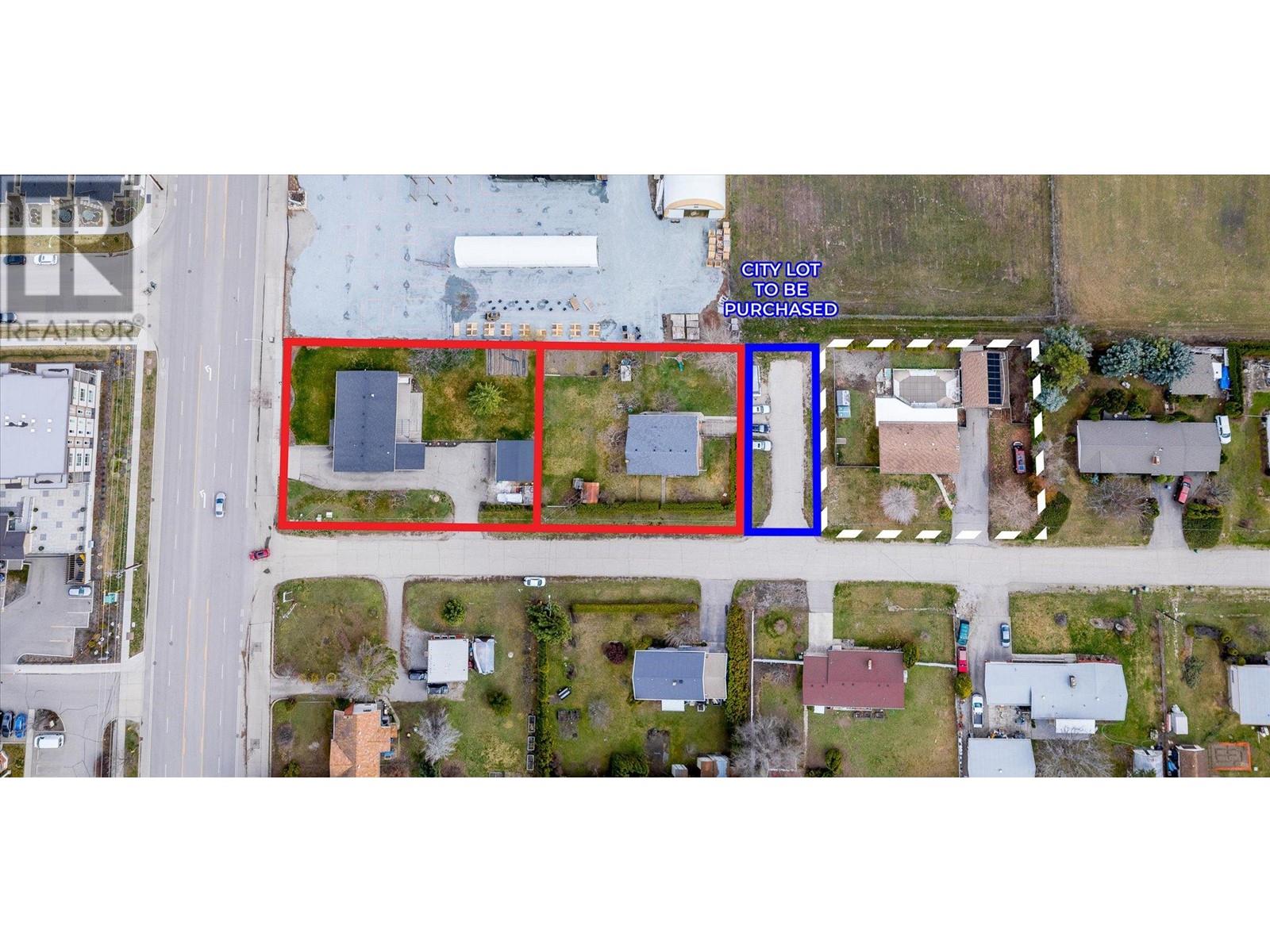2028 Begbie Road, Kelowna
MLS® 10343314
Welcome to this beautifully designed modern home in Wilden with valley views and a 2 bedroom legal suite! You can walk right out to the huge pool sized backyard from the main level- perfect for entertaining, relaxing, or letting the kids and pets run free while still being able to keep an eye on them. The layout is perfect for families with 3 bedrooms and 2 full bathrooms on the main floor, and a modern farmhouse vibe throughout. The home features an open concept layout with a gorgeous kitchen complete with a gas range, and a cozy gas fireplace in the living room adds ambience. The spacious primary bedroom has a mountain view and a lovely en-suite with a huge walk in glass shower. A double garage with a laundry/mud room complete this floor. Downstairs, there is another bedroom, full bathroom, and a rec room with storage. The 2 bedroom legal suite has its own entrance (or can be accessed through the home) and is bright and has additional soundproofing for privacy. The fully fenced yard is pre-wired for a hot tub, gets sunshine all day, and even has a gate that leads to the nearby hiking trails. Extras include central vac, a fully irrigated and landscaped yard, and a garden shed. This one checks all the boxes- layout, style, and a prime location in one of Kelowna's best neighbourhoods, close to great schools and shopping. (id:36863)
Property Details
- Full Address:
- 2028 Begbie Road, Kelowna, British Columbia
- Price:
- $ 1,490,000
- MLS Number:
- 10343314
- List Date:
- April 15th, 2025
- Lot Size:
- 0.18 ac
- Year Built:
- 2020
- Taxes:
- $ 5,574
Interior Features
- Bedrooms:
- 6
- Bathrooms:
- 4
- Appliances:
- Refrigerator, Range - Gas, Dishwasher, Microwave, Washer & Dryer
- Flooring:
- Tile, Laminate, Carpeted, Vinyl
- Air Conditioning:
- Central air conditioning
- Heating:
- See remarks
- Fireplaces:
- 1
- Fireplace Type:
- Gas, Unknown
Building Features
- Architectural Style:
- Ranch
- Storeys:
- 2
- Sewer:
- Municipal sewage system
- Water:
- Irrigation District
- Roof:
- Asphalt shingle, Other, Unknown
- Zoning:
- Unknown
- Garage:
- Attached Garage
- Garage Spaces:
- 5
- Ownership Type:
- Freehold
- Taxes:
- $ 5,574
Floors
- Finished Area:
- 3118 sq.ft.
Land
- View:
- Mountain view, Valley view, View (panoramic)
- Lot Size:
- 0.18 ac
Neighbourhood Features
- Amenities Nearby:
- Family Oriented
