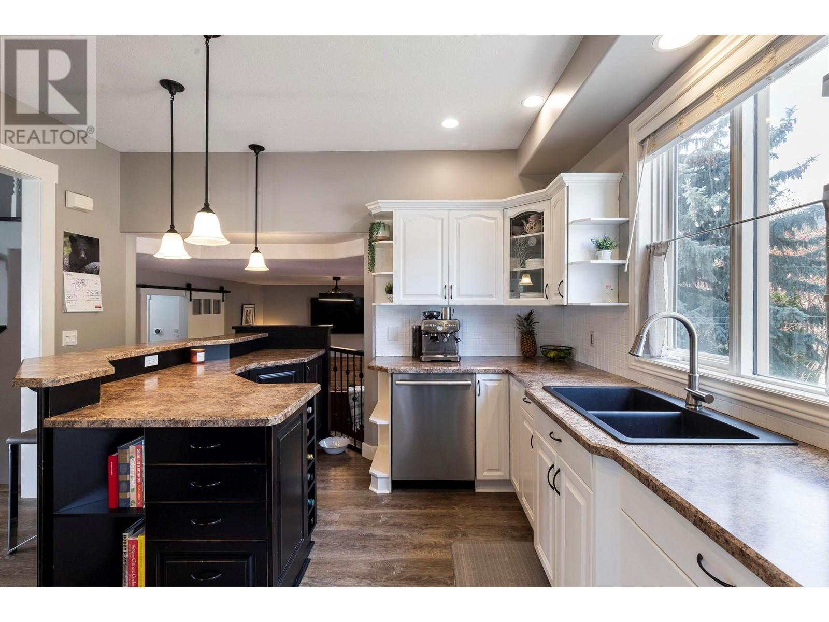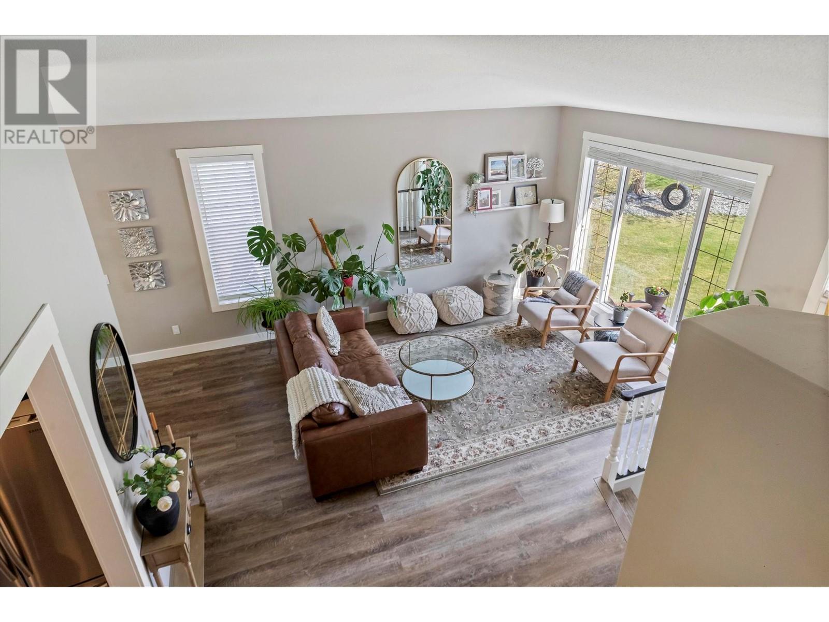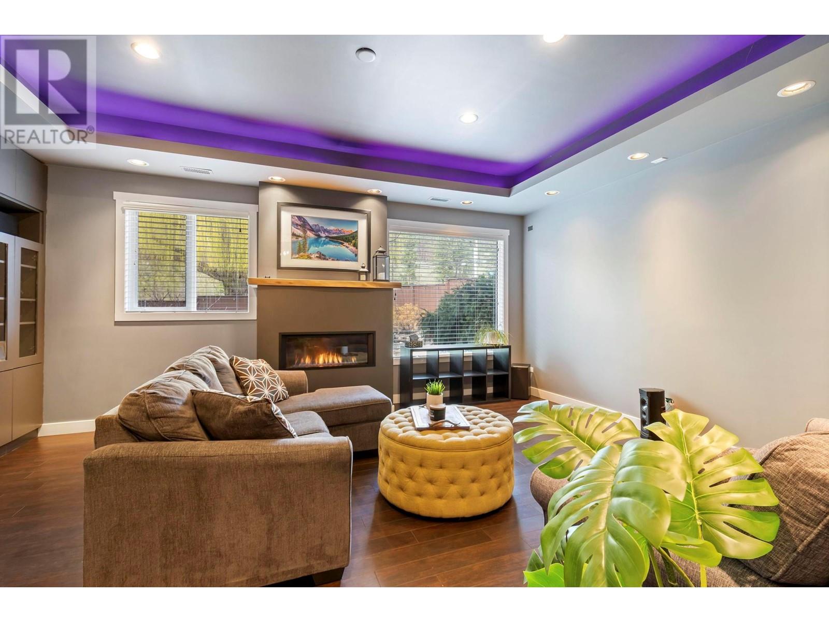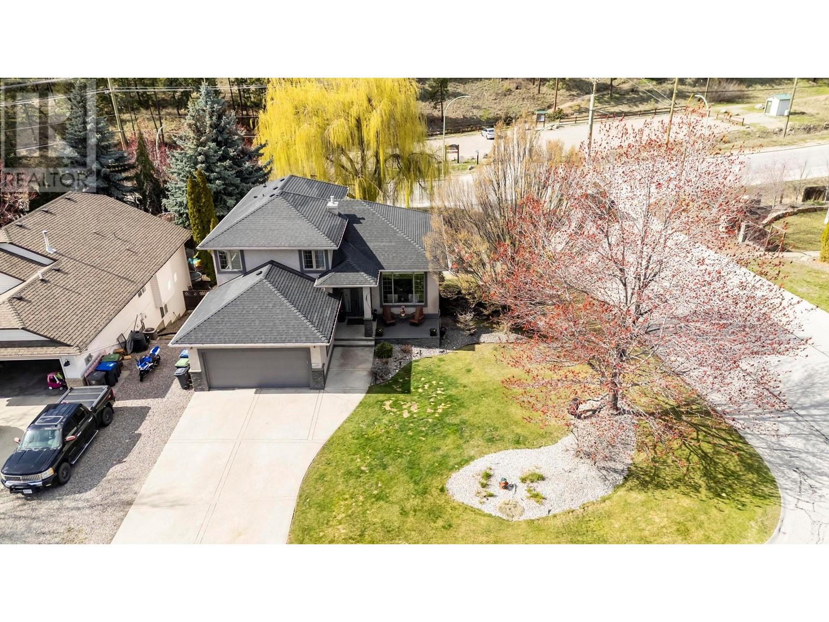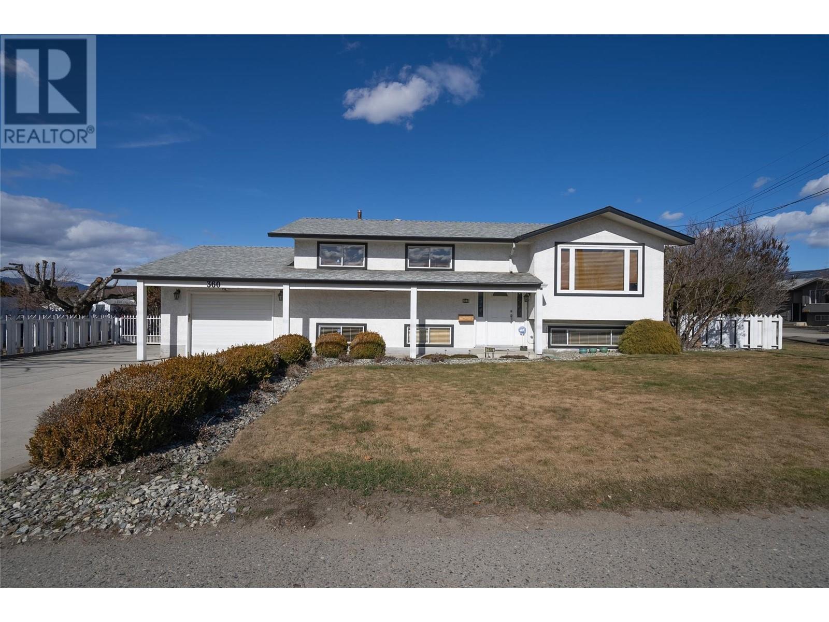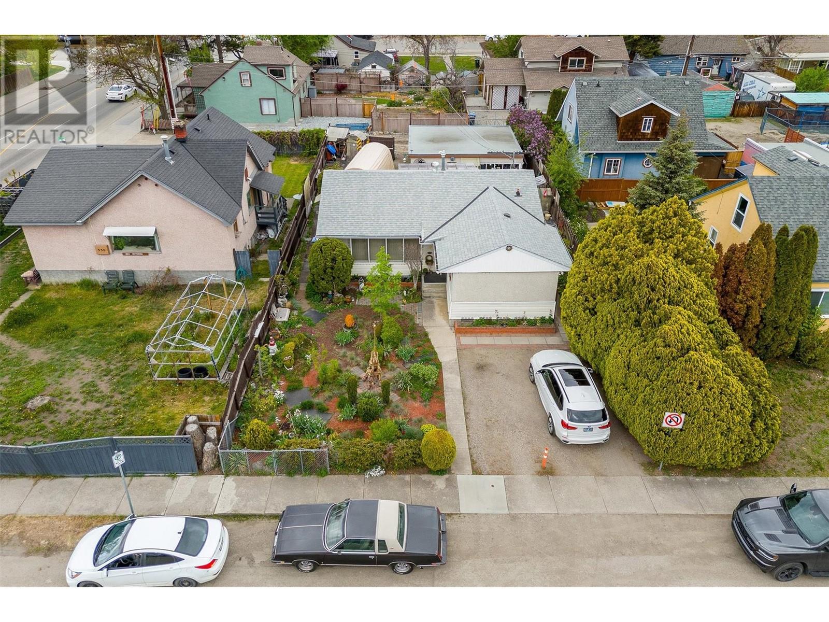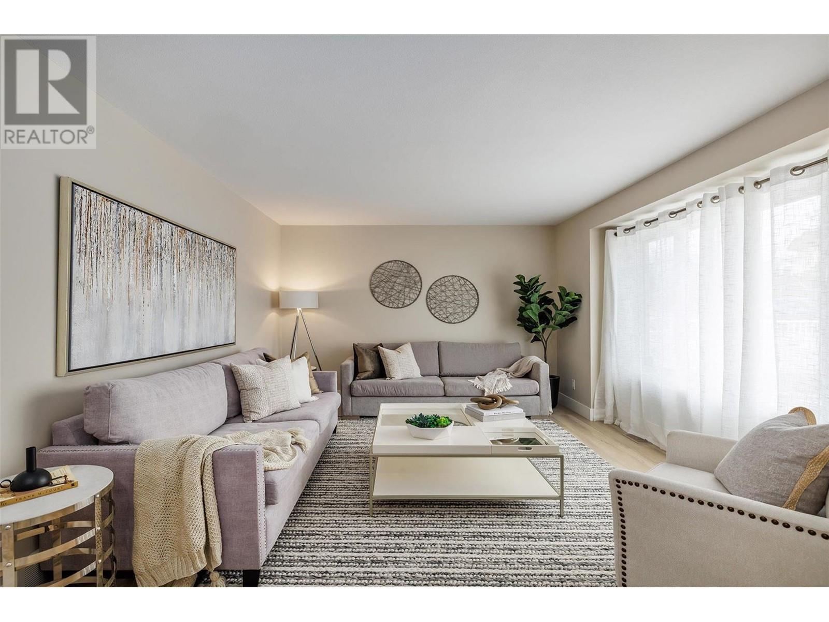2086 Sunview Drive, West Kelowna
MLS® 10342559
This is the ultimate family home & an entertainer’s dream! Located in desirable West Kelowna Estates on a large corner lot, this home has been meticulously maintained & continuously updated. Enjoy newer designer paint selections and luxury vinyl plank flooring throughout, creating a fresh and modern feel. Recent improvements include a newer roof, furnace, A/C, appliances, custom front deck & more, ensuring peace of mind for years to come. This home is truly move-in ready. Inside, the layout flows beautifully & functionally with 5 beds & 4 baths, offering plenty of space for everyone. The spacious main floor features a grand living room with vaulted ceilings, a sunken family room with French doors to the upper deck, a full bath, a custom-built island in the kitchen, & the perfect office space for working from home. Upstairs, the master bedroom boasts a walk-in closet & ensuite, with two additional bedrooms & a full bath. Downstairs, entertain family & friends in your very own bar & lounge! The walkout basement includes a theatre room/lounge with gas fireplace, custom sports bar, bedroom, full custom bath with heated floors, & a covered hot tub on the bottom patio for year-round relaxation. Just sit back & unwind with loved ones. Situated steps from transit, schools, & Rose Valley Regional Park, this home also boasts a large, fully fenced & private backyard. RV or boat parking with 50amp service completes the package. You will be impressed—come see for yourself! (id:36863)
Property Details
- Full Address:
- 2086 Sunview Drive, West Kelowna, British Columbia
- Price:
- $ 1,099,000
- MLS Number:
- 10342559
- List Date:
- April 24th, 2025
- Lot Size:
- 0.17 ac
- Year Built:
- 1994
- Taxes:
- $ 3,941
Interior Features
- Bedrooms:
- 5
- Bathrooms:
- 4
- Appliances:
- Washer, Refrigerator, Range - Electric, Dishwasher, Dryer, Microwave
- Flooring:
- Tile, Laminate, Carpeted, Vinyl
- Air Conditioning:
- Central air conditioning
- Heating:
- Forced air, In Floor Heating, See remarks
- Fireplaces:
- 1
- Fireplace Type:
- Gas, Insert
- Basement:
- Full
Building Features
- Architectural Style:
- Split level entry
- Storeys:
- 3
- Sewer:
- Municipal sewage system
- Water:
- Municipal water
- Roof:
- Asphalt shingle, Unknown
- Zoning:
- Unknown
- Exterior:
- Stucco
- Garage:
- Attached Garage
- Garage Spaces:
- 8
- Ownership Type:
- Freehold
- Taxes:
- $ 3,941
Floors
- Finished Area:
- 2968 sq.ft.
Land
- View:
- Mountain view
- Lot Size:
- 0.17 ac
Neighbourhood Features
- Amenities Nearby:
- Family Oriented, Pets Allowed, Rentals Allowed


