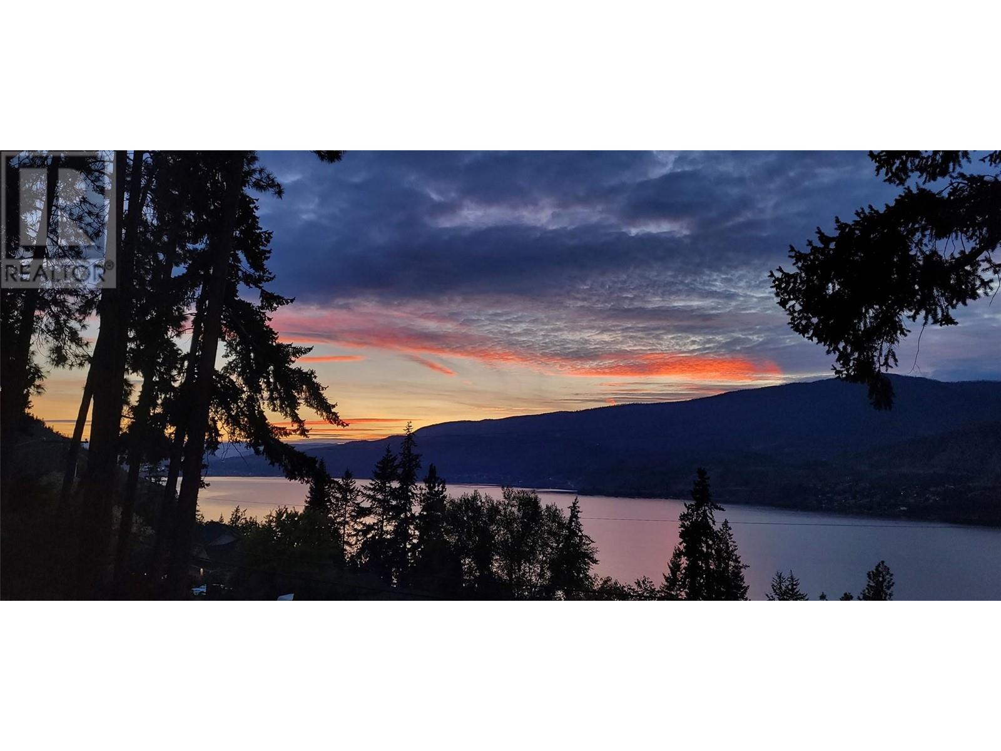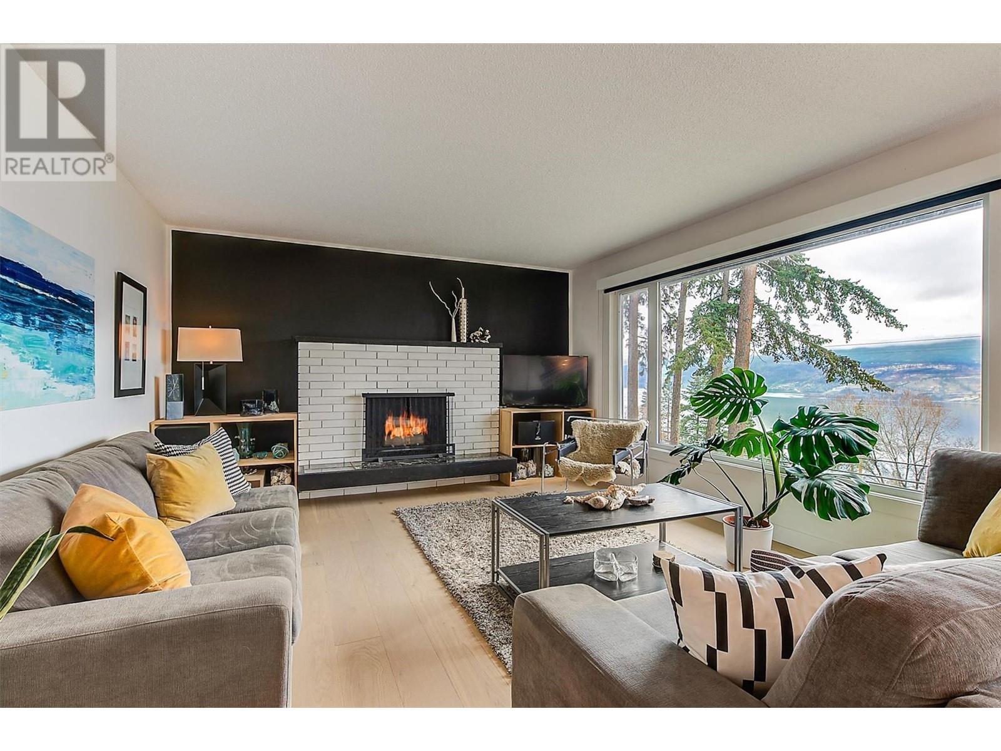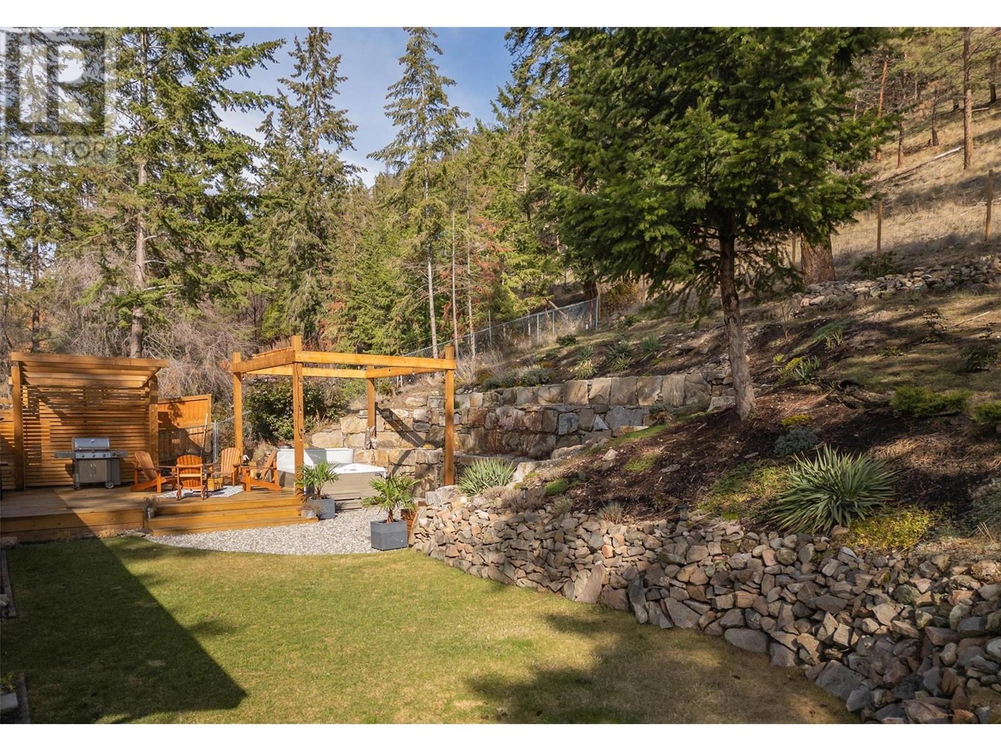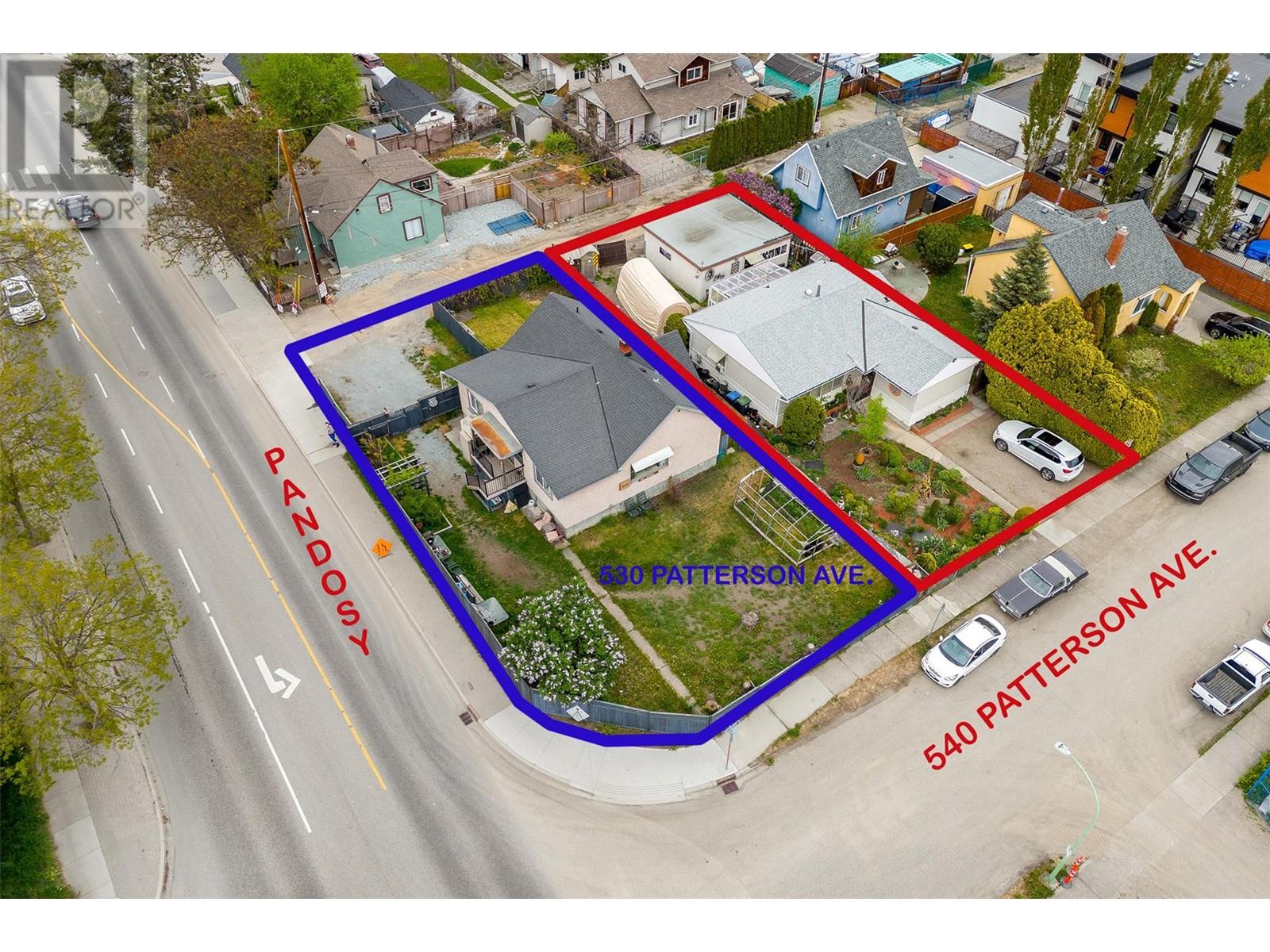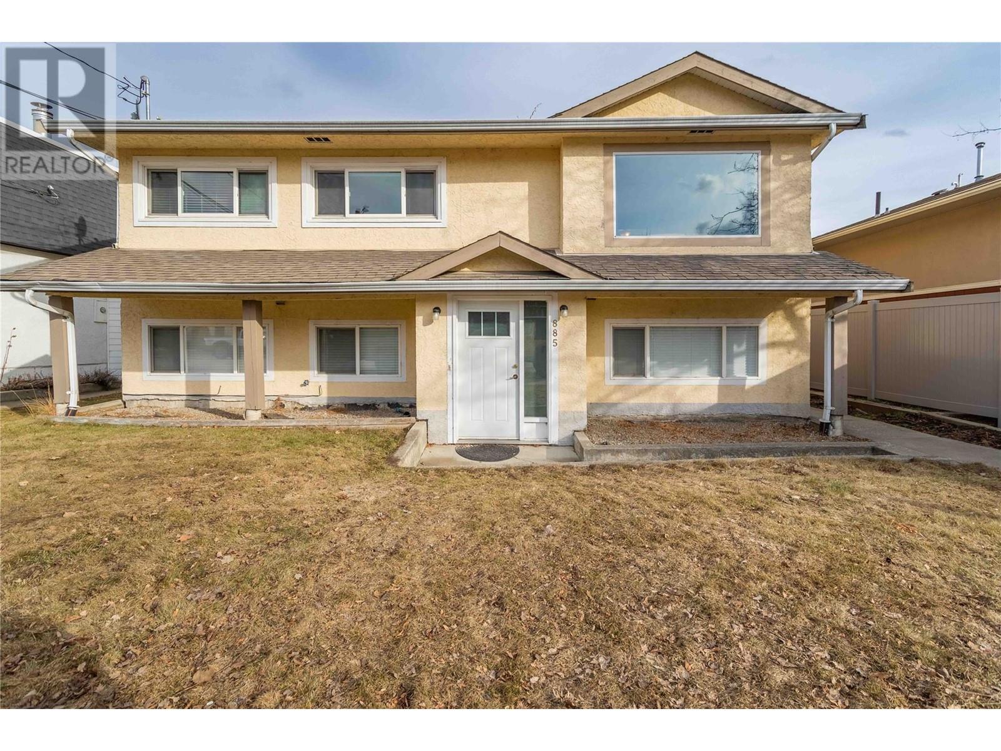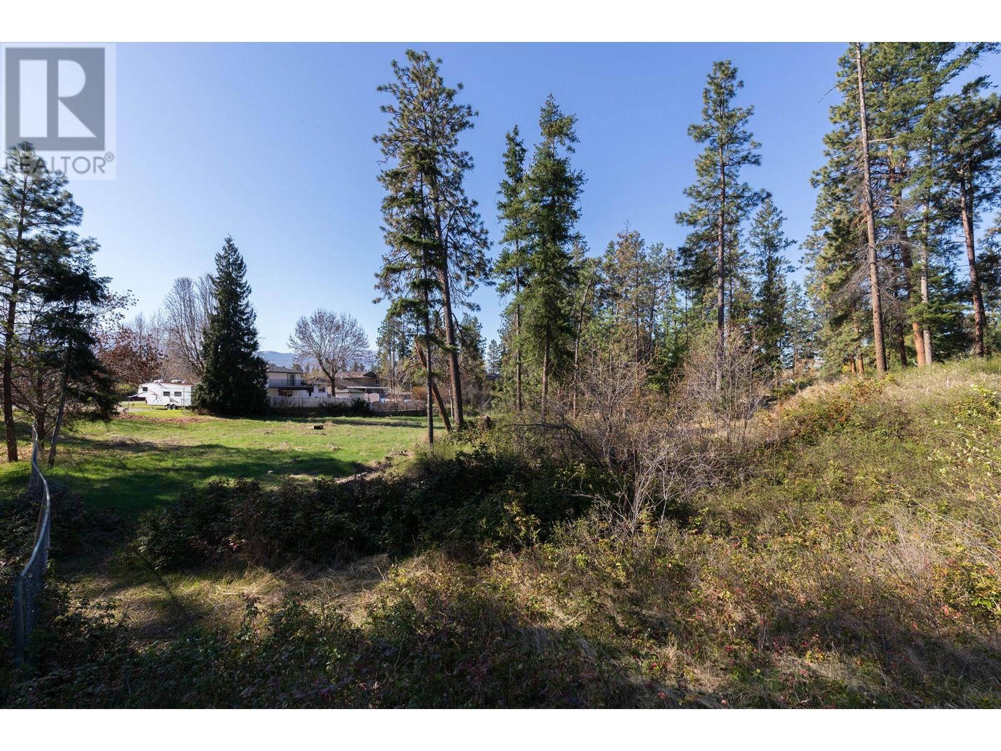253 Clifton Road North, Kelowna
MLS® 10340873
Welcome to your dream home! Nestled in one of Kelowna's most sought-after neighbourhoods, this beautifully updated 4-bedroom, 2-bathroom home offers approximately 2,400 sq. ft. of thoughtfully designed living space on a generous 0.34-acre lot. Experience the perfect blend of indoor- outdoor living with extensive upgrades, modern amenities, and captivating natural surroundings. Just a 5- minute walk to Loch View Trail, leading to a deeded semi-private beach—an exclusive perk for 25 local residents. Step onto the expansive entertainer’s backyard with a wooden deck beneath a stylish pergola with privacy screen, perfect for hosting summer gatherings or unwind in the salt water hot tub with complete privacy. The outdoor shower refreshes after a dip in the hot tub or a day at the beach. Natural rock retaining walls and meticulously designed gardens create a serene, low-maintenance sanctuary. Elegant Interior Upgrades Engineered Hardwood Upstairs & Vinyl Flooring downstairs. Custom Bathrooms with beautifully crafted vanities and fixtures offer luxury and functionality. Custom Closets are thoughtfully designed storage solutions in the foyer, primary bedroom, and laundry room. All-New Windows & Doors featuring a lifetime transferable warranty. Stay comfortable year round with natural gas, a fireplace upstairs, a wood-burning insert downstairs, and reliable AC. Sun shades in all upstairs West facing interior windows. City water and sewer connected! (id:36863)
Property Details
- Full Address:
- 253 Clifton Road North, Kelowna, British Columbia
- Price:
- $ 1,299,000
- MLS Number:
- 10340873
- List Date:
- April 11th, 2025
- Lot Size:
- 0.34 ac
- Year Built:
- 1974
- Taxes:
- $ 3,988
Interior Features
- Bedrooms:
- 4
- Bathrooms:
- 2
- Appliances:
- Washer, Refrigerator, Range - Electric, Dishwasher, Dryer, Microwave
- Flooring:
- Tile, Hardwood, Laminate, Carpeted
- Air Conditioning:
- Central air conditioning
- Heating:
- Stove, Forced air, See remarks, Wood
- Fireplaces:
- 1
- Fireplace Type:
- Wood, Conventional
- Basement:
- Full
Building Features
- Architectural Style:
- Contemporary, Split level entry
- Storeys:
- 2
- Sewer:
- Municipal sewage system
- Water:
- Municipal water
- Roof:
- Asphalt shingle, Unknown
- Zoning:
- Unknown
- Exterior:
- Stucco
- Garage:
- See Remarks
- Garage Spaces:
- 3
- Ownership Type:
- Freehold
- Taxes:
- $ 3,988
Floors
- Finished Area:
- 2419 sq.ft.
Land
- View:
- Lake view, Mountain view, View (panoramic)
- Lot Size:
- 0.34 ac
