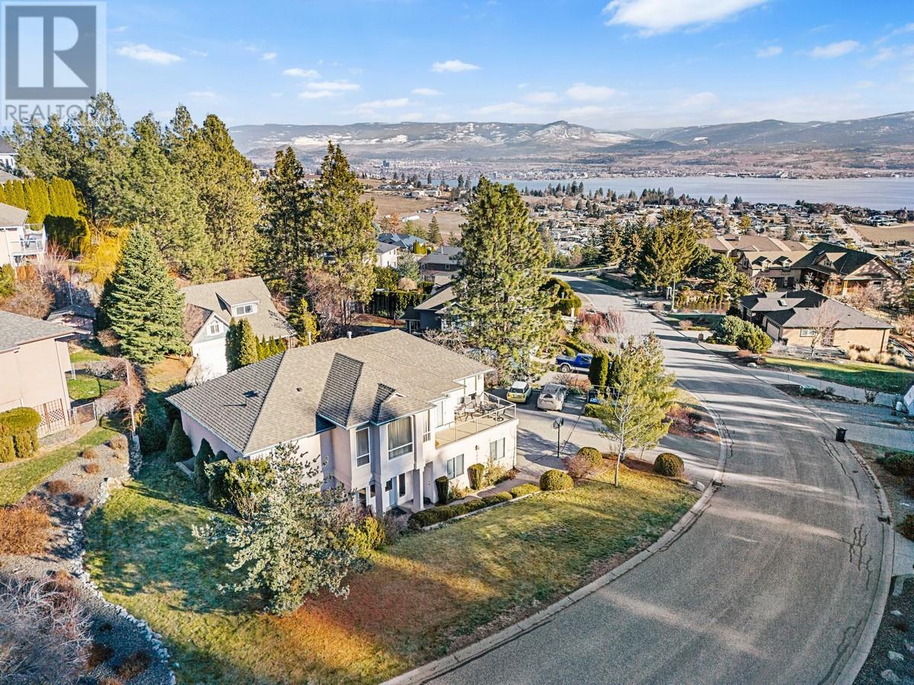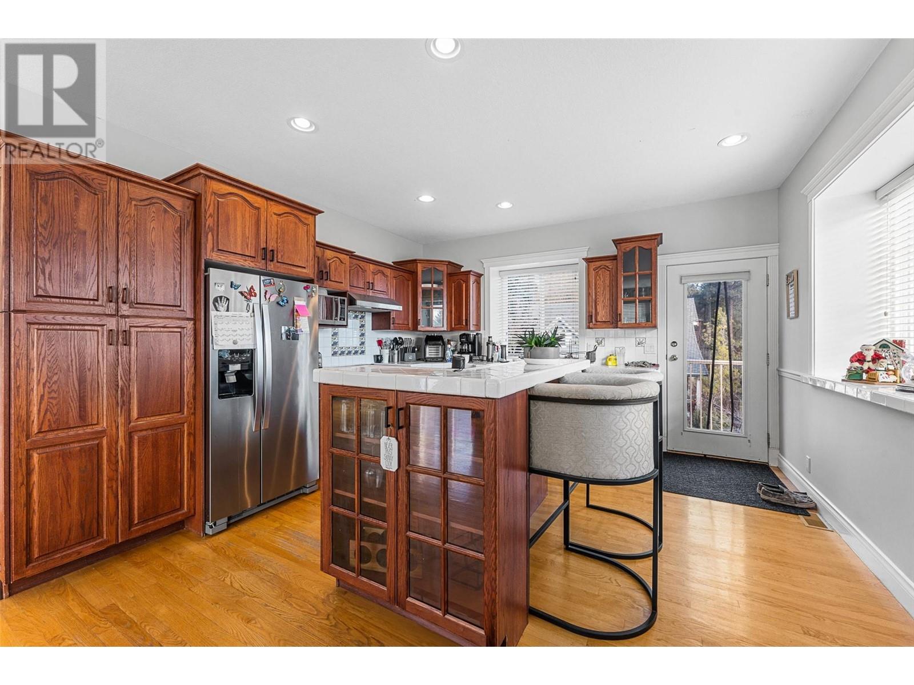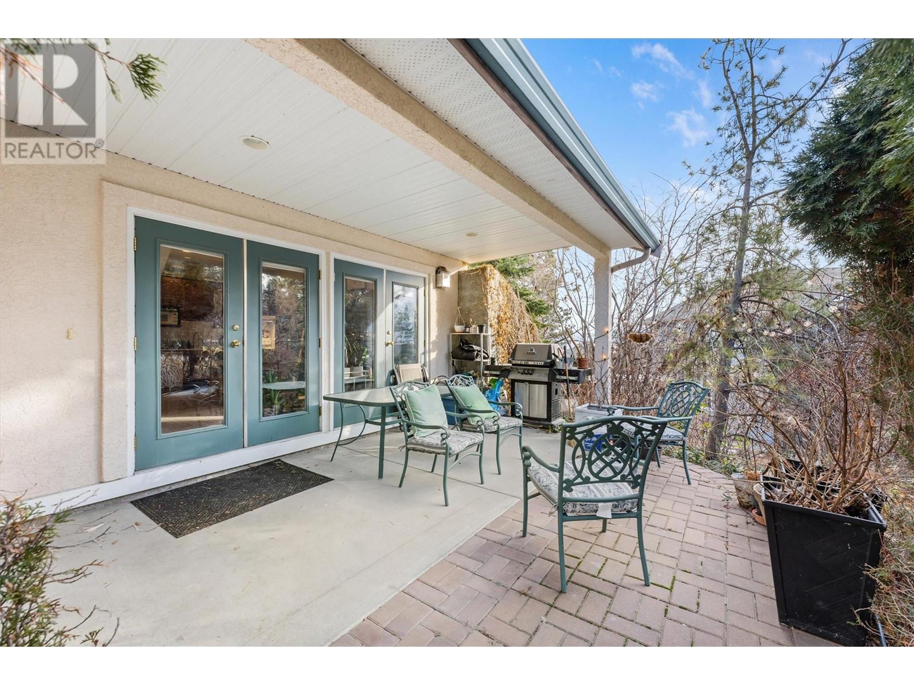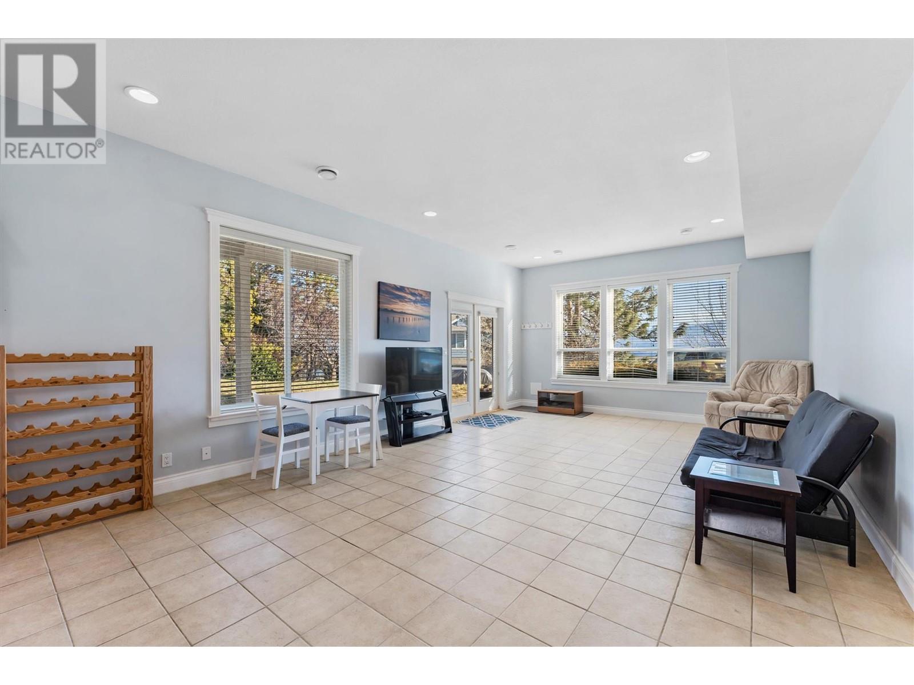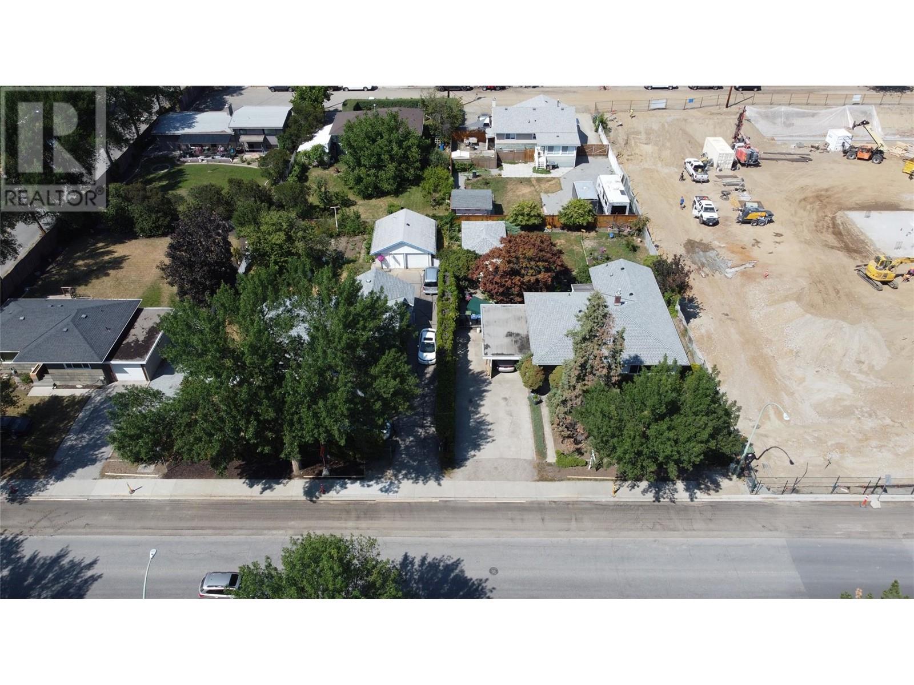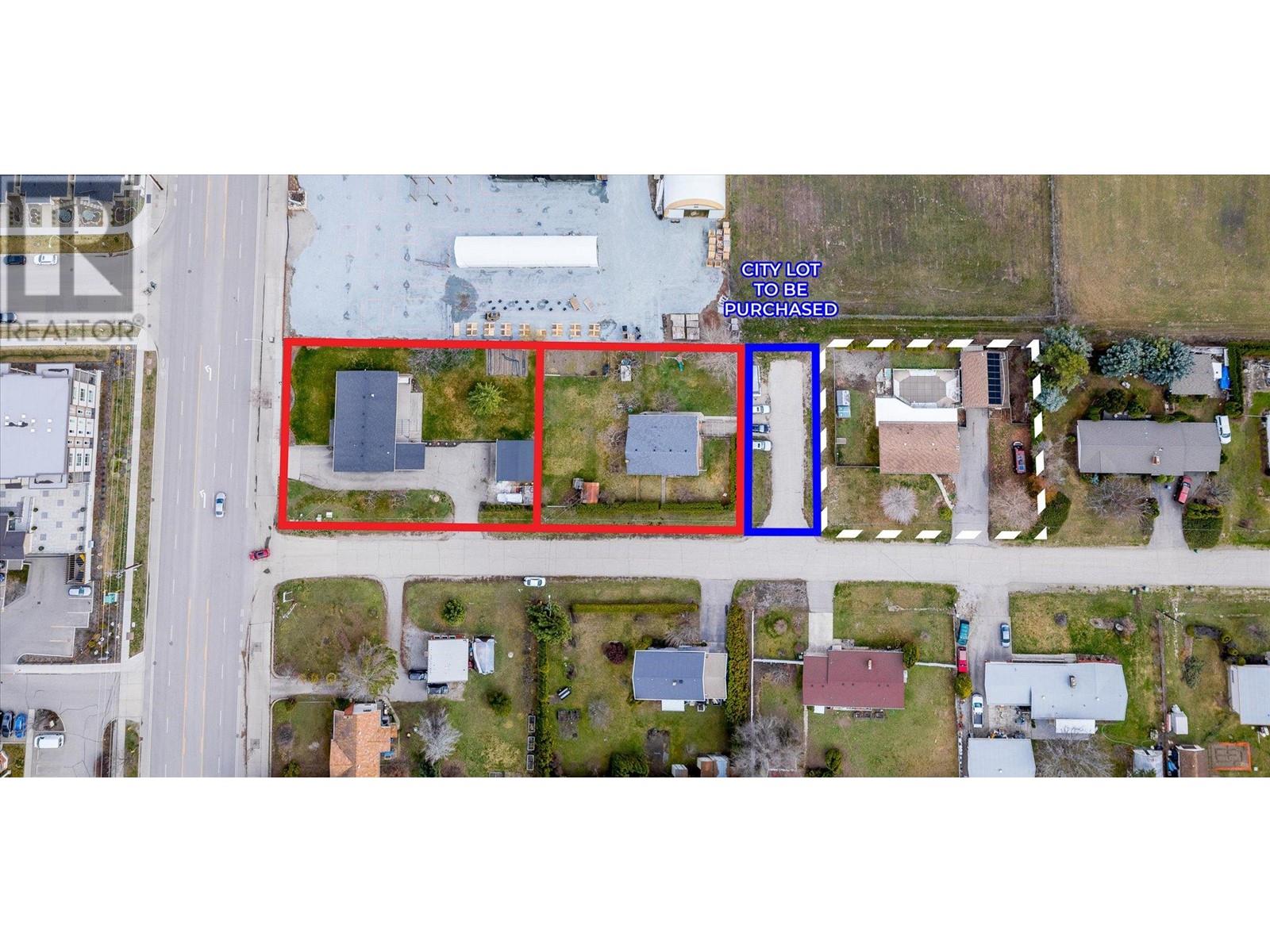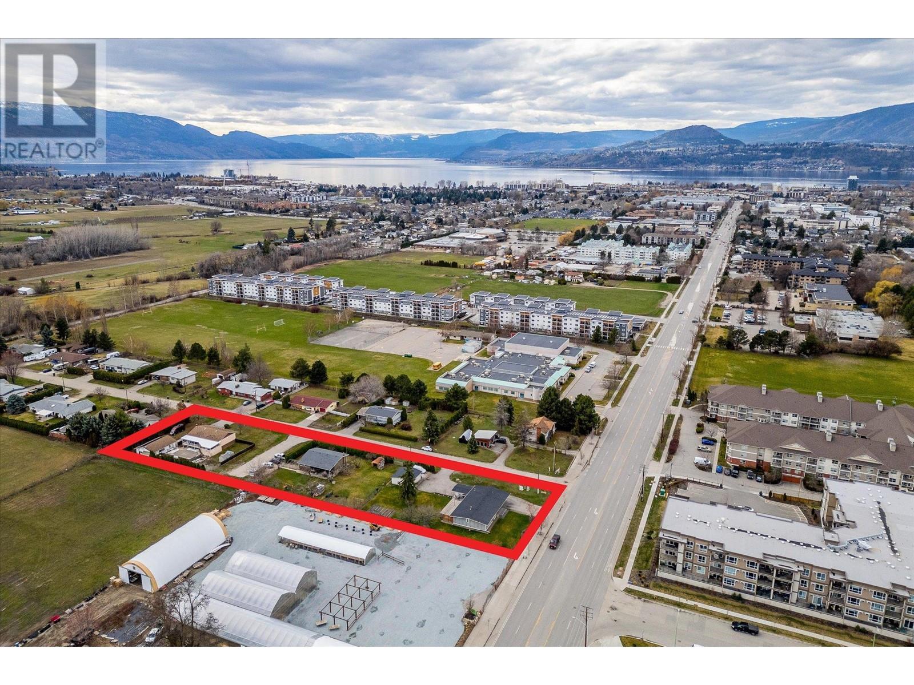3052 Lakeview Cove Road, West Kelowna
MLS® 10341512
This Lakeview heights home is on a .36 acre lot and is located in a beautiful neighborhood surrounded by Mt. Boucherie. Incredible versatility w 3 separate living areas: main level, lower-level suite w separate entrance & carriage house. The carriage home is ideal for extended family or as a mortgage helper(rental or Short term). This home showcases views of West K, w partial lake views from one of the 2 spacious patios – perfect for dining, lounging, & barbecuing. Inside, the large family room features a cozy gas fireplace, while the dining area flows seamlessly into the kitchen, complete w custom wood cabinetry & stainless steel appliances. Hardwood floors and high ceilings. Primary bed is a serene retreat, featuring a wic & a 5-piece ensuite with a soaking tub, a 2nd &/or 3rd bed & bath complete this level. The lower level offers a self-contained living suite, w option of 1 or 2 add’l beds, a full bath, a kitchen, and a rec room. In-floor heating in the suite. Patio leads to private backyard. Main house features a 2-car garage. The carriage home offers in-floor heating on both levels & in the garage. The lower level includes a dining area, kitchen& living area, while the open-concept upper level provides ample space for a bedroom, along w a 4-piece bath. It even comes with its own extra-large garage(10ft) & laundry. This home is a great option for families, or investors. Located minutes from West Kelowna amenities. 1 bed & 1 bath are located in the detached carriage house. (id:36863)
Property Details
- Full Address:
- 3052 Lakeview Cove Road, West Kelowna, British Columbia
- Price:
- $ 1,499,000
- MLS Number:
- 10341512
- List Date:
- April 1st, 2025
- Lot Size:
- 0.36 ac
- Year Built:
- 2002
- Taxes:
- $ 7,011
Interior Features
- Bedrooms:
- 5
- Bathrooms:
- 4
- Appliances:
- Refrigerator, Dishwasher, Oven, Microwave, Washer & Dryer
- Flooring:
- Tile, Hardwood
- Air Conditioning:
- Central air conditioning
- Heating:
- In Floor Heating, See remarks
- Fireplaces:
- 1
- Fireplace Type:
- Gas, Unknown
Building Features
- Storeys:
- 2
- Sewer:
- Municipal sewage system
- Water:
- Municipal water
- Roof:
- Asphalt shingle, Unknown
- Zoning:
- Unknown
- Exterior:
- Stucco
- Garage:
- Attached Garage
- Garage Spaces:
- 6
- Ownership Type:
- Freehold
- Taxes:
- $ 7,011
Floors
- Finished Area:
- 3029 sq.ft.
Land
- View:
- Lake view, Mountain view
- Lot Size:
- 0.36 ac



