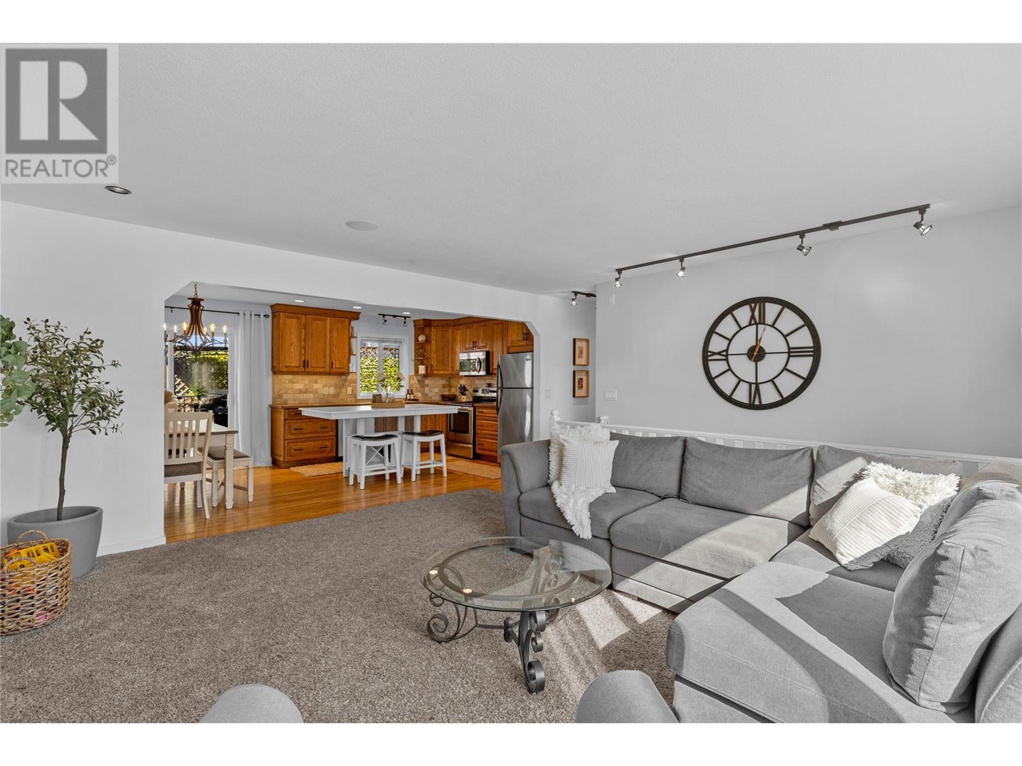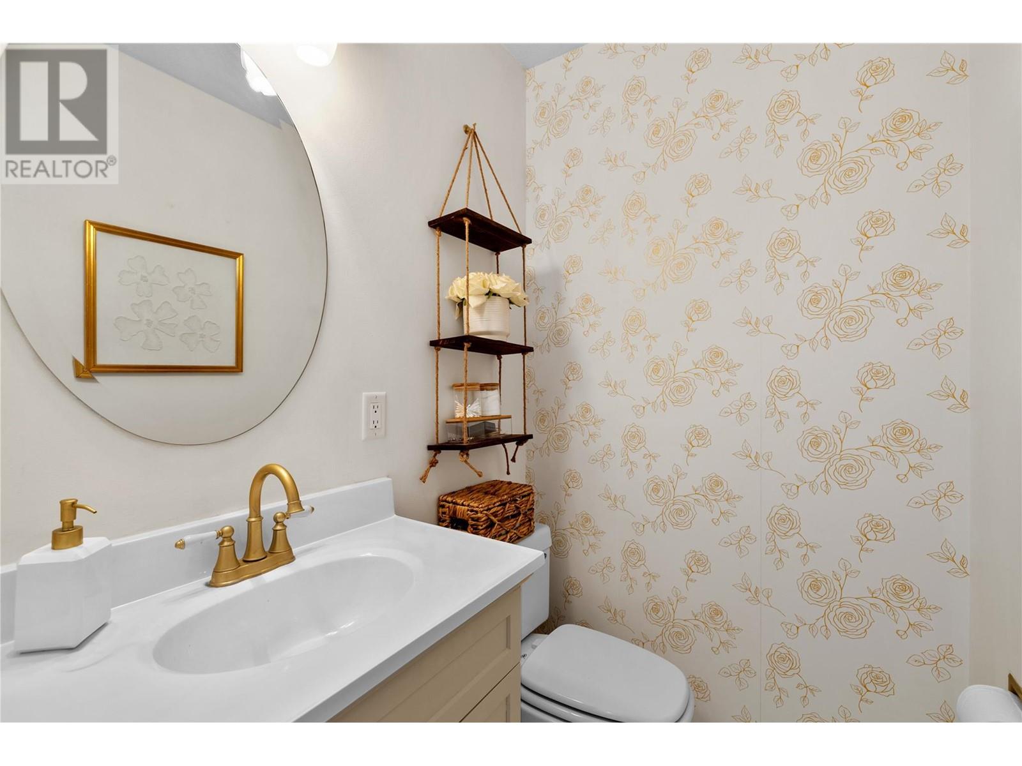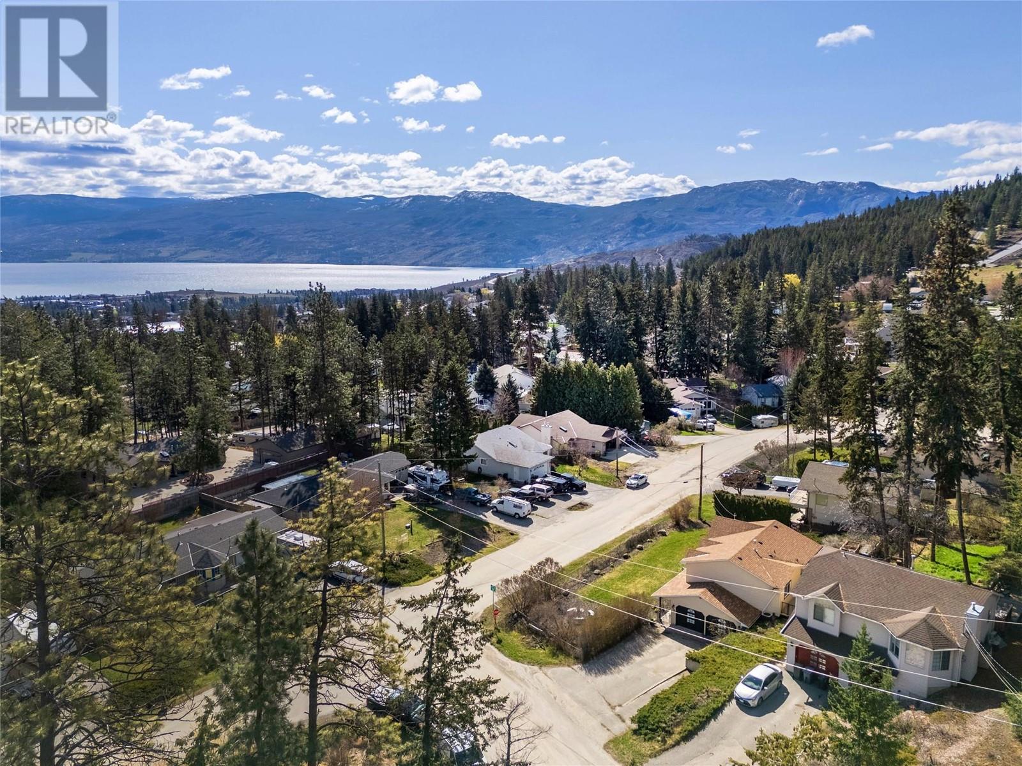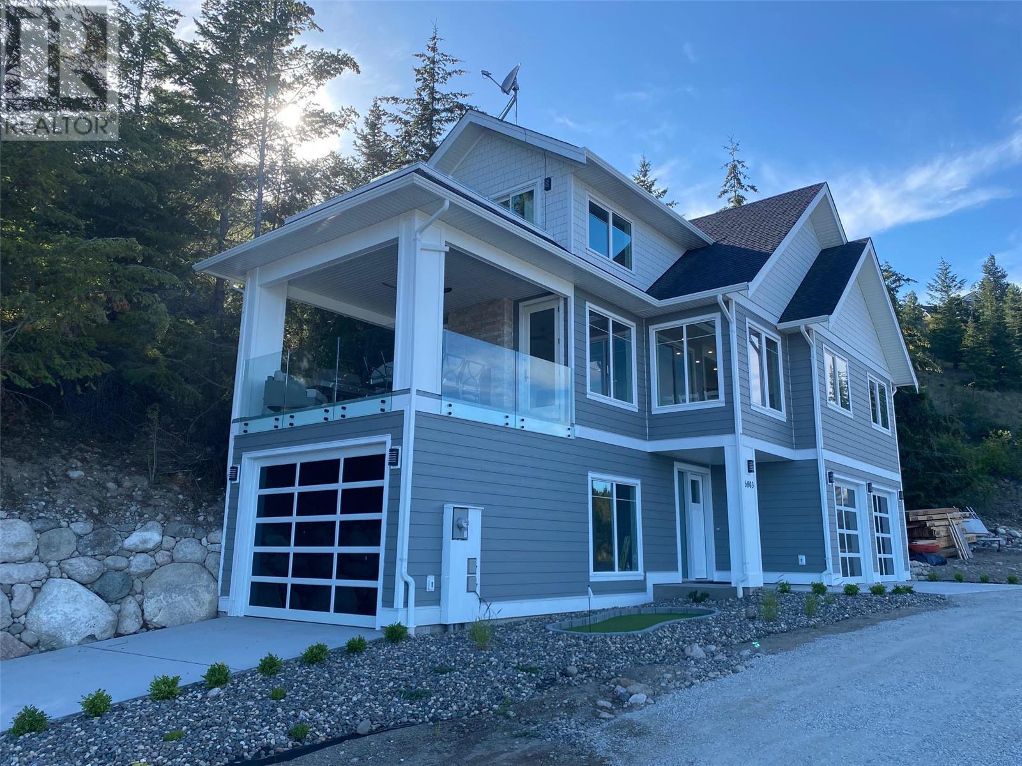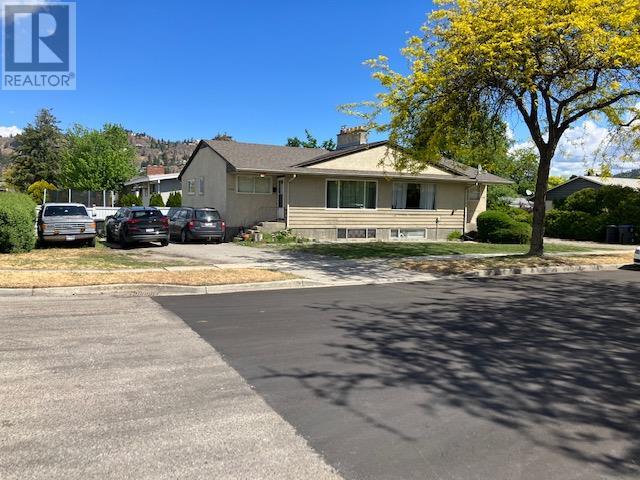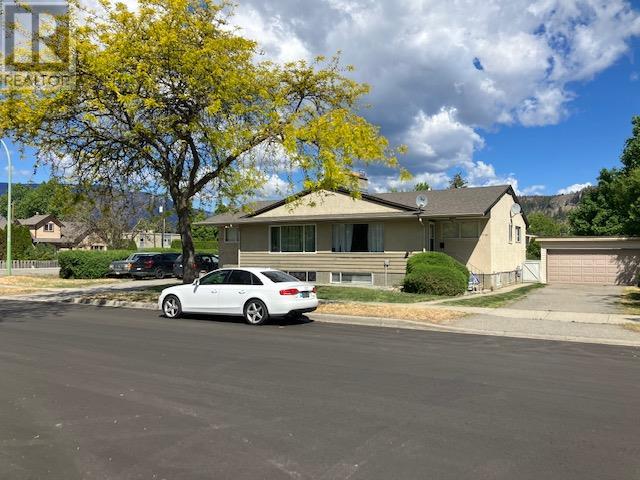3101 Country Pines Way, West Kelowna
MLS® 10342568
Welcome to 3101 Country Pines Way – A Hidden Gem in the Heart of Glenrosa. This corner lot is tucked away at the end of a quiet cul-de-sac in a family-friendly neighbourhood. As you walk through the front door you are met with a bright foyer and an office/den to your right, which is easily converted to a fourth bedroom with the addition of a closet. The spacious rec room features cozy window bench seating and a full bathroom, along with heated tile flooring throughout the lower level, ensuring comfort in every season. Half of the garage was recently converted into a den for extra living space. The upper level features three spacious bedrooms, perfect for families wanting to keep everyone on the same floor. You immediately feel at home with hardwood flooring, central air conditioning, and a spacious open-concept layout ideal for both everyday living and entertaining. The bright and functional kitchen features stainless steel appliances, ample cabinet space, and seamlessly flows onto a large wraparound deck—perfect for morning coffee or summer barbecues. Sitting on a .20-acre corner lot, the fully-fenced yard is a gardener’s dream with garden boxes, a peach tree, and an irrigation system to keep everything thriving. There's also plenty of parking for guests, a boat, or RV. This lovingly maintained home sits in a warm, welcoming community, surrounded by nature and just minutes from schools, parks, wineries, and the lake. This neighbourhood is the best blend of affordability, functionality, and Okanagan lifestyle. Don't miss out on this stunning property. Call and book your private showing today (id:36863)
Property Details
- Full Address:
- 3101 Country Pines Way, West Kelowna, British Columbia
- Price:
- $ 799,000
- MLS Number:
- 10342568
- List Date:
- April 11th, 2025
- Lot Size:
- 0.2 ac
- Year Built:
- 1989
- Taxes:
- $ 3,670
Interior Features
- Bedrooms:
- 3
- Bathrooms:
- 3
- Appliances:
- Washer, Refrigerator, Range - Electric, Dishwasher, Dryer, Microwave
- Flooring:
- Hardwood, Carpeted, Ceramic Tile
- Air Conditioning:
- Central air conditioning
- Heating:
- Forced air, See remarks
- Basement:
- Full
Building Features
- Storeys:
- 1
- Sewer:
- Municipal sewage system
- Water:
- Municipal water
- Roof:
- Asphalt shingle, Unknown
- Zoning:
- Unknown
- Exterior:
- Stucco, Vinyl siding
- Garage:
- Attached Garage, RV, See Remarks
- Garage Spaces:
- 1
- Ownership Type:
- Freehold
- Taxes:
- $ 3,670
Floors
- Finished Area:
- 1996 sq.ft.
Land
- View:
- Mountain view
- Lot Size:
- 0.2 ac
- Road Type:
- Cul de sac
Neighbourhood Features
- Amenities Nearby:
- Family Oriented












