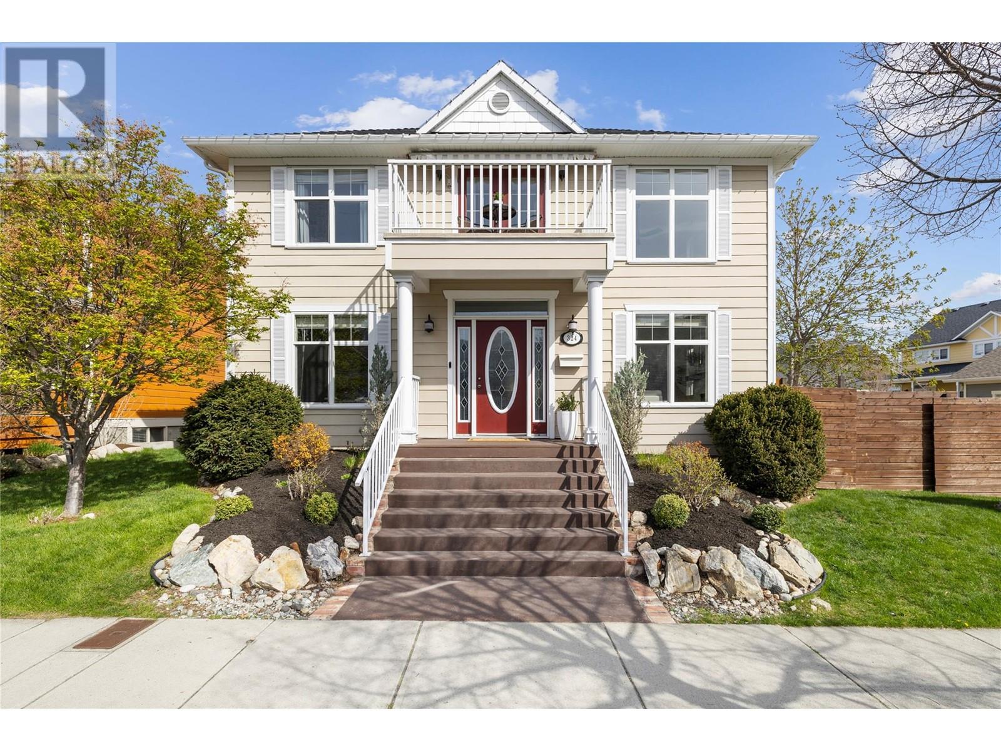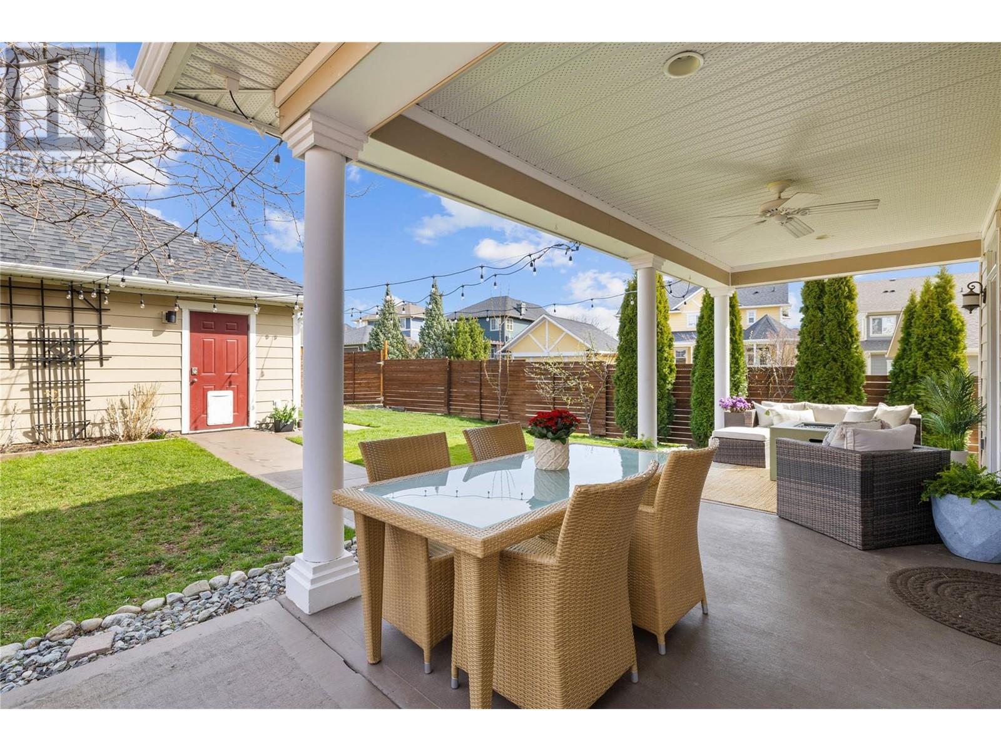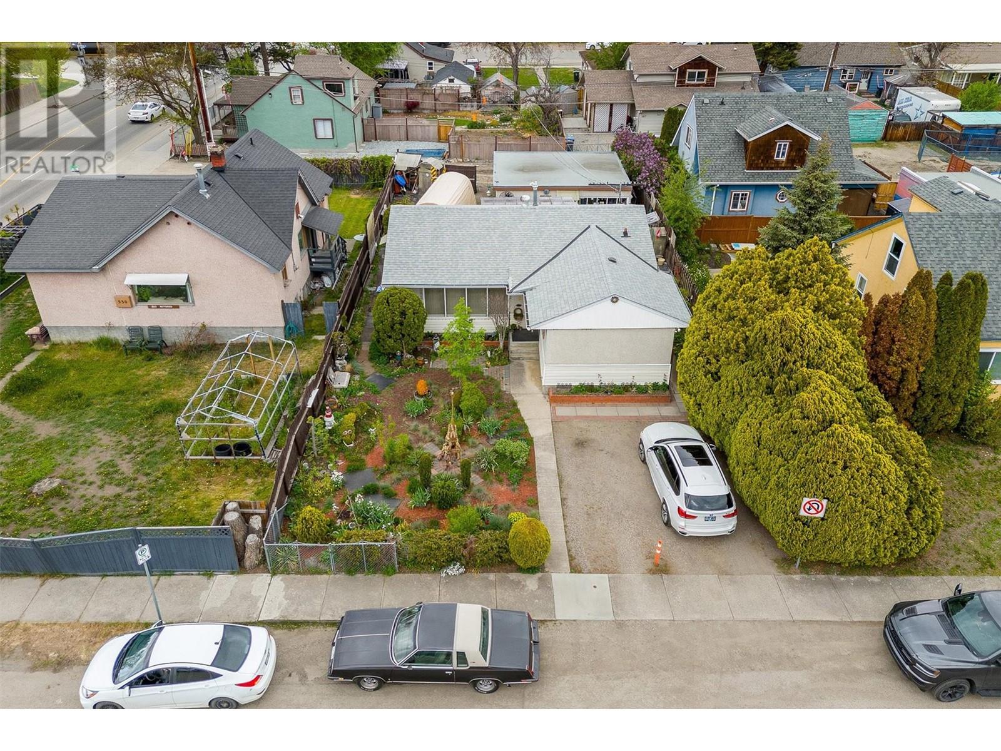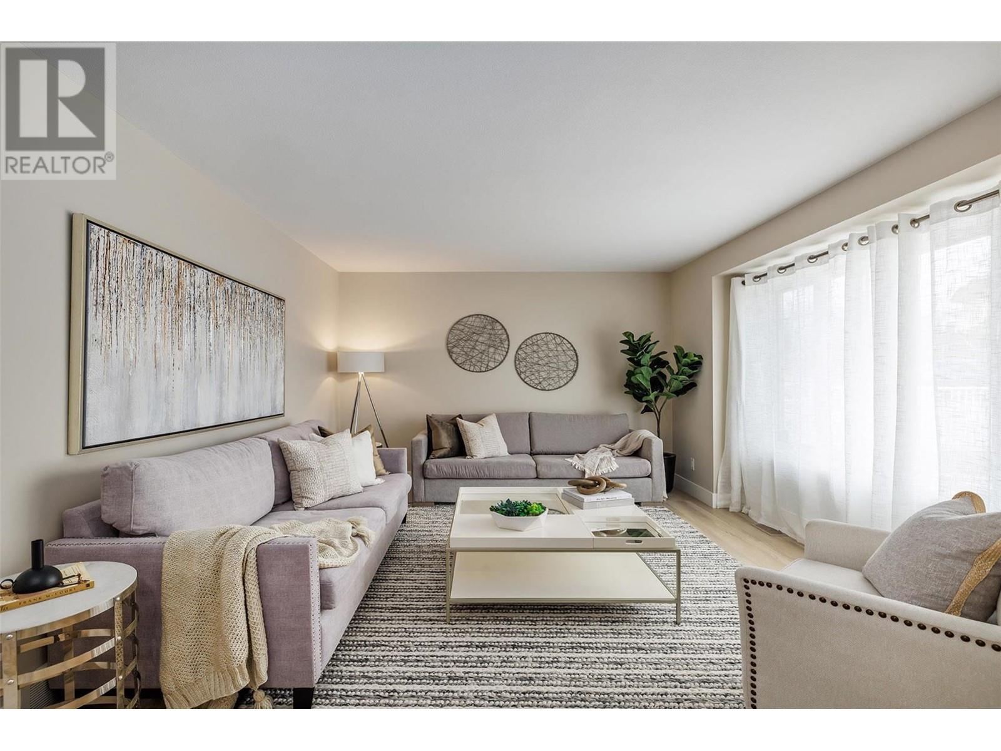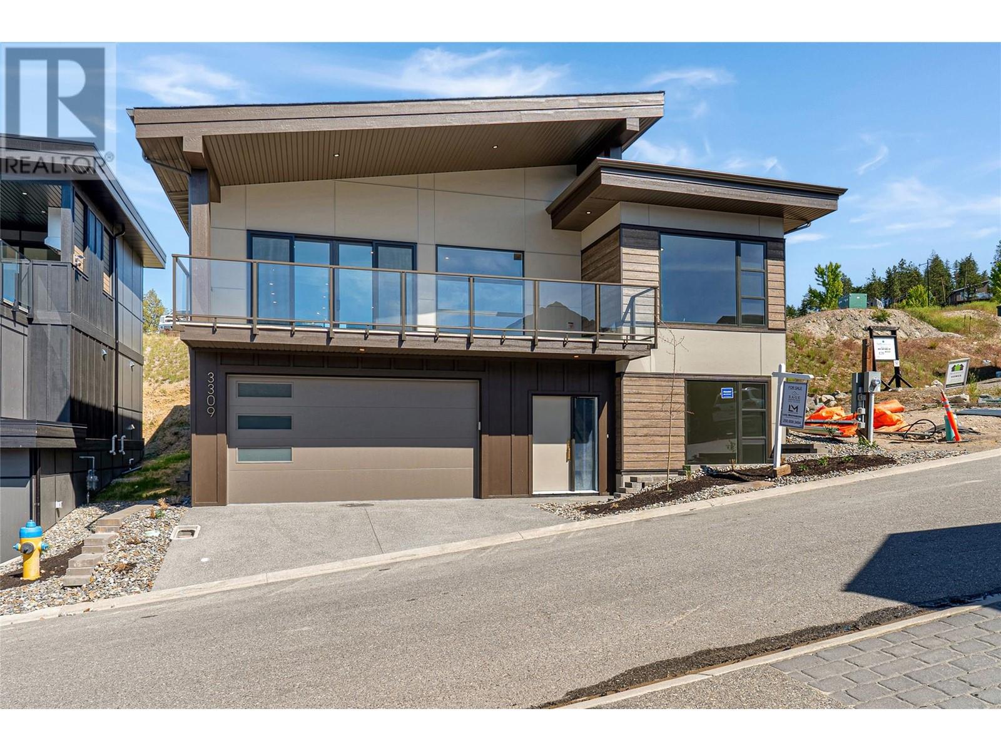324 McCarren Avenue, Kelowna
MLS® 10341093
*AVAILABLE*Welcome to this stunning two storey single family home nestled in the sought after community of Kettle Valley. Situated on a spacious corner lot, this home features a fully fenced yard, mature landscaping, and a covered patio perfect for relaxing or entertaining year-round. In addition to the detached double garage, the property offers convenient gated access for RV parking—perfect for a small RV, trailer, or boat. Inside, you’re welcomed by a grand front living room with soaring ceilings, bright sun-filled windows, and a beautifully shiplap-framed gas fireplace that creates a warm and inviting focal point. The large kitchen boasts ample cabinetry and counter space with island, ideal for both everyday living and hosting guests. A formal dining room with an elegant tray ceiling adds a touch of sophistication to your family gatherings. The main floor also includes an office, powder room, and a generous laundry room with side-by-side machines and plenty of storage. Upstairs, the luxurious primary suite offers a private balcony, a two-sided fireplace, and a 5-piece ensuite with dual vanities, a soaker tub, and a walk-in closet. Two additional bedrooms and a full bathroom complete the upper level. The fully finished basement provides even more living space with a large rec room, two additional bedrooms, a full bathroom, and an additional 423sq' of storage. Located walking distance to Chute Lake Elementary, scenic trails & multiple playgrounds, this home has it all! (id:36863)
Property Details
- Full Address:
- 324 McCarren Avenue, Kelowna, British Columbia
- Price:
- $ 1,149,900
- MLS Number:
- 10341093
- List Date:
- April 16th, 2025
- Lot Size:
- 0.13 ac
- Year Built:
- 2005
- Taxes:
- $ 5,170
Interior Features
- Bedrooms:
- 5
- Bathrooms:
- 4
- Flooring:
- Hardwood, Carpeted, Ceramic Tile
- Air Conditioning:
- Central air conditioning
- Heating:
- Forced air, See remarks
- Fireplaces:
- 1
- Fireplace Type:
- Gas, Unknown
- Basement:
- Full
Building Features
- Storeys:
- 2
- Sewer:
- Municipal sewage system
- Water:
- Municipal water
- Roof:
- Asphalt shingle, Unknown
- Zoning:
- Unknown
- Exterior:
- Other
- Garage:
- Detached Garage
- Garage Spaces:
- 2
- Ownership Type:
- Freehold
- Taxes:
- $ 5,170
Floors
- Finished Area:
- 2924 sq.ft.
Land
- View:
- Mountain view, View (panoramic)
- Lot Size:
- 0.13 ac
Neighbourhood Features
- Amenities Nearby:
- Family Oriented
