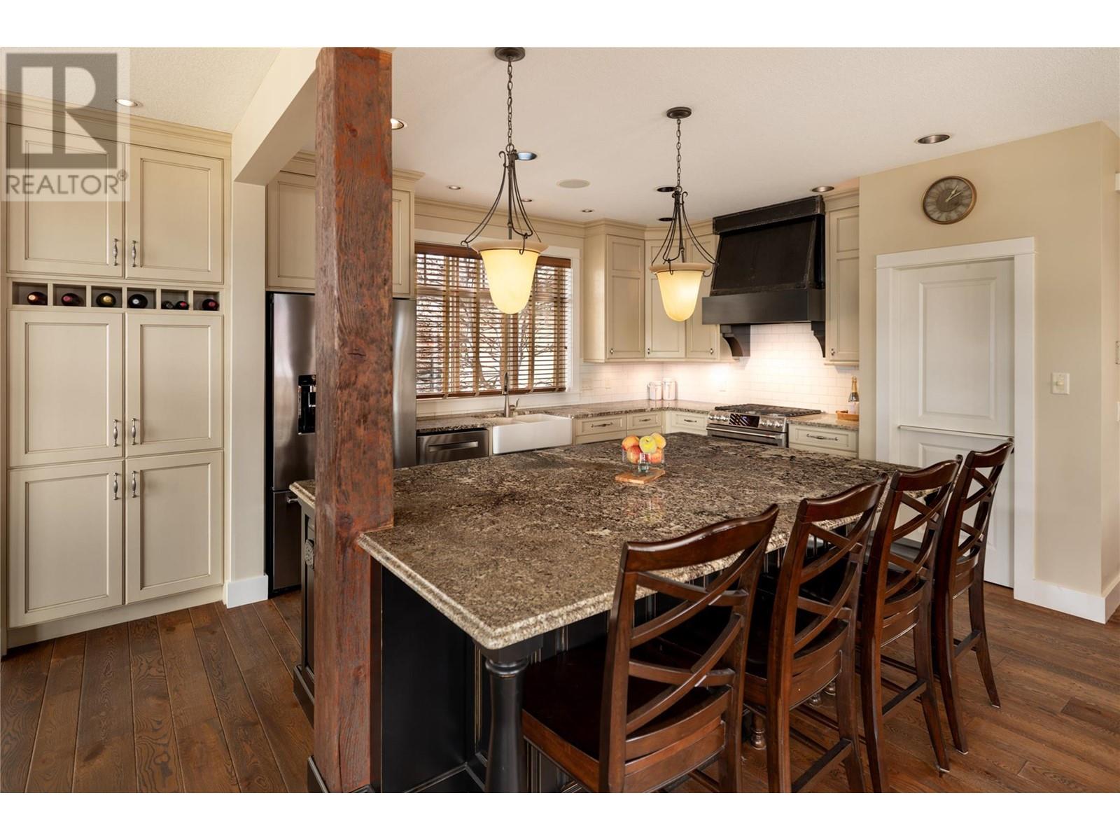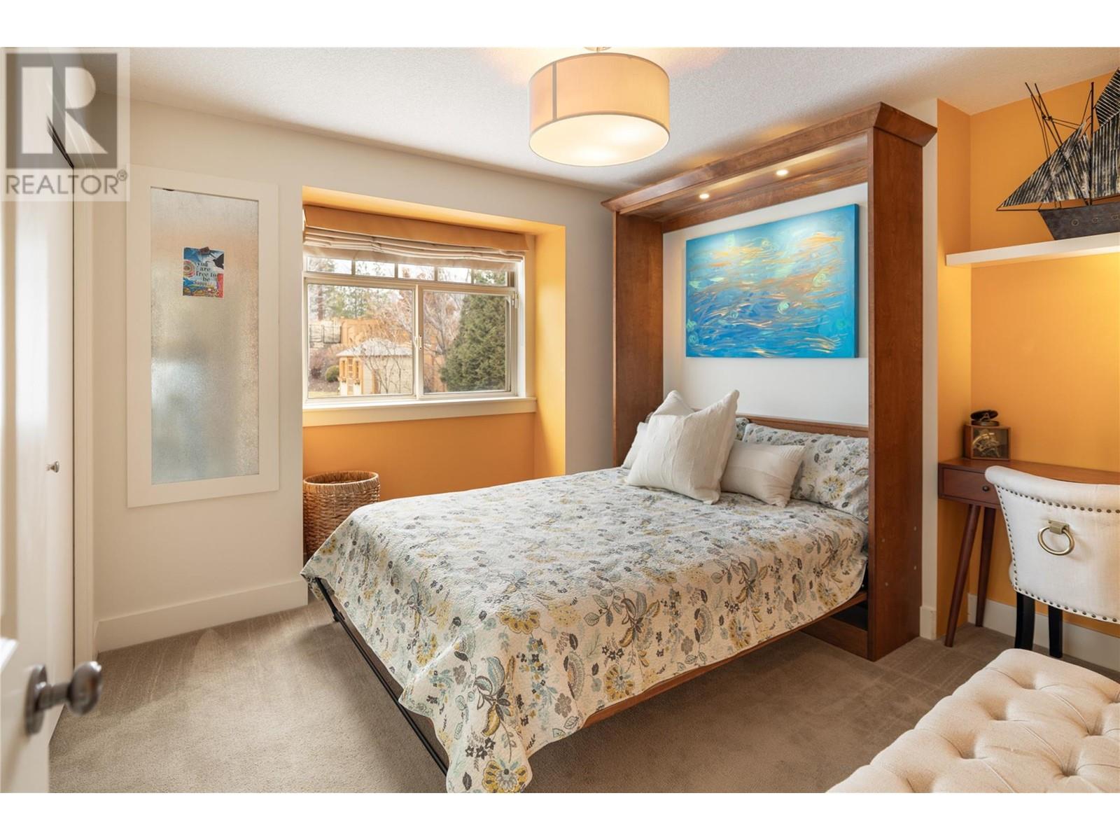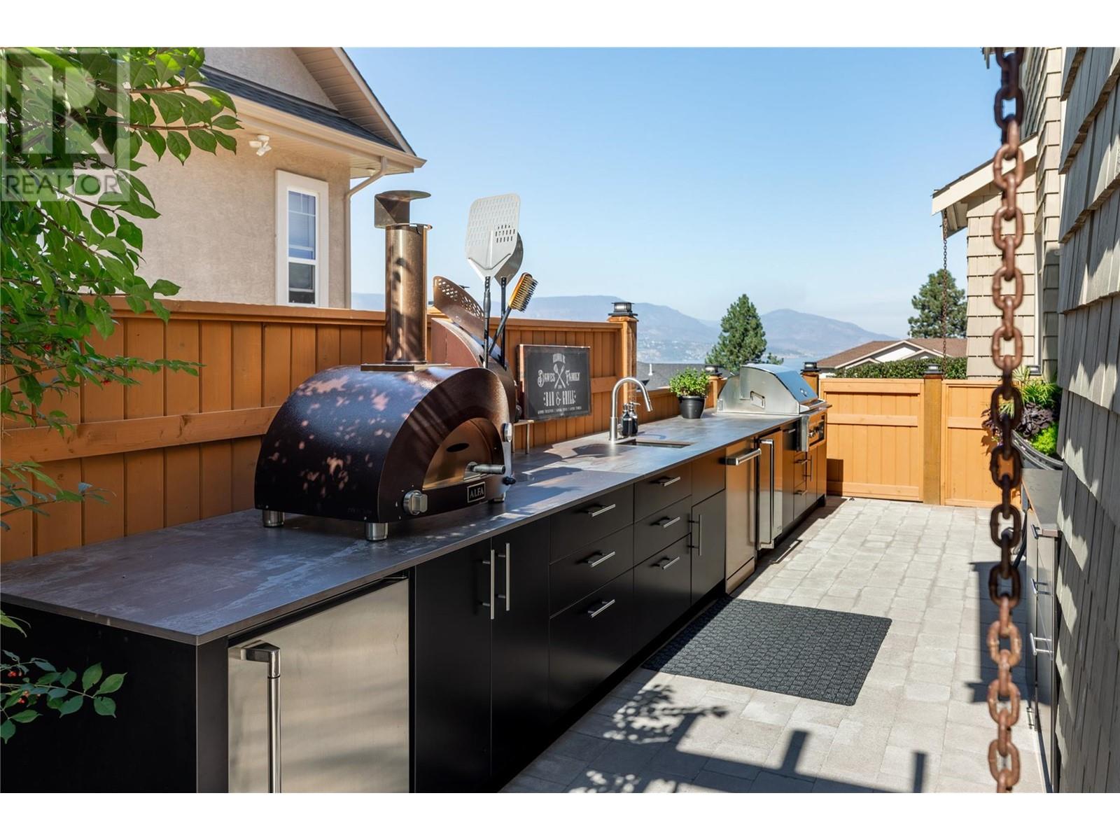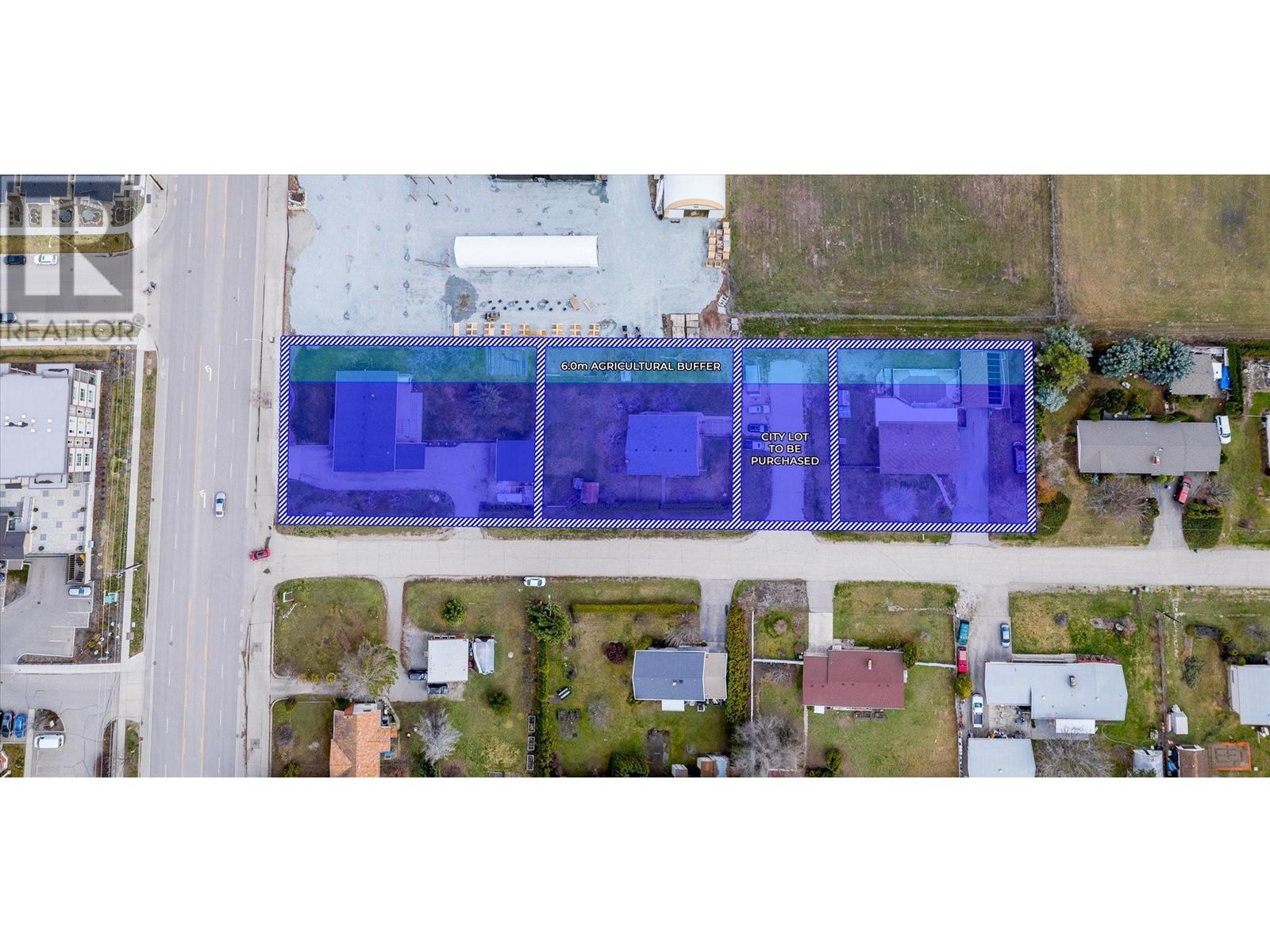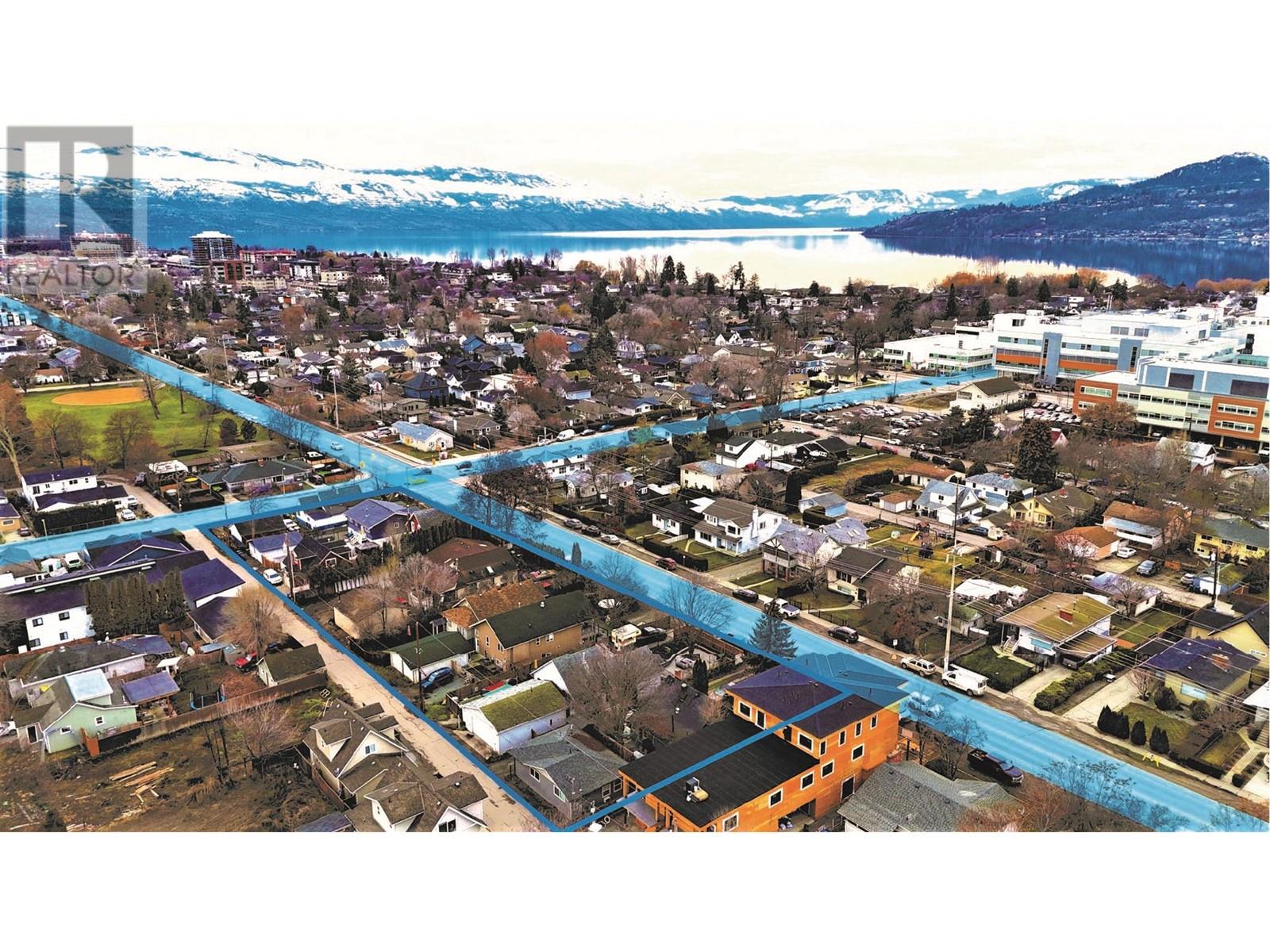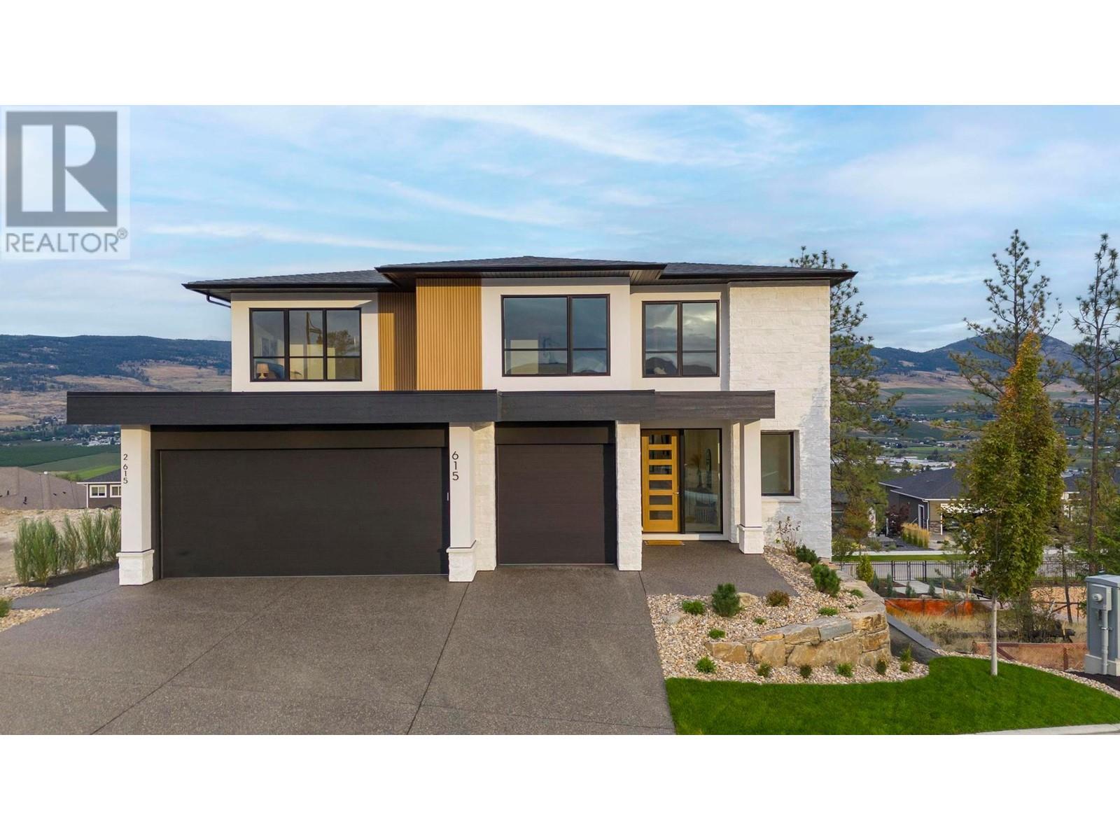337 Tanager Drive, Kelowna
MLS® 10342579
Welcome to this gorgeous family home set on an expansive, private lot seconds to all of Kettle Valley amenities & access to hiking trails from your back yard. Surrounded by lush greenery the outdoor space is a true retreat, featuring a sparkling pool, hot tub, multiple seating areas & beautifully landscaped green space large enough for a bocci or soccer game with the kids. Inside, soaring two-storey windows flood the open-concept living space with natural light, complementing the rich hardwood flooring throughout. A grand double-sided fireplace sets an inviting atmosphere, anchoring the living & dining areas. The chef’s kitchen is thoughtfully designed with a granite island, top-tier appliances & farmhouse sink. Enjoy easy access to the fully equipped outdoor kitchen complete with a pizza oven, BBQ, dishwasher, sink & two fridges making entertaining truly effortless with views of the lake. A den off the kitchen offers direct access to the backyard oasis, seamlessly blending indoor & outdoor living. Upstairs, the primary suite boasts lake views, a private patio, spacious walk-in closet & spa-like ensuite. Two additional bedrooms & a versatile bonus room, currently used as a home gym complete this level. The lower area features a cozy family room, two more bedrooms & a full bath, offering plenty of space for guests or a growing family. With high-end finishes, thoughtful design & an unbeatable location, this home delivers the perfect blend of elegance, comfort & outdoor living. (id:36863)
Property Details
- Full Address:
- 337 Tanager Drive, Kelowna, British Columbia
- Price:
- $ 1,975,000
- MLS Number:
- 10342579
- List Date:
- April 8th, 2025
- Lot Size:
- 0.43 ac
- Year Built:
- 2002
- Taxes:
- $ 8,501
Interior Features
- Bedrooms:
- 5
- Bathrooms:
- 4
- Flooring:
- Tile, Hardwood, Carpeted
- Air Conditioning:
- Central air conditioning
- Heating:
- Forced air
- Fireplaces:
- 1
- Fireplace Type:
- Gas, Unknown
- Basement:
- Full
Building Features
- Architectural Style:
- Split level entry
- Storeys:
- 3
- Sewer:
- Septic tank
- Water:
- Municipal water
- Roof:
- Vinyl Shingles, Unknown
- Zoning:
- Unknown
- Exterior:
- Stone, Wood siding
- Garage:
- Attached Garage, Oversize
- Garage Spaces:
- 10
- Pool:
- Pool, Inground pool, Outdoor pool
- Ownership Type:
- Freehold
- Taxes:
- $ 8,501
Floors
- Finished Area:
- 3794 sq.ft.
Land
- View:
- Lake view, Mountain view, Valley view, View of water, View (panoramic)
- Lot Size:
- 0.43 ac
Neighbourhood Features
- Amenities Nearby:
- Family Oriented







