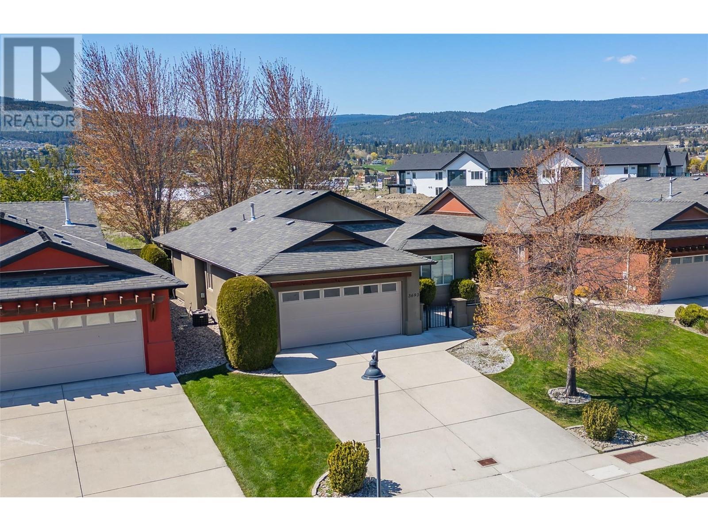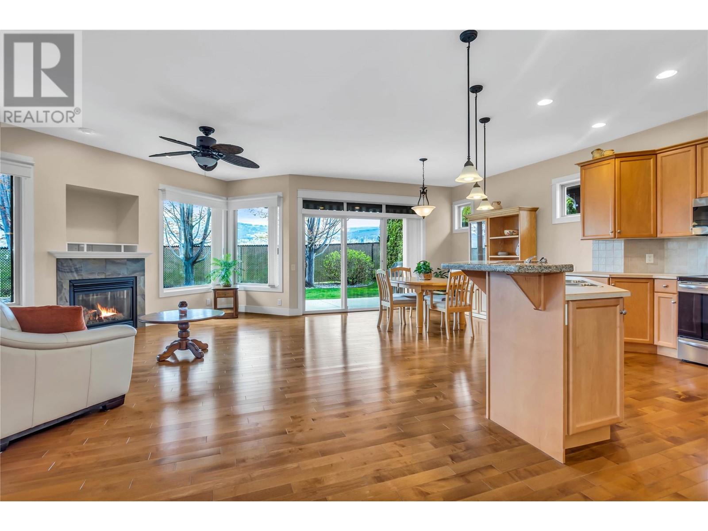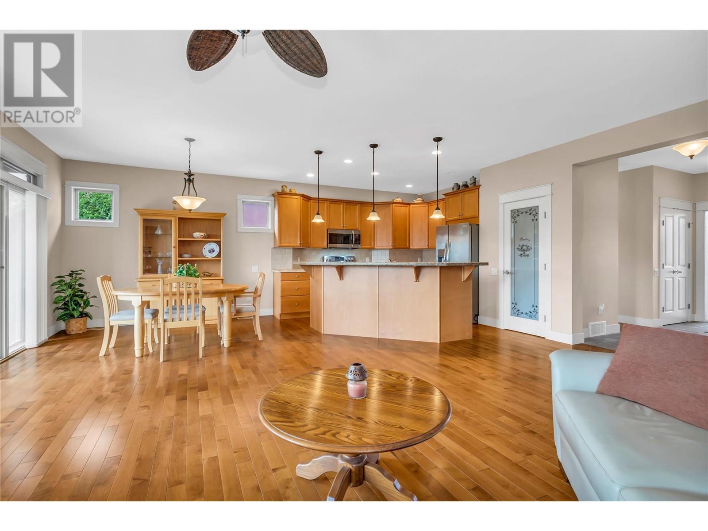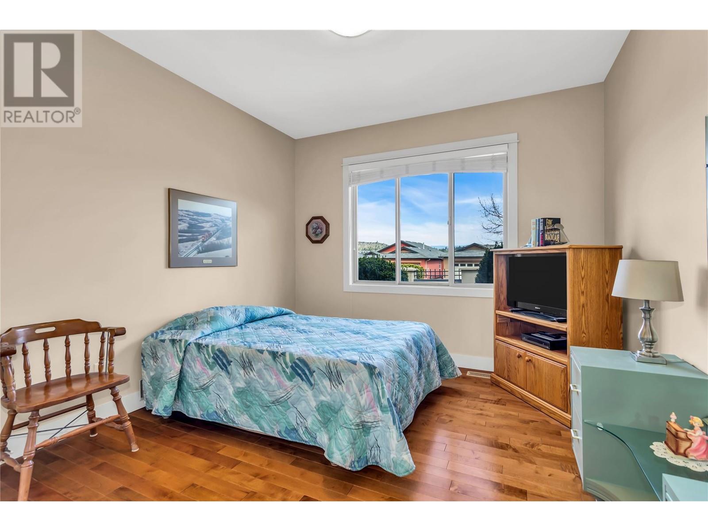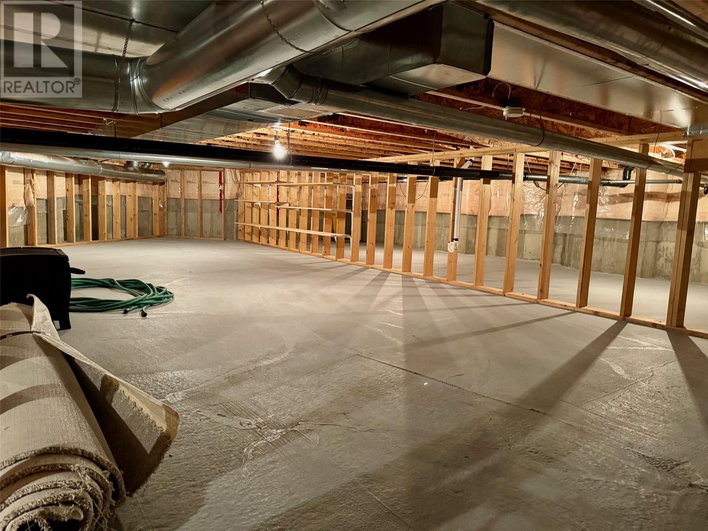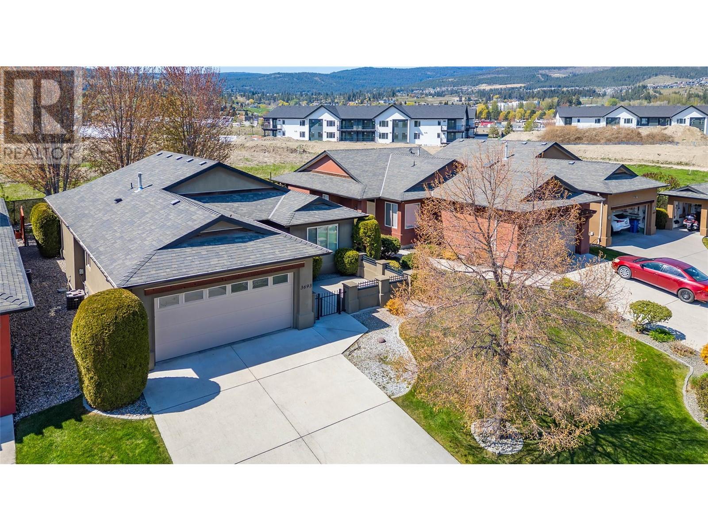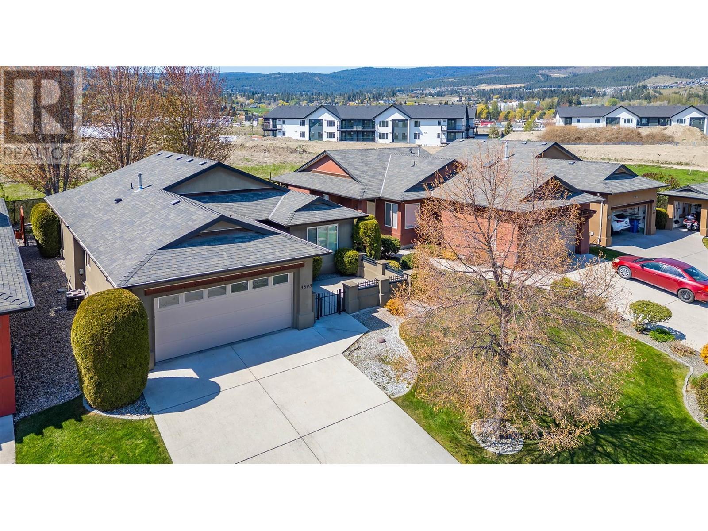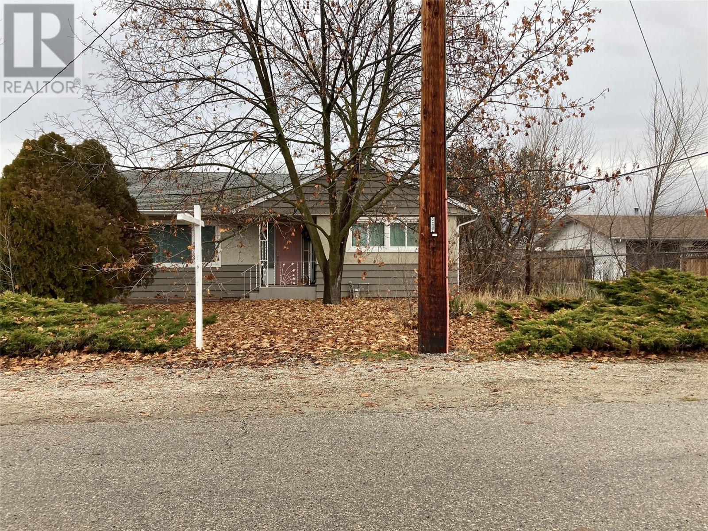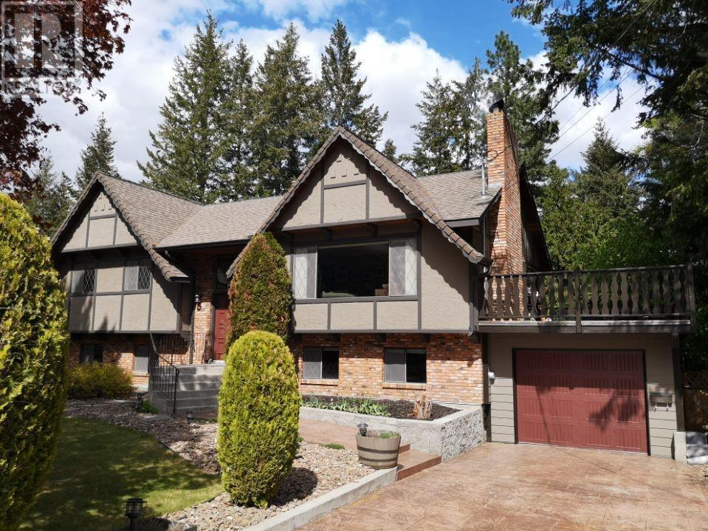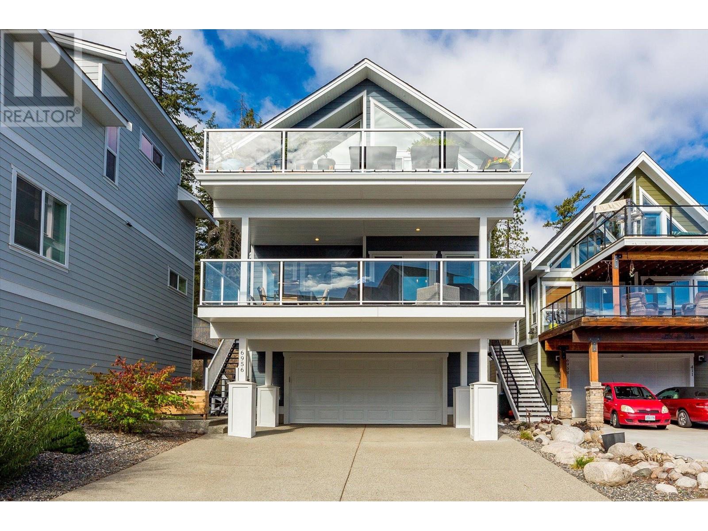3693 Sonoma Pines Drive, West Kelowna
MLS® 10345200
Lovely, ""lightly lived in"" 2 bedroom & office, 2 bath, one level no-step rancher, with 5'9"" crawl space, in Sonoma Pines gated community. Front courtyard plus two patios in back, for lots of outside living options. Shaded, private backyard. Island Kitchen with pantry and stainless appliances. Granite bar on island. Living Room with gas fireplace & Dining Area, with lots of room for company, open onto a large patio, with tall trees at the back of the lot shading you from that hot afternoon sun. Spacious Primary Bedroom has 4 piece Ensuite, with separate tub & shower and roomy Walk-in Closet, as well as sliding glass dooors to its own patio. Den/Office, off the foyer, has a built-in desk. Second Bedroom is well separated from Primary bedroom and close to the main bathroom. Solid maple hardwood flooring is throughout main living areas and in both bedrooms. Ceramic tiles in Entry, Office & Bathrooms. nine foot ceilings throughout. Great location, close to everything including Okanagan Lake Beaches, Two Eagles & Shannon Lake Golf Courses, the West Kelowna Wine Trail, restaurants, brew pubs and wineries, hiking trails, cross country skiing, shopping, professional services and other important amenities. Also located 15 minutes from downtown Kelowna and just off Highway 97, for access throughout the Okanagan. (id:36863)
Property Details
- Full Address:
- 3693 Sonoma Pines Drive, West Kelowna, British Columbia
- Price:
- $ 749,000
- MLS Number:
- 10345200
- List Date:
- April 29th, 2025
- Lot Size:
- 0.13 ac
- Year Built:
- 2005
- Taxes:
- $ 3,450
Interior Features
- Bedrooms:
- 2
- Bathrooms:
- 2
- Appliances:
- Washer, Refrigerator, Range - Electric, Dishwasher, Dryer, Microwave
- Flooring:
- Hardwood, Ceramic Tile
- Interior Features:
- Clubhouse
- Air Conditioning:
- Central air conditioning
- Heating:
- Forced air, See remarks
- Fireplaces:
- 1
- Fireplace Type:
- Gas, Unknown
Building Features
- Architectural Style:
- Ranch
- Storeys:
- 1
- Sewer:
- Municipal sewage system
- Water:
- Municipal water
- Roof:
- Asphalt shingle, Unknown
- Zoning:
- Unknown
- Exterior:
- Stucco
- Garage:
- Attached Garage
- Garage Spaces:
- 2
- Ownership Type:
- Leasehold
- Taxes:
- $ 3,450
- Stata Fees:
- $ 355
Floors
- Finished Area:
- 1450 sq.ft.
Land
- View:
- Mountain view
- Lot Size:
- 0.13 ac
Neighbourhood Features
- Amenities Nearby:
- Rentals Allowed
