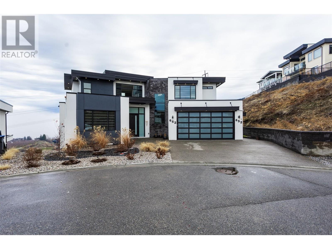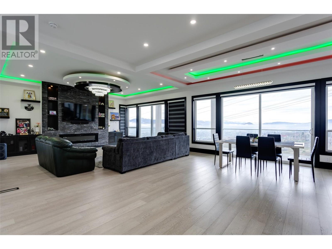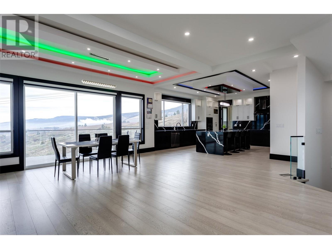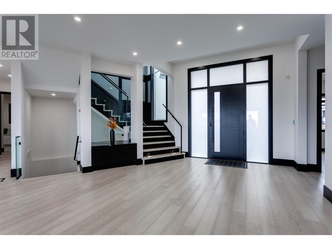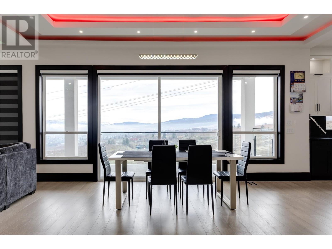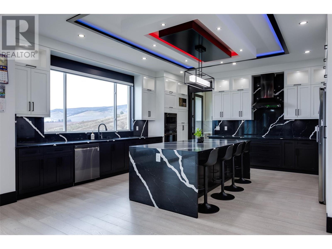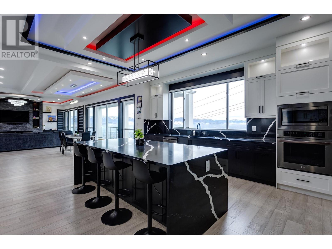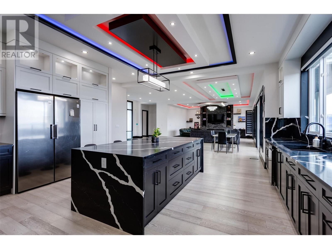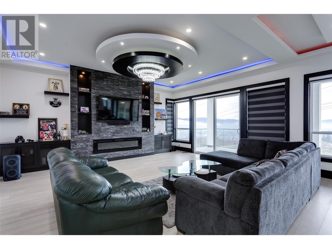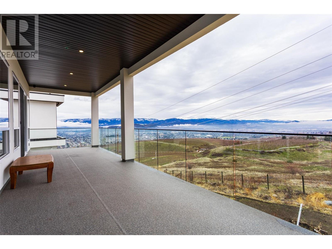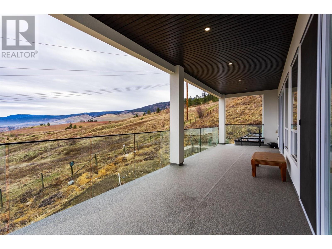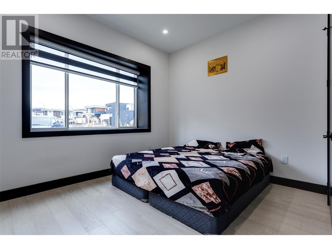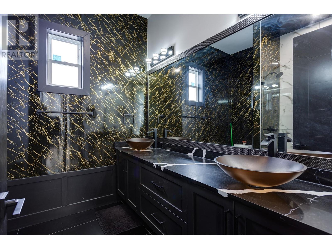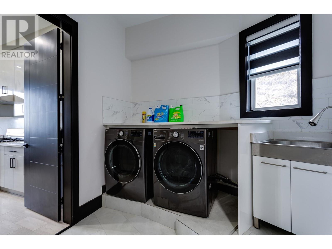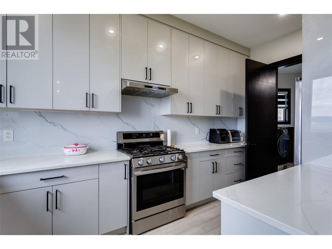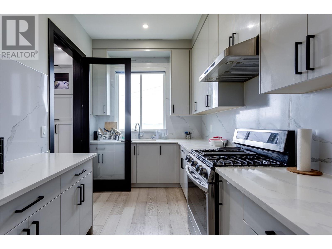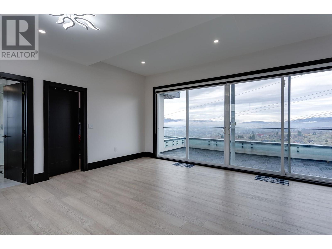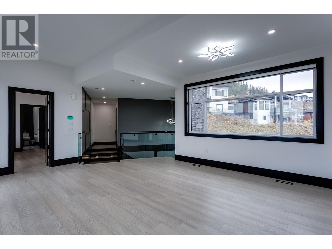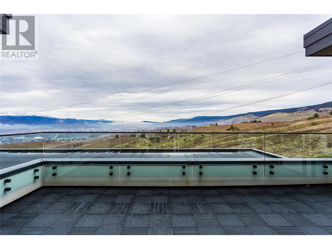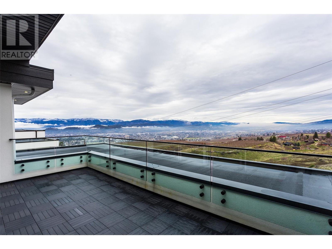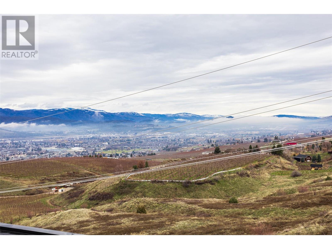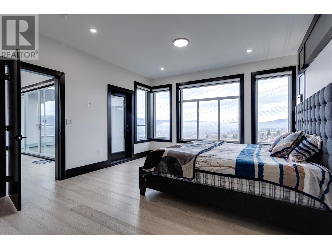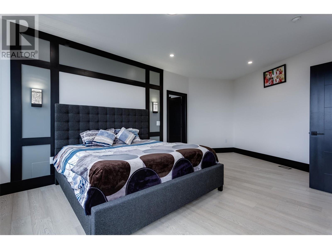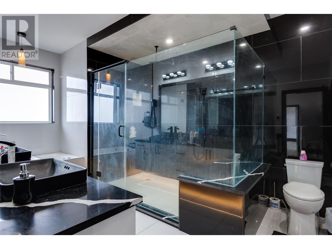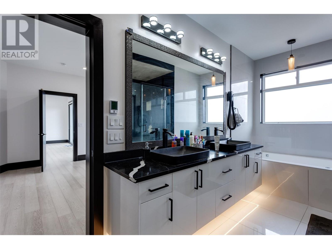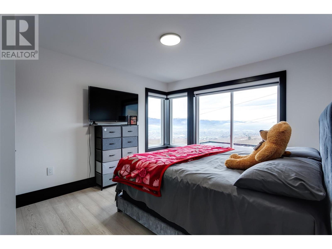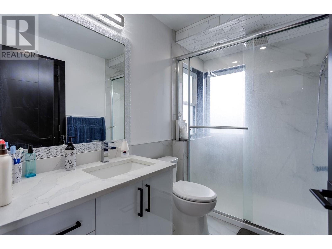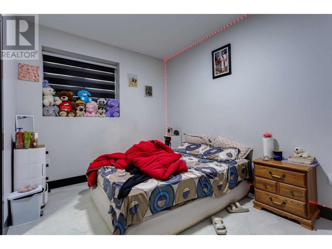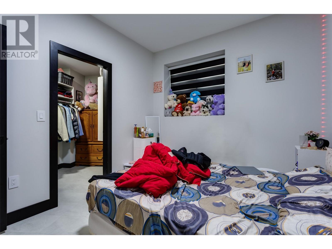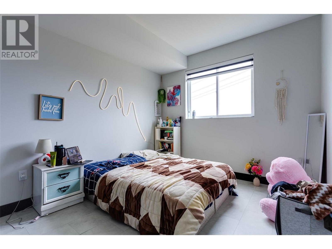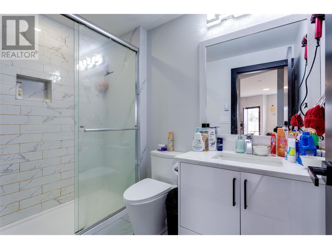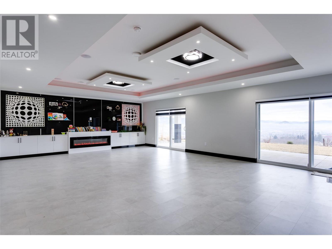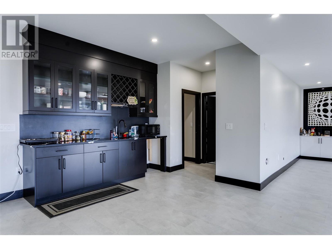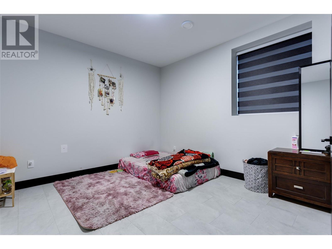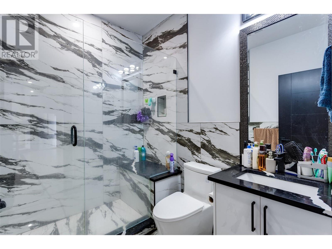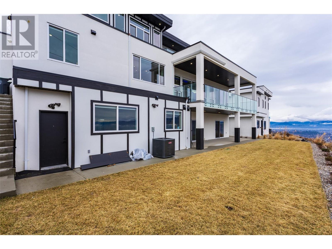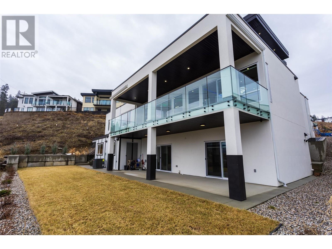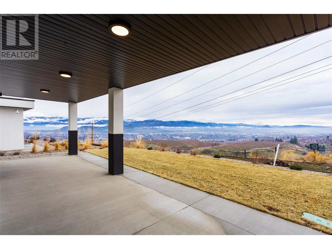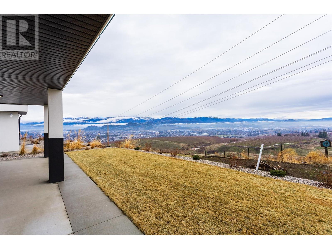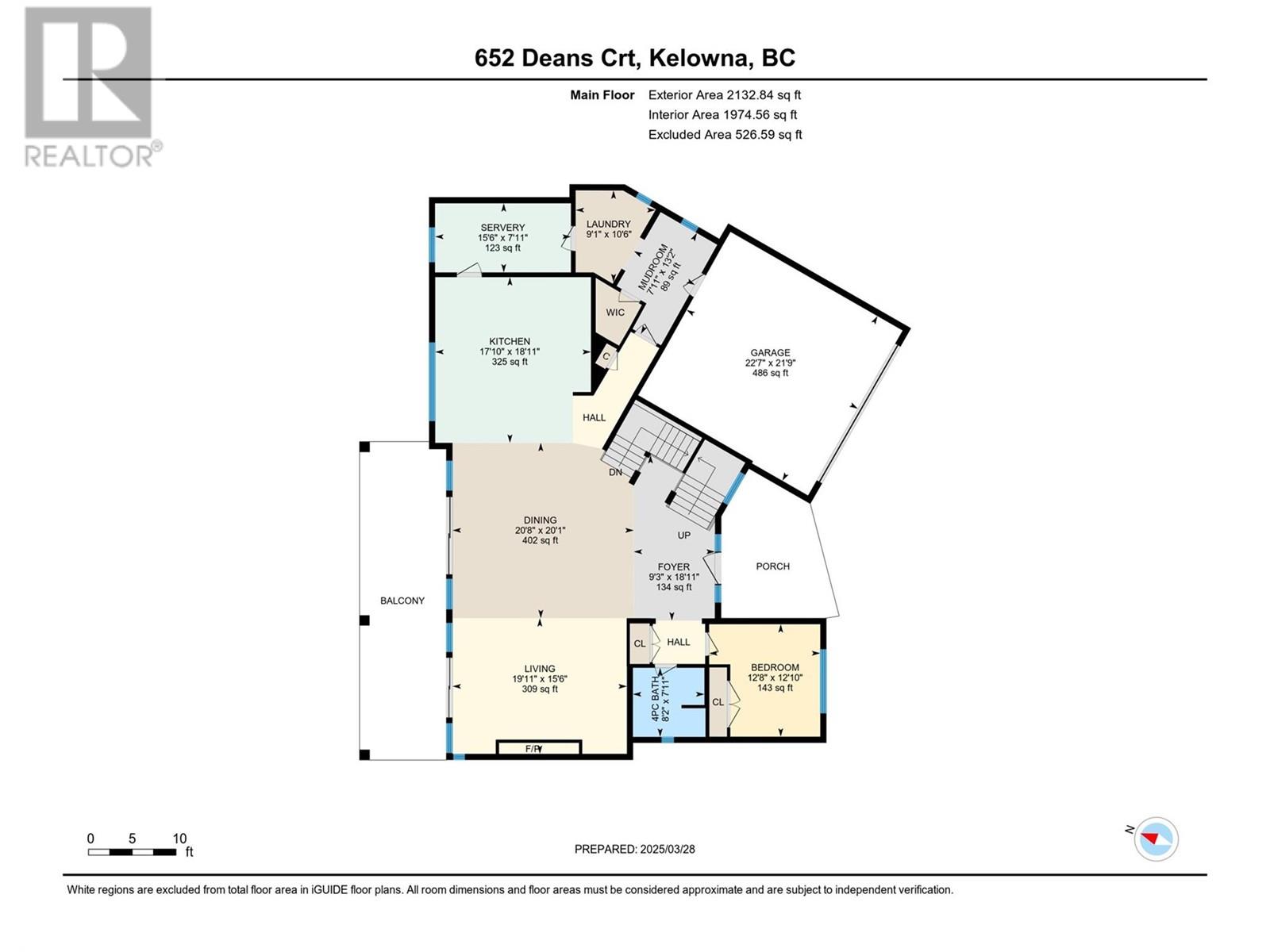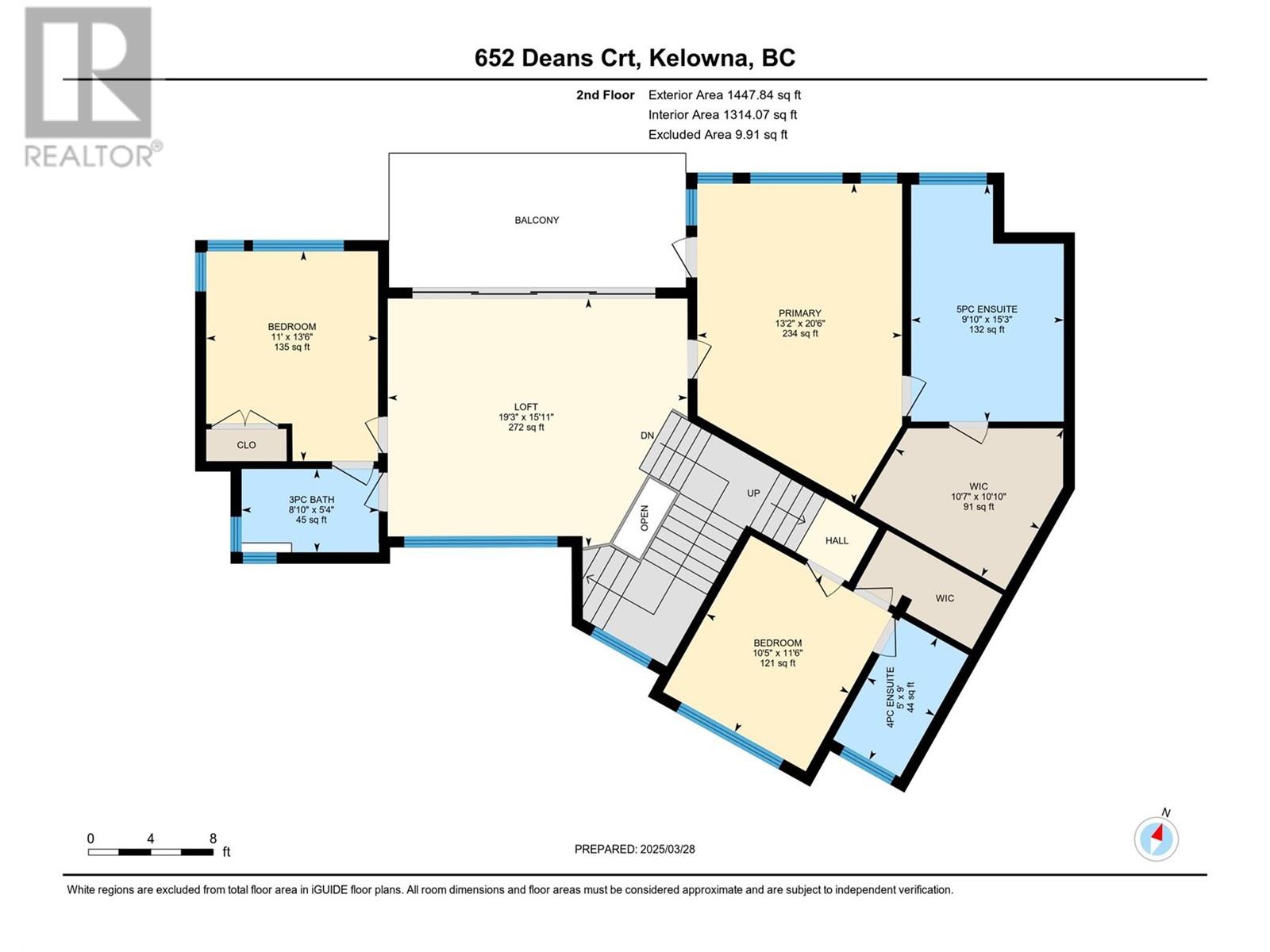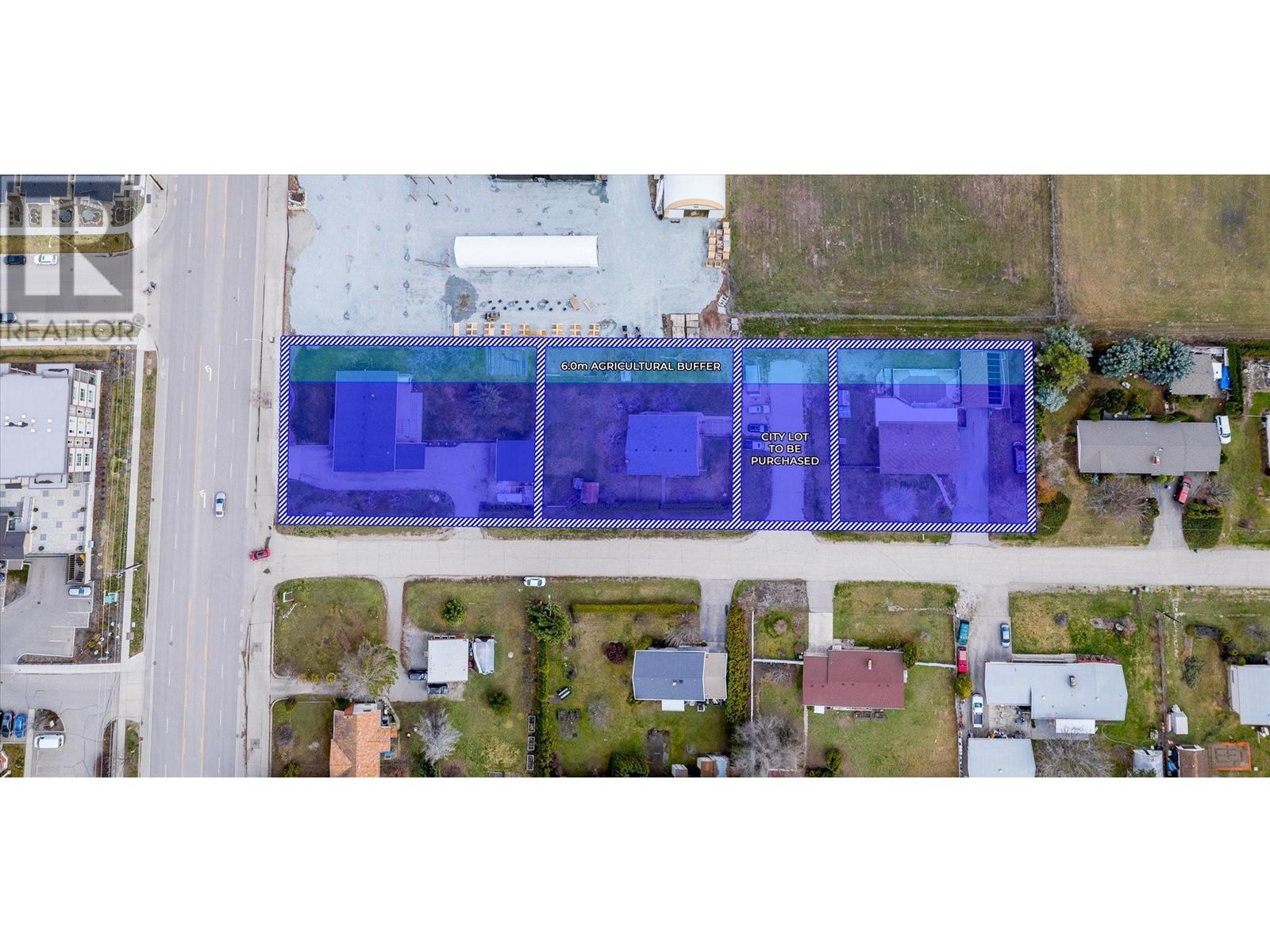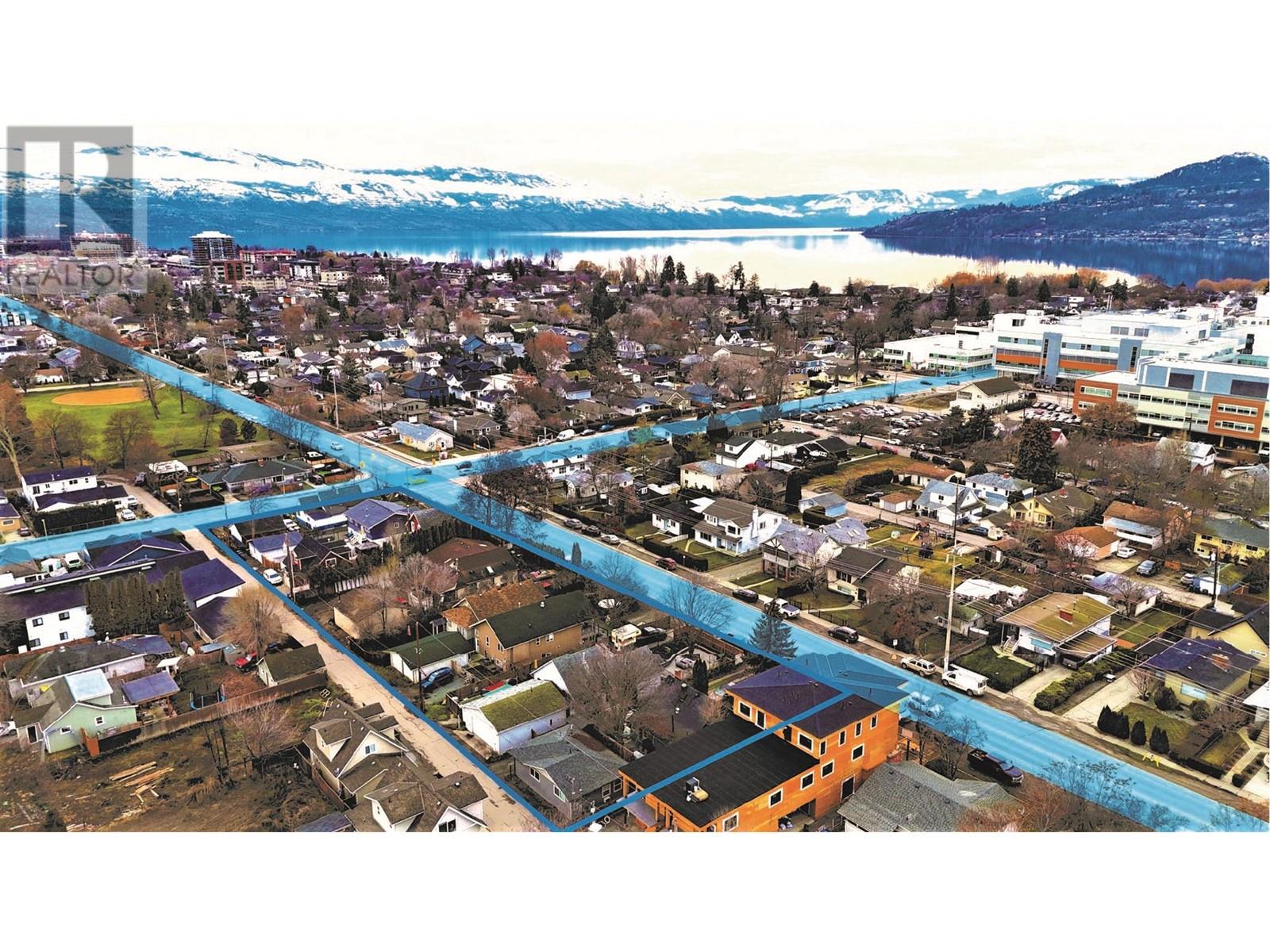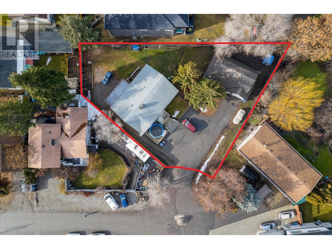652 Deans Court, Kelowna
MLS® 10339277
Nestled in a quite cul-de-sac with breathtaking views of the lake and valley, this open-concept modern family home offers a combination of luxury, privacy, and convenience. This 3- level home has a great room, dining, kitchen, spice kitchen, laundry, mudroom, one bedroom, and a bathroom on the main floor. Upper floor has a loft area with a deck, a master bedroom, ensuite, walk-in closet, and 2 more bedrooms with attached bathrooms. Lower floor (basement) has a huge rec room with a wet bar, one bedroom, one full bath, mechanical room and a 2-bdrm legal rental suite. Huge master bedroom featuring a 5-piece ensuite with heated floors and a Jacuzzi. Backyard is ideal for a pool and a hot tub, with the necessary drainage and electrical already in place. The spacious backyard also offers privacy—ensuring peaceful, uninterrupted enjoyment of your outdoor space. This home also includes a legal two-bedroom suite with a separate entry, laundry, and privacy, making it perfect for guests, extended family, or rental income. Some of the other key features include: custom designed drop down ceilings with Led lights, heated ensuite and main floor bath, automatic irrigation system, built-in vacuum, automatic blinds on the main floor, and rec room wired in for audio video equipment. Situated on a quiet dead-end cul-de-sac, this home provides ample parking and a prime location just minutes from the city. Discover the luxury and potential this property has to offer! (id:36863)
Property Details
- Full Address:
- 652 Deans Court, Kelowna, British Columbia
- Price:
- $ 1,995,000
- MLS Number:
- 10339277
- List Date:
- April 11th, 2025
- Lot Size:
- 0.29 ac
- Year Built:
- 2023
- Taxes:
- $ 9,303
Interior Features
- Bedrooms:
- 7
- Bathrooms:
- 5
- Appliances:
- Refrigerator, Cooktop - Electric, Range - Gas, Range - Electric, Dishwasher, Dryer, Microwave, Oven - Built-In, Hood Fan, Washer & Dryer
- Flooring:
- Tile, Hardwood, Vinyl
- Air Conditioning:
- Central air conditioning
- Heating:
- Forced air
- Fireplaces:
- 1
- Fireplace Type:
- Electric, Unknown
Building Features
- Storeys:
- 2
- Sewer:
- Municipal sewage system
- Water:
- Irrigation District
- Roof:
- Other, Unknown
- Zoning:
- Unknown
- Exterior:
- Stone, Stucco
- Garage:
- Attached Garage, Street
- Garage Spaces:
- 6
- Ownership Type:
- Freehold
- Taxes:
- $ 9,303
Floors
- Finished Area:
- 5436 sq.ft.
Land
- Lot Size:
- 0.29 ac
