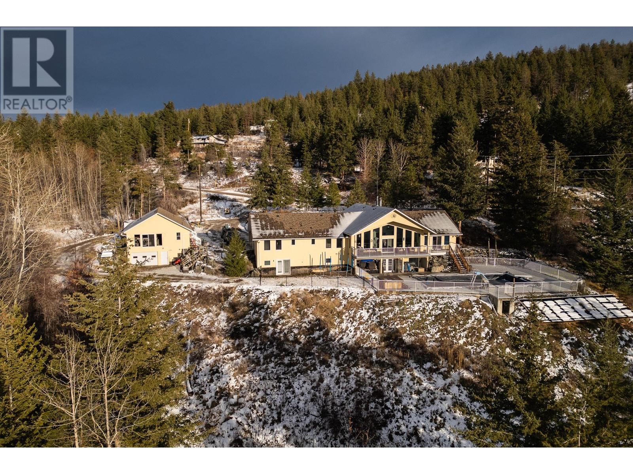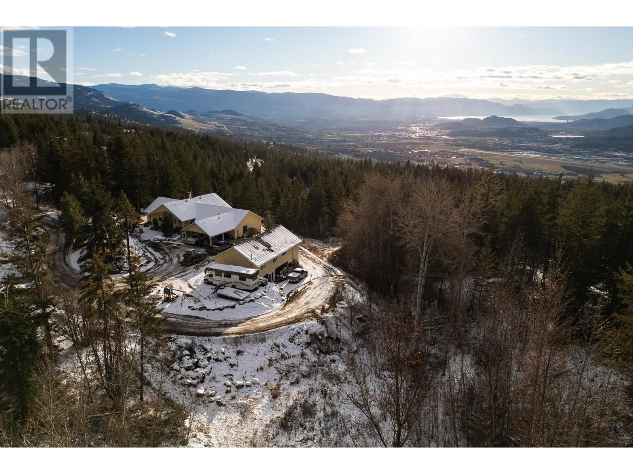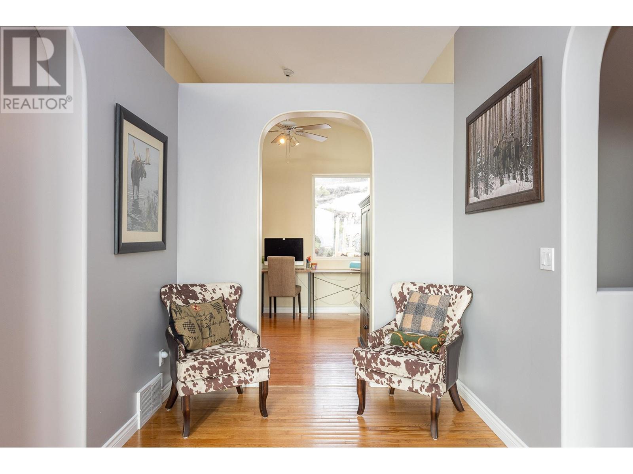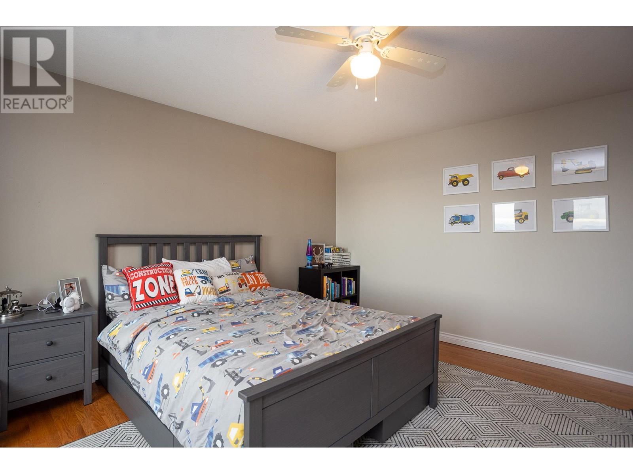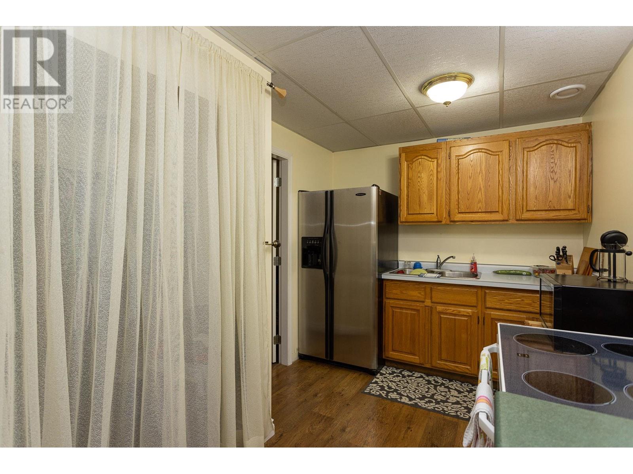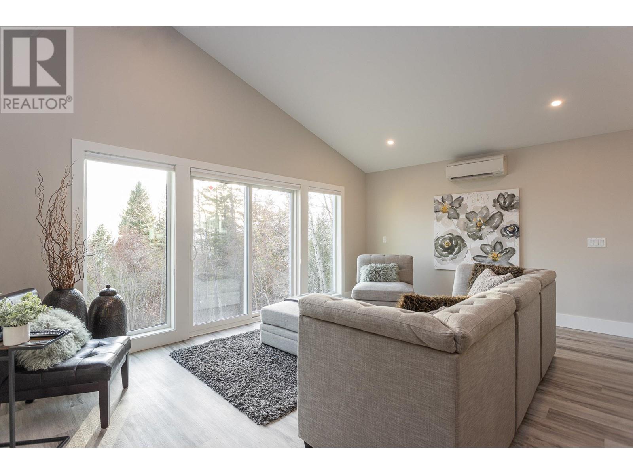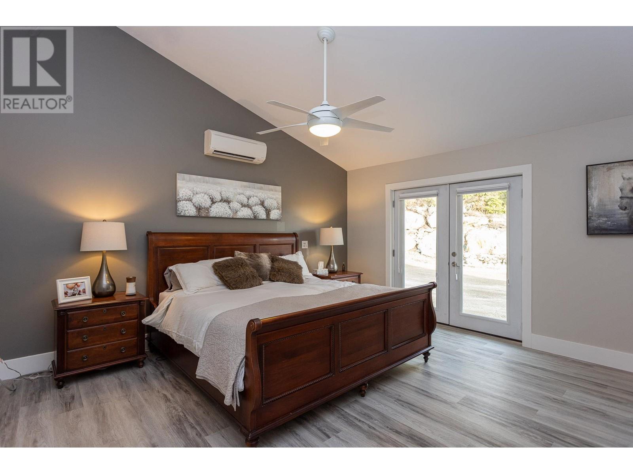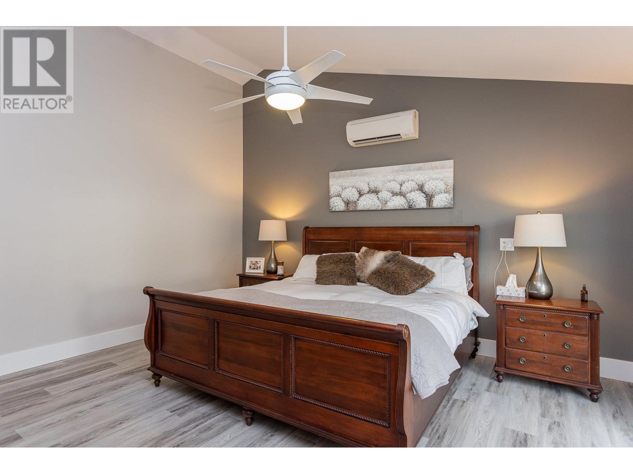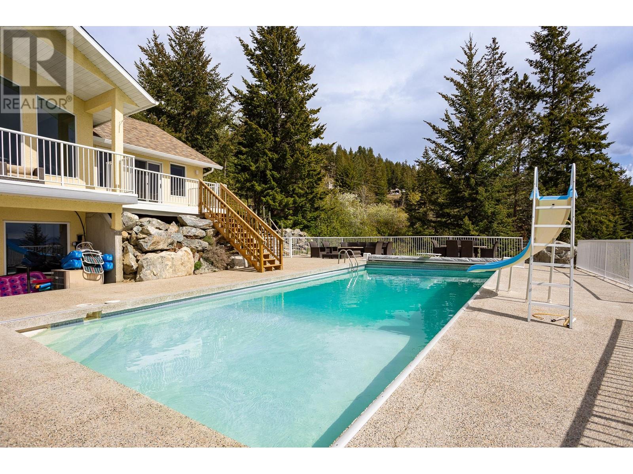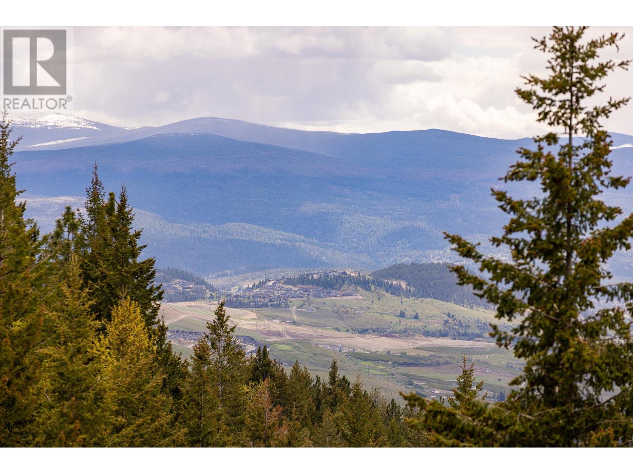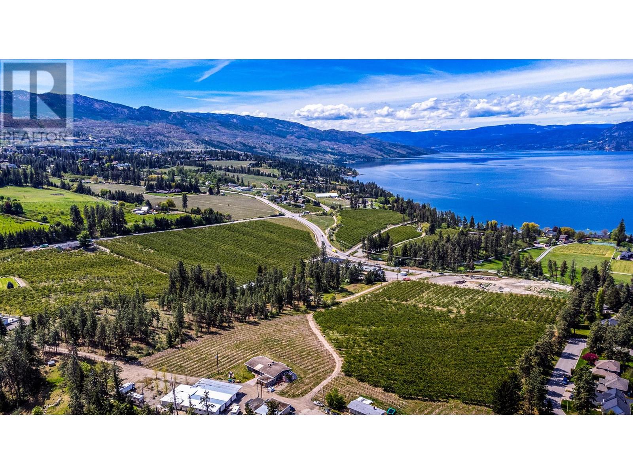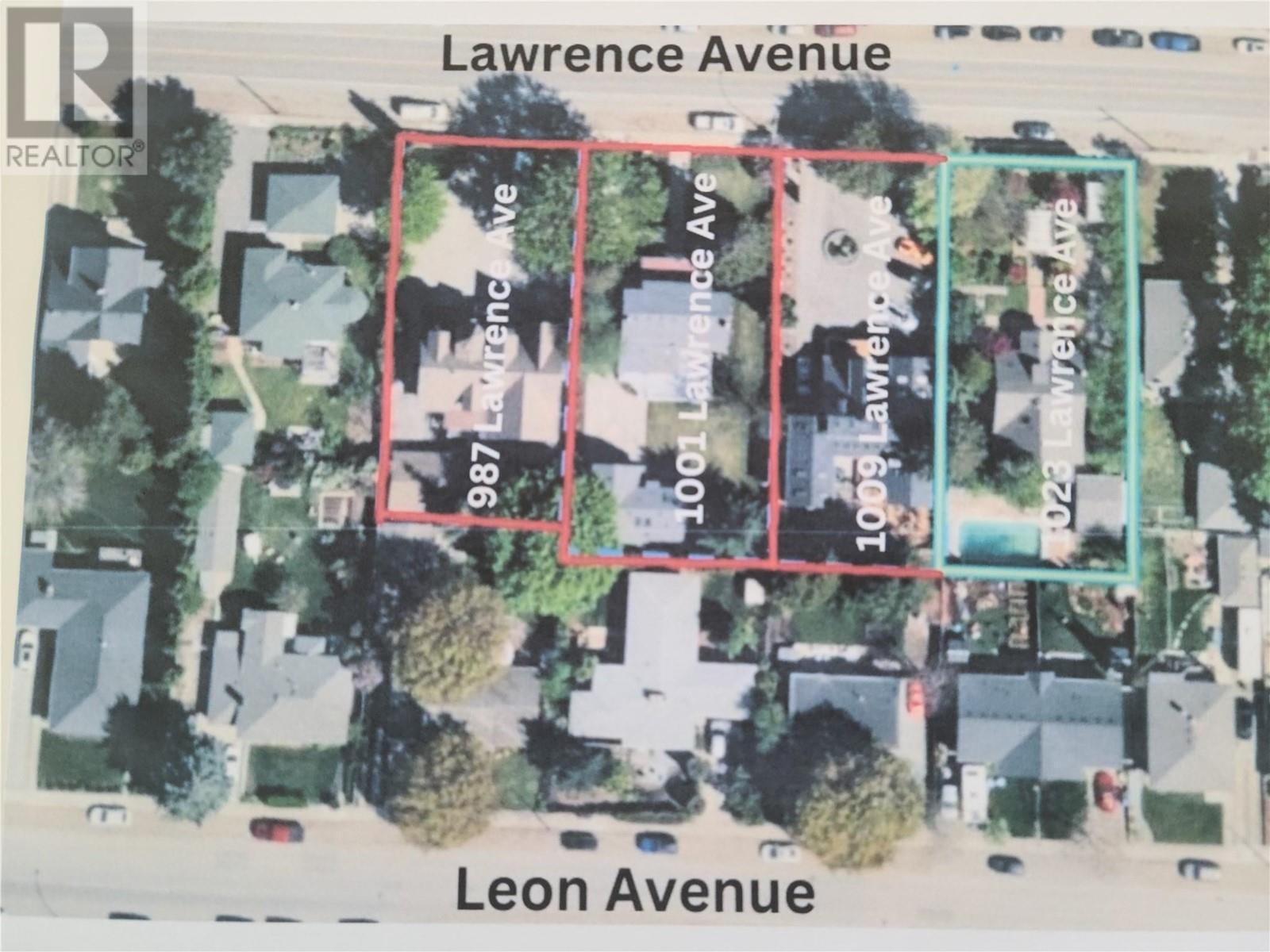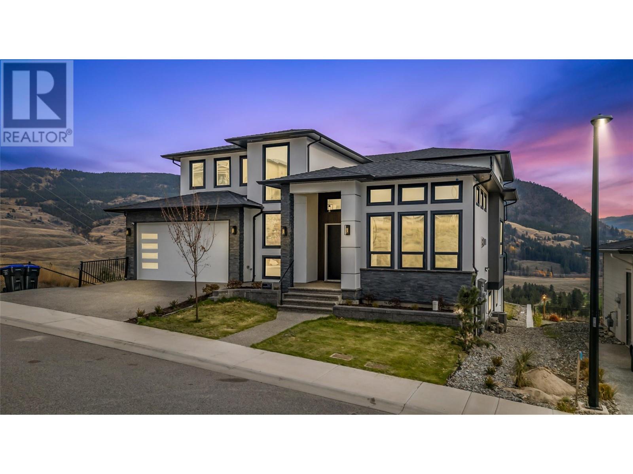6720 Langley Court, Kelowna
MLS® 10330442
This spectacular property sits on 10.1 acres and includes a beautiful main living space, 2 SUITES, a CARRIAGE HOME and 1,400sqft SHOP with vehicle access. Potential second build site with excellent views. Main home has a large kitchen with granite counter tops, s/s appliances, built in pantry, and eat up bar at the island. Open concept design flows through the dining and living room and is accented with floor to ceiling windows and soaring vaulted ceilings. The living area also features a wood burning fireplace and provides access to the large balcony overlooking the city. The Primary bed wing features vaulted ceilings, a staircase to the basement and private access to the deck. Off the Primary bedroom you will find a 4 piece ensuite bathroom with tile and glass shower + dual sinks. On the guest wing are 2 additional bedrooms, each with their own ensuite bathroom, games room, laundry room, and mud room. Lower level has multiple configuration options with up to 2 suites and a rec room for the main home. Relax in the hot tub while looking out on spectacular views of the valley, enjoy swimming in the massive 20×40 pool – powered by a solar heating system with electric cover. 2 Bed 2 Bath Carriage Home has been completely renovated and features independent ductless heating/cooling system and HRV. Other features of this property include: AC, electric and wood furnace with wood slide and shed, dual hot water tanks, 2 driveways, double carport and 200a service. (id:36863)
Property Details
- Full Address:
- 6720 Langley Court, Kelowna, British Columbia
- Price:
- $ 2,099,000
- MLS Number:
- 10330442
- List Date:
- January 13th, 2025
- Lot Size:
- 10.11 ac
- Year Built:
- 1999
- Taxes:
- $ 4,857
Interior Features
- Bedrooms:
- 5
- Bathrooms:
- 6
- Appliances:
- Washer, Refrigerator, Range - Electric, Dishwasher, Dryer, Microwave
- Flooring:
- Hardwood, Laminate, Carpeted, Ceramic Tile, Linoleum
- Air Conditioning:
- Central air conditioning
- Heating:
- Forced air, Electric, See remarks
- Basement:
- Full
Building Features
- Architectural Style:
- Ranch
- Storeys:
- 2
- Sewer:
- Septic tank
- Water:
- Well
- Roof:
- Asphalt shingle, Unknown
- Zoning:
- Unknown
- Exterior:
- Stucco
- Garage:
- Detached Garage, Oversize, See Remarks
- Garage Spaces:
- 11
- Pool:
- Inground pool
- Ownership Type:
- Freehold
- Taxes:
- $ 4,857
Floors
- Finished Area:
- 7465 sq.ft.
Land
- View:
- City view, Lake view, Mountain view, View (panoramic)
- Lot Size:
- 10.11 ac
